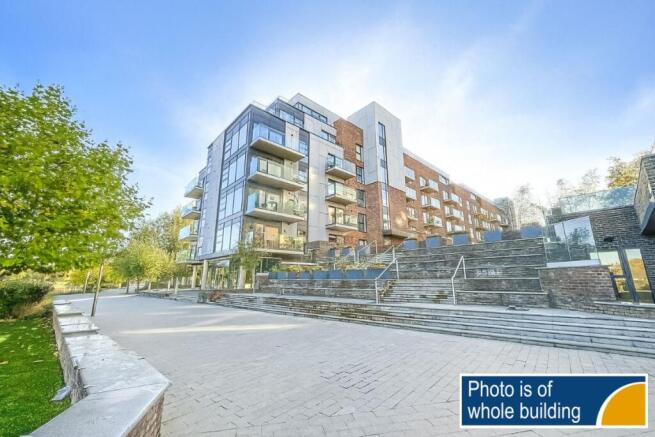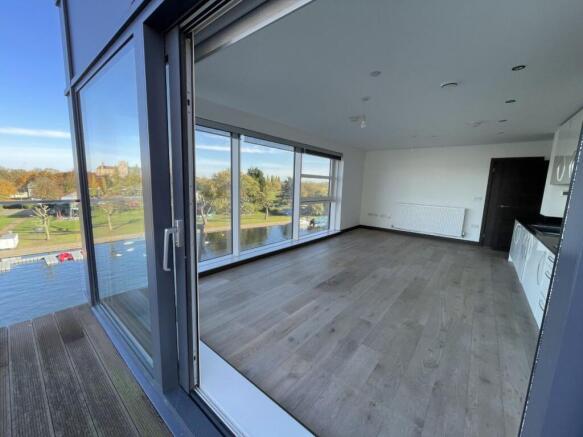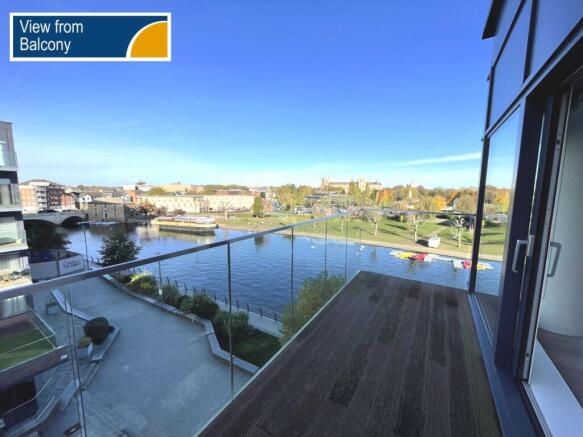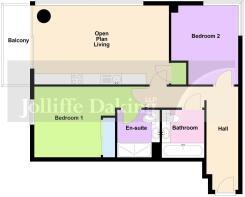Fletton Quays: Central

- PROPERTY TYPE
Flat
- BEDROOMS
2
- BATHROOMS
2
- SIZE
765 sq ft
71 sq m
Key features
- Fourth Floor Flat
- Entrance Hall
- Open-Plan Living Area with Balcony
- 2 Bedrooms
- En-suite Shower Room & Bathroom
- Gas C/H & Double Glazing
- Communal Gardens
- Parking
- Communal Gardens
- City Centre Location with River Views
Description
THIS TWO BEDROOM FOURTH FLOOR APARTMENT is believed to have been built around 2019 and is furnished to a high specification, full of modern features including; video intercom entry, allocated parking space, gas central heating, stunning river and cathedral views and a large balcony.
ENERGY PERFORMANCE CERTIFICATE
A copy of the full Energy Performance Certificate is available for inspection at our office.
SERVICES
It is understood that all mains services are either connected, or are available for connection to the property.
COUNCIL TAX
Band 'B' payable to Peterborough City Council.
TENURE
We are informed by the Vendor that the property is held on a 999 year lease from 29th July 2019. The vendor also informs us that the service charge is currently £1521 per annum and the ground rent is £350 per annum. Buildings insurance is currently £442 per annum. Vacant possession will be given on completion of sale.
THE ACCOMMODATION is as follows (N.B. All dimensions are approximate) :-
GROUND FLOOR
Communal Entrance Lobby: Secure video entry system. Lifts and stairs off to fourth floor.
FOURTH FLOOR
L-shaped Entrance Hall: 16' (4.87m) x 4'10” (1.47m) plus 10' (3.04m) x 3' 4” 1.01m). Entrance door. Laminate flooring. Secure video entry system. Radiator.
Open-plan Kitchen/Living Area: 20' 10” (6.35m) x 13' 4” (4.06m). Double glazed windows with views over the river Nene and Cathedral. Recessed ceiling lights. Walls part tiled. Laminate flooring. Worktops with inset stainless steel sink with “Fascino” kitchen faucet with pull-down sprayer and with drawers and cupboards with plinth lighting under. Built-in “Zanussi” electric oven/grill with 4-ring ceramic hob and “Caple” extractor/light over. Integrated “Zanussi” fridge/freezer, washing machine and dishwasher. Matching wall mounted units with lighting under. Television aerial socket. Telephone point. Built-in storage cupboard. Sliding patio door to decked Balcony with views over the River Nene.
Master Bedroom comprising:-
Bedroom 1: 11' 1” (3.37m) x 10' 4” (3.15m) plus 6' 10” (2.08m) x 3' 4” (1.01m). Double glazed window with communal garden aspect. Fitted carpet. Built-in wardrobes with sliding mirrored doors. Television aerial socket. Telephone socket. Radiator.
En-suite Shower Room: 7' 8” (2.33m) x 6' 7” (2.00m). Recessed ceiling lights. Walls part tiled. Tiled floor. Walk-in shower tray with glazed screen and mains shower over. Vanity unit with inset “Rak Ceramics” bowl basin and with integrated storage space under. Smart mirror with LED lighting, shaver socket, digital clock and de-mist pad. Integrated medicine cabinet. Concealed cistern w.c. Chrome ladder-style towel rail/radiator.
Bedroom 2: 10' 8” (3.25m) x 9' 8” 2.94m) plus 8' 2” (2.48m) x 3' 7” (1.09m). Double glazed windows with aspect over the River Nene. Fitted carpet. Radiator. Extractor fan.
Bathroom: 7' 4” (2.23m) x 6' 7” (2.00m). Recessed ceiling lights. Walls part tiled. Tiled floors. “Fascino” smart bath with Low-level LED strip lighting and glazed shower screen with “Fascino” smart shower over. Vanity unit with inset “Rak Ceramics” bowl basin and integrated storage space. Smart mirror with LED lighting, shaver socket, digital clock and de-mist pad. Integrated medicine cabinet. Concealed cistern w.c. Chrome ladder-style towel rail/radiator.
GARDENS
Communal Garden: Overlooking the River Nene, with landscaped grassed areas, raised borders with shrubs and trees, seating areas and paved pathways.
VIEWING & DIRECTIONS
Viewing is only by prior arrangement through this Agency.
Head south along Rivergate and merge onto London Road. Take the first left onto East Station Road and Kitson House is the second block of apartments on your left.
NOTES
None of the appliances or services has been tested and prospective purchasers must satisfy themselves that they are in working order. The floor plan included in these particulars is intended as an approximate guide only and its accuracy is not guaranteed.
The approximate floor area of this apartment is 765 sq. ft.(71 sq. m).
The Agents for themselves and for the owner of this property hereby give notice that: (1) These particulars do not in any way constitute an offer or a contract; (2) Any intending purchasers/tenants must not rely on the statements made in these particulars as representations of fact, but must satisfy themselves by inspection or otherwise as to their correctness as they are made without acceptance of any responsibility on the part of the Agents or the owner; (3) No representation whatever in relation to this property is made or given by the Agents or the owner, nor has any person in their employment any authority to make or give any such representation or warranty.
- COUNCIL TAXA payment made to your local authority in order to pay for local services like schools, libraries, and refuse collection. The amount you pay depends on the value of the property.Read more about council Tax in our glossary page.
- Band: B
- PARKINGDetails of how and where vehicles can be parked, and any associated costs.Read more about parking in our glossary page.
- Yes
- GARDENA property has access to an outdoor space, which could be private or shared.
- Ask agent
- ACCESSIBILITYHow a property has been adapted to meet the needs of vulnerable or disabled individuals.Read more about accessibility in our glossary page.
- Ask agent
Fletton Quays: Central
Add an important place to see how long it'd take to get there from our property listings.
__mins driving to your place
Get an instant, personalised result:
- Show sellers you’re serious
- Secure viewings faster with agents
- No impact on your credit score
Your mortgage
Notes
Staying secure when looking for property
Ensure you're up to date with our latest advice on how to avoid fraud or scams when looking for property online.
Visit our security centre to find out moreDisclaimer - Property reference PET0003557. The information displayed about this property comprises a property advertisement. Rightmove.co.uk makes no warranty as to the accuracy or completeness of the advertisement or any linked or associated information, and Rightmove has no control over the content. This property advertisement does not constitute property particulars. The information is provided and maintained by Jolliffe Daking, Peterborough. Please contact the selling agent or developer directly to obtain any information which may be available under the terms of The Energy Performance of Buildings (Certificates and Inspections) (England and Wales) Regulations 2007 or the Home Report if in relation to a residential property in Scotland.
*This is the average speed from the provider with the fastest broadband package available at this postcode. The average speed displayed is based on the download speeds of at least 50% of customers at peak time (8pm to 10pm). Fibre/cable services at the postcode are subject to availability and may differ between properties within a postcode. Speeds can be affected by a range of technical and environmental factors. The speed at the property may be lower than that listed above. You can check the estimated speed and confirm availability to a property prior to purchasing on the broadband provider's website. Providers may increase charges. The information is provided and maintained by Decision Technologies Limited. **This is indicative only and based on a 2-person household with multiple devices and simultaneous usage. Broadband performance is affected by multiple factors including number of occupants and devices, simultaneous usage, router range etc. For more information speak to your broadband provider.
Map data ©OpenStreetMap contributors.







