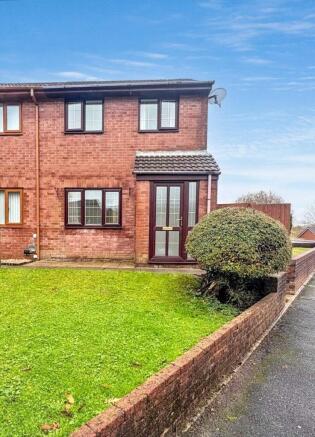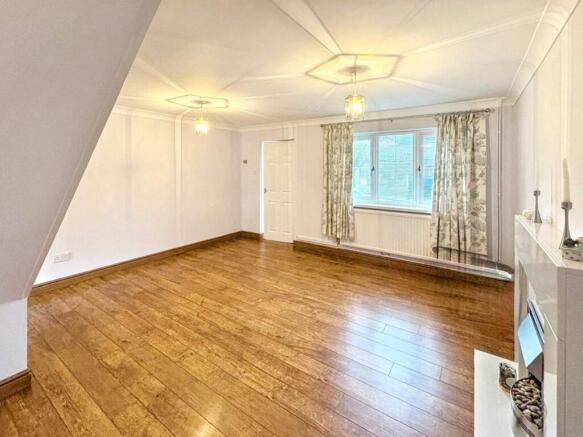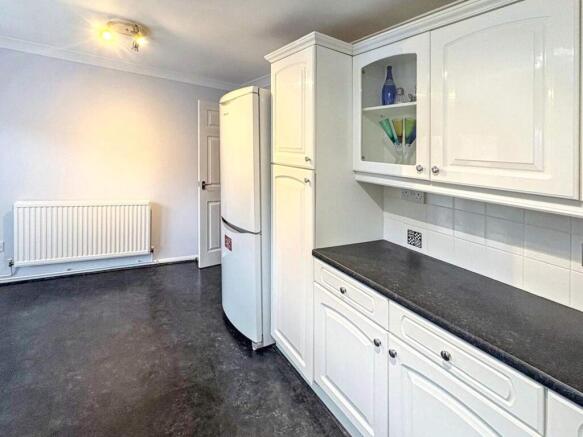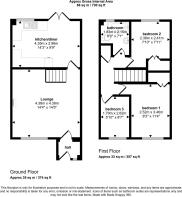Woodland Vale, Treorchy, Rhondda Cynon Taff. CF42 6TT

- PROPERTY TYPE
Semi-Detached
- BEDROOMS
3
- BATHROOMS
1
- SIZE
Ask agent
- TENUREDescribes how you own a property. There are different types of tenure - freehold, leasehold, and commonhold.Read more about tenure in our glossary page.
Ask agent
Key features
- Semi-detached property
- 3 bedrooms with neutral newly laid carpet throughout
- Spacious lounge
- Alpha fitted kitchen
- Double glazed
- Gas central heating
- 2 car private driveway
- Large garden with mature shrubs
- Bramwood timber garden shed
Description
It embraces a comfortable layout with one reception room, complete with a marble fireplace as a central feature. The property benefits from double-glazed windows, enhancing energy efficiency and sound insulation. Parking availability adds convenience, allowing residents to easily access their vehicles.
The exterior of the house presents a mature and manageable garden area with well-maintained lawns and neat shrubbery. The entrance is marked by a welcoming front door, leading into the residence. The the layout of the home provides a practical outdoor space, suitable for a variety of outdoor activities, complemented by a well-defined boundary to enhance privacy.
At the rear, the property includes a generous paved patio area, which is ideal for outdoor seating or gatherings. This area seamlessly transitions to a green lawn, offering versatile options for leisure and recreation. A wooden garden shed is also present, providing functional storage for gardening tools or outdoor equipment.
Nearby amenities are plentiful, with dining options such as a fast-food restaurant and a bistro within easy reach. Convenience stores and a pharmacy are also available, catering to daily shopping needs. Those looking for leisure activities will find local parks and hiking areas nearby, perfect for outdoor enthusiasts.
In summary, this three-bedroom house offers a practical living environment with ample outdoor space and proximity to essential amenities and recreational areas, making it an appealing option for families or individuals seeking a serene residential setting.
Lounge
This spacious living room features a bright, airy atmosphere with ample natural light streaming through the large window. The room showcases a polished wooden floor that adds warmth to the space. A fireplace is centrally located, providing a focal point for the room. The walls are finished in a neutral tone, creating a blank canvas for potential decoration. Additionally, the layout allows for a versatile arrangement of furniture. The staircase to the upper level is adjacent, enhancing accessibility. Overall, this room offers a comfortable and inviting environment.
Kitchen
This spacious kitchen features a contemporary design with ample cupboard storage and workspace. The layout promotes functionality, with a generous amount of counter space along the perimeter. A large window allows natural light to enhance the bright atmosphere. The flooring is modern and easy to maintain, contributing to the overall practicality of the space. Perfect for culinary enthusiasts or family gatherings, this kitchen offers a welcoming environment.
Kitchen/Diner
This room features an open layout with a functional space that includes a large expanse of worktop surface against the wall. The cabinetry is finished in a classic white, providing a bright and clean aesthetic. The flooring is finished in a dark material, offering a modern contrast to the lighter cabinetry. Additionally, there is a radiator along one wall, contributing to the room's overall warmth and comfort. The walls are painted in a neutral tone, enhancing the sense of space and light throughout.
Bedroom 1
This spacious room features neutral decor with light-coloured walls, providing a bright and airy atmosphere. The flooring is carpeted, contributing to a warm and inviting feel. A window allows natural light to fill the space and offers an external view. The room is designed to accommodate various uses, making it a versatile addition to any home. The overall layout offers ample space for personalisation.
Bedroom 2
This light and airy room features a large window that brings in natural light, enhancing the sense of space. The walls are painted in neutral tones, providing a versatile backdrop suitable for various decorating styles. The room has a soft carpet flooring, adding comfort underfoot. Additionally, there is built-in storage that optimises the use of space, making it practical for organisation. Overall, the room is designed to be functional and welcoming.
Bedroom 3
This room features a window that allows natural light to fill the space, providing a pleasant view of the surroundings. The walls are painted in a neutral tone, creating a bright and airy atmosphere. The flooring is carpeted, adding a cozy touch to the room. It offers a versatile space that can be utilised according to your needs. The room is also equipped with a radiator for heating, ensuring comfort throughout the seasons. Overall, it presents an inviting and adaptable environment.
Front
**Property Description:**
This appealing end-of-terrace property features a well-maintained exterior with a brick façade and a neatly presented front garden, enhancing its curb appeal. The entrance is characterised by a charming porch area, providing a welcoming approach. The surrounding landscape comprises well-kept grass and established hedging, offering a pleasant outdoor space.
Positioned in a convenient location, the property benefits from proximity to local amenities and transport links, ensuring easy access to essential services. The design allows for ample natural light, contributing to a bright and airy feel.
This property is an excellent opportunity for those seeking a comfortable home in a desirable neighbourhood.
Rear Garden
**Property Description: Rear Exterior**
This well-maintained semi-detached property features a spacious rear garden that combines both paved and grassy areas, providing a functional outdoor space. The garden is enclosed with fencing, ensuring privacy and security.
The patio area is accessible via double doors, creating a seamless transition between indoor and outdoor living. Surrounding greenery adds to the appeal of the space. The overall setting is tranquil, complemented by scenic views of the nearby hills, making it an inviting area for relaxation or outdoor activities.
The property is situated in a desirable location, benefiting from its proximity to local amenities and transport links.
Bathroom
This modern bathroom features a contemporary design characterised by vibrant blue wall accents. The layout includes both a bathtub and a shower, providing versatile bathing options. Natural light enters through windows, adding brightness to the space. There is an aesthetically pleasing combination of surfaces that ensure a clean and stylish environment. The overall design promotes a sense of openness and functionality, making it a practical space for everyday use.
Rear Garden
- COUNCIL TAXA payment made to your local authority in order to pay for local services like schools, libraries, and refuse collection. The amount you pay depends on the value of the property.Read more about council Tax in our glossary page.
- Band: TBC
- PARKINGDetails of how and where vehicles can be parked, and any associated costs.Read more about parking in our glossary page.
- Yes
- GARDENA property has access to an outdoor space, which could be private or shared.
- Yes
- ACCESSIBILITYHow a property has been adapted to meet the needs of vulnerable or disabled individuals.Read more about accessibility in our glossary page.
- Ask agent
Energy performance certificate - ask agent
Woodland Vale, Treorchy, Rhondda Cynon Taff. CF42 6TT
Add an important place to see how long it'd take to get there from our property listings.
__mins driving to your place
Get an instant, personalised result:
- Show sellers you’re serious
- Secure viewings faster with agents
- No impact on your credit score

Your mortgage
Notes
Staying secure when looking for property
Ensure you're up to date with our latest advice on how to avoid fraud or scams when looking for property online.
Visit our security centre to find out moreDisclaimer - Property reference PRA11060. The information displayed about this property comprises a property advertisement. Rightmove.co.uk makes no warranty as to the accuracy or completeness of the advertisement or any linked or associated information, and Rightmove has no control over the content. This property advertisement does not constitute property particulars. The information is provided and maintained by SOUTH WALES PROPERTY INVESTORS AND LETTINGS, Treorchy. Please contact the selling agent or developer directly to obtain any information which may be available under the terms of The Energy Performance of Buildings (Certificates and Inspections) (England and Wales) Regulations 2007 or the Home Report if in relation to a residential property in Scotland.
*This is the average speed from the provider with the fastest broadband package available at this postcode. The average speed displayed is based on the download speeds of at least 50% of customers at peak time (8pm to 10pm). Fibre/cable services at the postcode are subject to availability and may differ between properties within a postcode. Speeds can be affected by a range of technical and environmental factors. The speed at the property may be lower than that listed above. You can check the estimated speed and confirm availability to a property prior to purchasing on the broadband provider's website. Providers may increase charges. The information is provided and maintained by Decision Technologies Limited. **This is indicative only and based on a 2-person household with multiple devices and simultaneous usage. Broadband performance is affected by multiple factors including number of occupants and devices, simultaneous usage, router range etc. For more information speak to your broadband provider.
Map data ©OpenStreetMap contributors.




