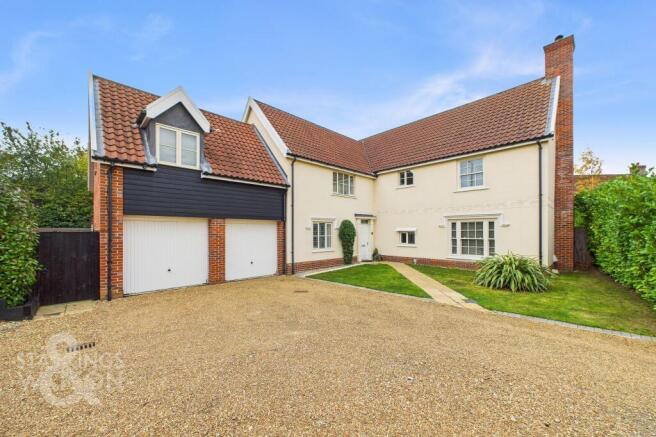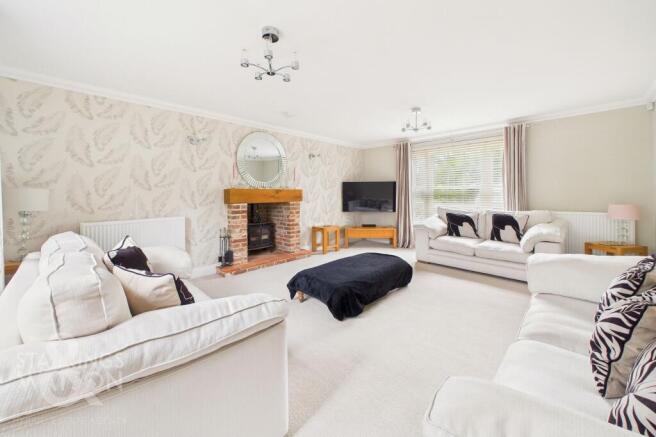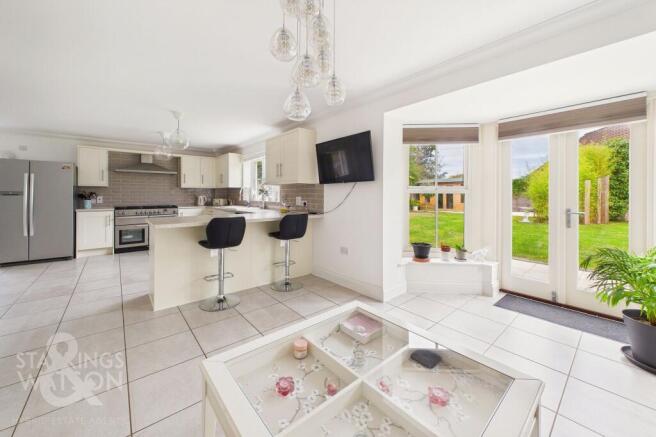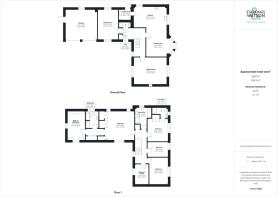
Christopher Way, Wroxham, Norwich

- PROPERTY TYPE
Detached
- BEDROOMS
5
- BATHROOMS
3
- SIZE
2,803 sq ft
260 sq m
- TENUREDescribes how you own a property. There are different types of tenure - freehold, leasehold, and commonhold.Read more about tenure in our glossary page.
Freehold
Key features
- Detached Family Home
- Over 2800 Sq. Ft Of Accommodation (stms)
- 0.23 Acre Plot Of Private Well Maintained Gardens
- 27' Open Kitchen/Family Room With Utility To The Side
- Separate 16' Dining Room & Dual-Aspect Sitting Room
- Five Bedrooms
- Family Bathroom, Two En-Suite's & Ground Floor WC
- Double Garage & Large Sweeping Driveway
Description
IN SUMMARY
Guide Price £750,000-£775,000. Situated on the very edge of this popular family development sits an impressive DETACHED HOUSE measuring over 2800 Sq. Ft (stms) and sitting on a sizeable 0.23 ACRE PLOT (stms), bucking the trend by offering generous living spaces internally with a LARGE and PRIVATE GARDEN giving AMPLE OFF ROAD PARKING in the form of a sweeping DRIVEWAY and DOUBLE GARAGE to the front. Internally, THREE RECEPTION ROOMS are all well proportioned with a separate DINING ROOM and SITTING ROOM each boasting a dual aspect allowing natural light to fill the space. The main reception area comes in the form of an INVITING KITCHEN/FAMILY ROOM overlooking the MANICURED GARDENS. In total, FIVE BEDROOMS are on offer with the main benefitting from BUILT-IN WARDROBES, four piece EN-SUITE bathroom and a versatile DRESSING ROOM, ideal to be used as a NURSERY for expecting families. The rest of the rooms all share the FOUR PIECE FAMILY BATHROOM with a further EN-SUITE SHOWER ROOM.
SETTING THE SCENE
The property is found in a tucked away section on the very edge of this popular family development. Tall mature laurel hedges create a privacy barrier at the front of the home whilst an opening allows for access to the sweeping shingle driveway giving parking for multiple vehicles. A side access gate comes to either end of the home granting access to both the side and rear gardens and with double integrated garages sat within this space too.
THE GRAND TOUR
Once inside, the central hallway is the first place to greet you granting access to all living accommodation on the ground floor as well as stairs for the first floor accommodation. Hard wearing herringbone effect flooring adorns the floor where a two piece WC sits directly ahead featuring a low level radiator and vanity storage. Immediately to the left, the first of the well proportioned reception rooms greets you in the form of a dual aspect 16’ dining room laid with hard wearing wood flooring. This space is perfect for hosting family and friends and even holds potential to be used as a ground floor bedroom, home office setup or separate snug sitting room. Heading beyond the stairs for the first floor, the hallway swings to the right hand side to take you towards the second reception room laid with carpeted flooring. This space benefits from a dual facing aspect allowing natural light to fill the room where the centre piece is a red brick fireplace complete with solid timber mantle and tiled hearth where a cast iron woodburner currently sits for those cosier evenings. The main reception space sits towards the very rear of the home in the form of a generously sized multi aspect kitchen and family room. The tiled flooring immediately opens up to the right hand side where a bay fronted window section is partnered with glass panelled French doors taking you into the rear garden. This area leaves ideal space for additional seating whilst the kitchen worktops extend out to offer breakfast bar seating space. Also the adjacent side of the room is home to the kitchen where a mixture of wall and base mounted storage units are partnered with tile splashbacks leaving more than enough room for multiple freestanding appliances and an inset enamelled sink overlooking the rear garden. Towards the rear of the space the flooring opens up yet again for a potential dining or breakfast table whilst a handy utility room sits at the very rear of the home with secondary access door to the garden.
The first floor landing and stairs are finished with newly laid carpets and splits in both directions to take you into all bedrooms within the home. Directly ahead as you round the stairs is a smaller bedroom still more than large enough to accommodate a double bed. This space is fronted by uPVC double glazed sash windows and laid with carpeted flooring whilst a similarly sized bedroom sits just to the side of this, again currently used as an additional storage space but ideal to be used as a large single or potential double bedroom. The first of the larger double bedrooms sits between these two with open carpeted floor space more than large enough to accommodate a double bed with additional soft furnishings and storage solutions. The first of the principal bedrooms sits at the adjacent side of the home. This room is laid with wood effect flooring and overlooks the private rear gardens with the added benefit of a double built in wardrobe and an ensuite shower room complete with vanity storage and wall mounted radiator. Sat just next to this is the four piece family bathroom suite again complete with a predominantly tile surround. This generously sized and well decorated space features a double shower, bath, vanity storage and large radiator. The main bedroom sits just off to the side of this and impressive main suite where a 16’×16’ bedroom is immaculately presented with large open floor space suited for a potential choice of layouts. Multiple built in storage spaces come within this room whilst a secondary hallway takes you towards even further storage. To the right of this hallway is a four piece ensuite bathroom complete with a part vaulted ceiling and a low level radiator whilst an incredibly versatile space sits at the very end of this hallway ideal to be turned into a walk in wardrobe, potential home office setup or nursery for expecting families.
FIND US
Postcode : NR12 8FF
What3Words : ///corner.belief.gone
VIRTUAL TOUR
View our virtual tour for a full 360 degree of the interior of the property.
EPC Rating: B
Garden
THE GREAT OUTDOORS
The garden has been meticulously designed and cared for by the owners to offer a private haven to enjoy the coastal sunshine. A large lawned space emerges bordered with planting beds and trees whilst a large patio seating area sits at the very rear of the garden perfectly positioned with privacy giving bamboo coverage to create the ideal space to sit and enjoy the evening sunshine. A side garden space reaches out towards the front heading past the utility area whilst a further private and fully enclosed garden area sits towards the very front of the home where two very well proportioned timber sheds can be found and access gate to the driveway with door for the double garage.
Disclaimer
Anti-Money Laundering (AML) Fee Statement:
To comply with HMRC's regulations on Anti-Money Laundering (AML), we are legally required to conduct AML checks on every purchaser once a sale is agreed. We use a government-approved electronic identity verification service to ensure compliance, accuracy, and security. This is approved by the Government as part of the Digital Identity and Attributes Trust Framework (DIATF). The cost of anti-money laundering (AML) checks are £50 including VAT per person, payable in advance after an offer has been accepted. This fee is mandatory to comply with HMRC regulations and must be paid before a memorandum of sale can be issued. Please note that the fee is non-refundable.
General Disclaimer:
Whilst every care has been taken to prepare these sales particulars, they are for guidance purposes only. All measurements are approximate are for general guidance purposes only.
Brochures
Property Brochure- COUNCIL TAXA payment made to your local authority in order to pay for local services like schools, libraries, and refuse collection. The amount you pay depends on the value of the property.Read more about council Tax in our glossary page.
- Band: G
- PARKINGDetails of how and where vehicles can be parked, and any associated costs.Read more about parking in our glossary page.
- Yes
- GARDENA property has access to an outdoor space, which could be private or shared.
- Private garden
- ACCESSIBILITYHow a property has been adapted to meet the needs of vulnerable or disabled individuals.Read more about accessibility in our glossary page.
- Ask agent
Christopher Way, Wroxham, Norwich
Add an important place to see how long it'd take to get there from our property listings.
__mins driving to your place
Get an instant, personalised result:
- Show sellers you’re serious
- Secure viewings faster with agents
- No impact on your credit score
Your mortgage
Notes
Staying secure when looking for property
Ensure you're up to date with our latest advice on how to avoid fraud or scams when looking for property online.
Visit our security centre to find out moreDisclaimer - Property reference a3094694-4b03-45a5-a052-9f0a857c103f. The information displayed about this property comprises a property advertisement. Rightmove.co.uk makes no warranty as to the accuracy or completeness of the advertisement or any linked or associated information, and Rightmove has no control over the content. This property advertisement does not constitute property particulars. The information is provided and maintained by Starkings & Watson, Norfolk & Suffolk. Please contact the selling agent or developer directly to obtain any information which may be available under the terms of The Energy Performance of Buildings (Certificates and Inspections) (England and Wales) Regulations 2007 or the Home Report if in relation to a residential property in Scotland.
*This is the average speed from the provider with the fastest broadband package available at this postcode. The average speed displayed is based on the download speeds of at least 50% of customers at peak time (8pm to 10pm). Fibre/cable services at the postcode are subject to availability and may differ between properties within a postcode. Speeds can be affected by a range of technical and environmental factors. The speed at the property may be lower than that listed above. You can check the estimated speed and confirm availability to a property prior to purchasing on the broadband provider's website. Providers may increase charges. The information is provided and maintained by Decision Technologies Limited. **This is indicative only and based on a 2-person household with multiple devices and simultaneous usage. Broadband performance is affected by multiple factors including number of occupants and devices, simultaneous usage, router range etc. For more information speak to your broadband provider.
Map data ©OpenStreetMap contributors.





