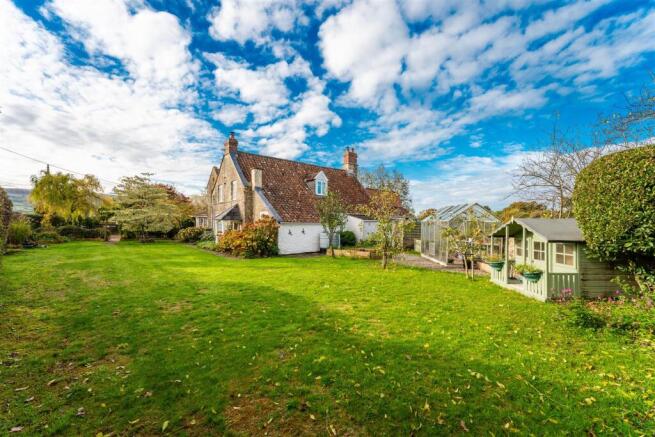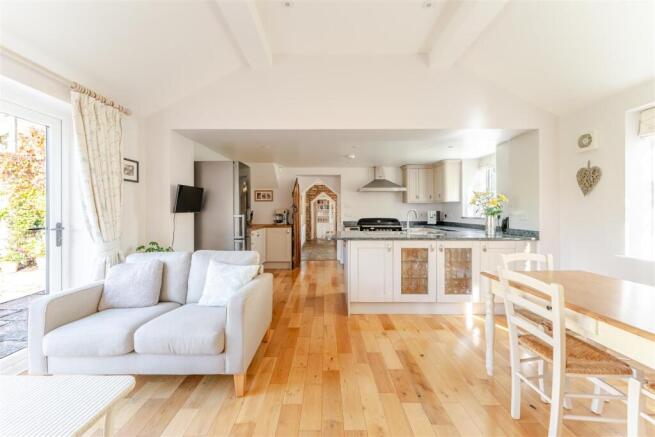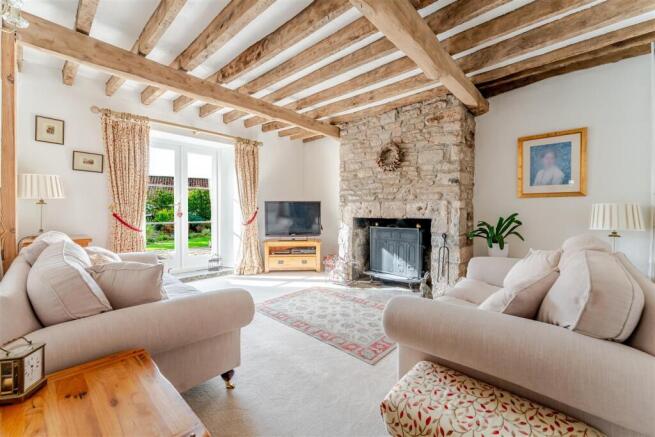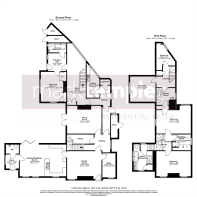Charming period residence set within the rural hamlet of Aldwick

- PROPERTY TYPE
Detached
- BEDROOMS
5
- BATHROOMS
3
- SIZE
2,878 sq ft
267 sq m
- TENUREDescribes how you own a property. There are different types of tenure - freehold, leasehold, and commonhold.Read more about tenure in our glossary page.
Freehold
Key features
- Substantial five bedroom forrner farmhouse ideally situated within the hamlet
- Immaculately presented with sympathetic styling throughout
- Versatile accommodation with potential of dual living
- Beautiful gardens with views over surrounding countryside
- Off street parking for numerous vehicles
- Rural setting with easy access to Bristol City Centre and Bristol International Airport
Description
The spacious, bright accommodation offers numerous potential arrangements with the current owners mainly using the generous entrance porch which provides access to the cloakroom WC and exceptional kitchen breakfast family room. This spectacular open plan room is designed for both everyday living and entertaining. The kitchen design features a beautiful range of tasteful shaker style cabinets topped with a combination of granite and oak worksurfaces, with space for a range style cooker. The adjoining dining and family space is light and airy, enjoying dual aspect windows and bi-fold doors that open directly onto the rear garden and countryside beyond. From here, the accommodation flows naturally into the separate formal dining room, a true highlight of the property with its flagstone floor, exposed stone walls, log-burning fire and deep window seat overlooking the front garden. The study provides an ideal home working environment, fitted with bespoke cabinetry and shelving, while the separate sitting room offers a serene space to relax, complete with a stone fireplace housing a wood burner, natural oak beamed ceiling and French doors opening to the garden. An internal hallway enjoys stairs rising to the first floor and generous walk-in pantry whilst linking seamlessly to the property’s west wing, which offers remarkable flexibility, ideal for those seeking dual occupation, guest accommodation or the potential for an independent annexe, accessed via a spacious secondary entrance hall and including a double bedroom and bathroom, offering the potential for single-level living if desired. A well-proportioned family room enjoying countryside views and could equally serve as a second sitting room, music room or library and hosts an additional stairway leading to the first floor. A generous utility/boot room, currently arranged as a secondary kitchen provides practical storage and workspace with fitted cabinets and space for a cooker and plumbing for laundry appliances. Upstairs, a quirky and characterful split-level landing leads to three sizable double bedrooms with a further single bedroom, each enjoying delightful outlooks over the Mendip Hills and surrounding countryside. The principal bedroom benefits from a dressing room, while the family bathroom offers a four-piece suite, and a separate ‘Jack & Jill’ shower room provides additional convenience. Every aspect of the layout has been thoughtfully designed to accommodate a range of lifestyles, from growing families to those seeking space for guests or multi-generational living.
Outside, the gardens and setting of West Aldwick Farm are every bit as captivating as the interior. The property is approached via a gravelled drive providing extensive parking and an electric vehicle charging point. The gardens wrap gracefully around the house and are designed to complement its rural setting with both structure and beauty. To the front, a manicured lawn enclosed by mature hedging and stone walling provides a private and peaceful outlook, with established borders, raised vegetable beds and green house for those with a love of gardening. The rear garden enjoys a glorious southerly aspect, featuring a patio courtyard accessed directly from both the kitchen breakfast room and sitting room, the perfect spot for morning coffee or summer dining. Beyond, a level lawn surrounded by mature planting leads to a further seating area enjoying uninterrupted views across the adjoining fields and open countryside. The result is an outdoor space that feels both intimate and expansive, perfectly reflecting the character of this exceptional home.
Set along Aldwick Lane, one of the area’s most desirable semi-rural addresses, West Aldwick Farm occupies a tranquil position surrounded by open countryside, yet remains well connected to nearby amenities. The charming village of Wrington lies just a short distance away, offering a range of everyday shops, cafés and a highly regarded primary school. The property also sits within easy reach of Yatton and Backwell, both providing mainline rail connections to Bristol, Bath and London Paddington, while Bristol Airport and access to the A38 ensure excellent transport links for commuters. The surrounding area is renowned for its beautiful walking and riding routes, as well as access to the Mendip Hills Area of Outstanding Natural Beauty, offering endless opportunities for outdoor pursuits. Combining period charm, versatile family accommodation and a truly idyllic setting, West Aldwick Farm represents a rare opportunity to acquire one of Aldwick’s most distinguished country homes.
About This Property -
Tenure - Freehold
Utilties - Mains Electric
Mains Water
Shared Drainage via Septic Tank
Oil Fired Heating
Broadband - Ultrafast broadband is available with the highest available download speed 1000 Mbps and the highest available upload speed 1000 Mbps.
This information is sourced via checker.ofcom.org.uk, we advise you make your own enquiries.
Brochures
Charming period residence set within the rural ham- COUNCIL TAXA payment made to your local authority in order to pay for local services like schools, libraries, and refuse collection. The amount you pay depends on the value of the property.Read more about council Tax in our glossary page.
- Band: G
- PARKINGDetails of how and where vehicles can be parked, and any associated costs.Read more about parking in our glossary page.
- Yes
- GARDENA property has access to an outdoor space, which could be private or shared.
- Yes
- ACCESSIBILITYHow a property has been adapted to meet the needs of vulnerable or disabled individuals.Read more about accessibility in our glossary page.
- Ask agent
Charming period residence set within the rural hamlet of Aldwick
Add an important place to see how long it'd take to get there from our property listings.
__mins driving to your place
Get an instant, personalised result:
- Show sellers you’re serious
- Secure viewings faster with agents
- No impact on your credit score
Your mortgage
Notes
Staying secure when looking for property
Ensure you're up to date with our latest advice on how to avoid fraud or scams when looking for property online.
Visit our security centre to find out moreDisclaimer - Property reference 34293702. The information displayed about this property comprises a property advertisement. Rightmove.co.uk makes no warranty as to the accuracy or completeness of the advertisement or any linked or associated information, and Rightmove has no control over the content. This property advertisement does not constitute property particulars. The information is provided and maintained by Mark Templer Residential Sales, Yatton. Please contact the selling agent or developer directly to obtain any information which may be available under the terms of The Energy Performance of Buildings (Certificates and Inspections) (England and Wales) Regulations 2007 or the Home Report if in relation to a residential property in Scotland.
*This is the average speed from the provider with the fastest broadband package available at this postcode. The average speed displayed is based on the download speeds of at least 50% of customers at peak time (8pm to 10pm). Fibre/cable services at the postcode are subject to availability and may differ between properties within a postcode. Speeds can be affected by a range of technical and environmental factors. The speed at the property may be lower than that listed above. You can check the estimated speed and confirm availability to a property prior to purchasing on the broadband provider's website. Providers may increase charges. The information is provided and maintained by Decision Technologies Limited. **This is indicative only and based on a 2-person household with multiple devices and simultaneous usage. Broadband performance is affected by multiple factors including number of occupants and devices, simultaneous usage, router range etc. For more information speak to your broadband provider.
Map data ©OpenStreetMap contributors.




