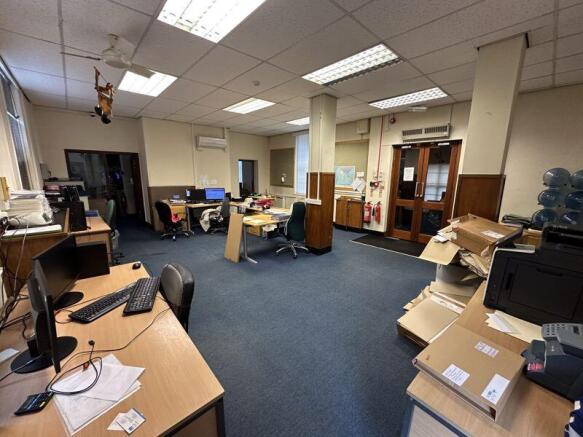Office for rent
Bailey Head, Oswestry
Letting details
- Let available date:
- Ask agent
- Let type:
- Long term
- PROPERTY TYPE
Office
- SIZE
Ask agent
Key features
- Commercial Office Building
- Prominent position within Oswestry Town Centre
- Two floors of office space with lower ground storage
- Extending to approximately 1,829 sq.ft. (170 sp.m.), or thereabouts
- Class E - Commercial Business & Service
- EPC Rating TBC
Description
Entrance Porch
Accessible access to covered porch area with timber glazed door leading to:
Ground Floor
Approximately 80 sq.m. of office space, or thereabouts.
Main Office
25' 11'' x 19' 8'' (7.91m x 5.99m)
Timber entrance door off entrance porch, carpet floor covering, network cabling, electric wall mounted heaters, wall mounted A/C unit.
Office 1
15' 0'' x 13' 1'' (4.58m x 3.98m)
Carpet floor covering, network cabling, electric wall mounted heater.
Office 2
15' 1'' x 10' 3'' (4.60m x 3.12m)
Carpet floor covering, network cabling, electric wall mounted heater.
Kitchen
9' 6'' x 5' 6'' (2.90m x 1.68m)
Wood effect vinyl flooring, matching wall and base units with work top surface above, stainless steel sink and drainer with mixer tap, electric water heater, electric wall mounted heater, extractor.
W.C.
7' 3'' x 4' 4'' (2.20m x 1.31m)
Carpet floor covering, low level w.c., pedestal wash hand basin with tile splash back and electric water heater, extractor fan.
Accessible W.C.
7' 3'' x 5' 0'' (2.20m x 1.52m)
Carpet floor covering, low level w.c., wash hand basin with tile splash back and electric water heater, electric hand dryer, extractor fan.
First Floor
Approximately 65 sq.m. of office space, or thereabouts, including:
Meeting Room
12' 8'' x 9' 10'' (3.87m x 3.00m)
Carpet floor covering, network cabling, electric wall mounted heater.
Office 1
15' 9'' x 13' 3'' (4.80m x 4.03m)
Carpet floor covering, network cabling, electric wall mounted heater.
Office 2
23' 10'' x 15' 2'' (7.26m x 4.62m)
Carpet floor covering, network cabling, two electric wall mounted heaters and wall mounted A/C unit.
Kitchen
6' 10'' x 4' 2'' (2.08m x 1.27m)
Carpet floor covering, matching wall and base units with work top surface above, stainless steel sink and drainer with mixer tap, extractor fan.
Male W.C.
5' 8'' x 4' 1'' (1.72m x 1.25m)
Carpet floor covering, low level w.c., pedestal wash hand basin with electric water heater, extractor fan.
Female W.C.
5' 8'' x 4' 3'' (1.72m x 1.30m)
Carpet floor covering, low level w.c., pedestal wash hand basin with electric water heater, extractor fan.
Lower Ground Floor
Standing at approximately 37 sq. m., currently used as storage by the current occupiers but with scope to be used as further office space as required with the benefit of existing kitchen and toilet facilities.
Services
Mains water, drainage and electrics are understood to be connected.
Local Authority
Shropshire Council
Guildhall, Frankwell Quay, Shrewsbury, England SY3 8HQ
Tel:
Business Rates
We have made verbal enquiries to the local authority and have been advised that the current rateable value for the Lower Ground Floor is £1,625 and for the First Floor is £9,000. Certain reliefs may be available to qualifying businesses. Prospective tenants should make their own enquiries.
Usage
The property is designated Class E, Commercial Business & Service
Agent Note
The property is understood to be Grade II Listed.
Value Added Tax
We understand that the property is not elected for VAT.
EPC Rating TBC
Tenure
We understand that the property is freehold.
Lease Term
The property is available on a new Full Repair and Insurance Lease, for a term to be agreed.
Viewing & Further Information
For further details or to arrange a viewing please contact the sole letting agents Oswestry office on .
Brochures
Property BrochureFull DetailsBailey Head, Oswestry
NEAREST STATIONS
Distances are straight line measurements from the centre of the postcode- Gobowen Station2.4 miles
- Chirk Station5.0 miles
Notes
Disclaimer - Property reference 12785114. The information displayed about this property comprises a property advertisement. Rightmove.co.uk makes no warranty as to the accuracy or completeness of the advertisement or any linked or associated information, and Rightmove has no control over the content. This property advertisement does not constitute property particulars. The information is provided and maintained by Bowen, Oswestry. Please contact the selling agent or developer directly to obtain any information which may be available under the terms of The Energy Performance of Buildings (Certificates and Inspections) (England and Wales) Regulations 2007 or the Home Report if in relation to a residential property in Scotland.
Map data ©OpenStreetMap contributors.





