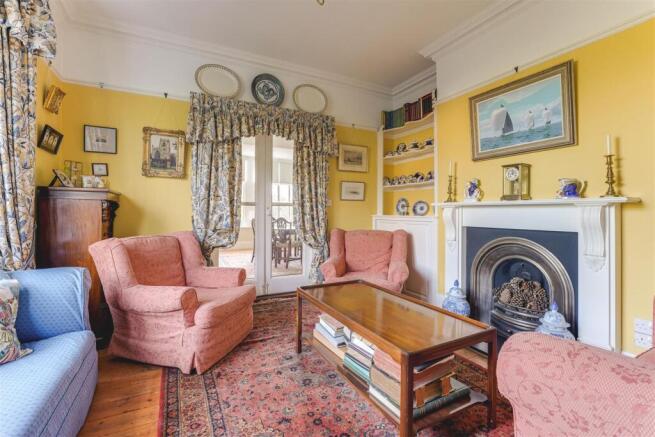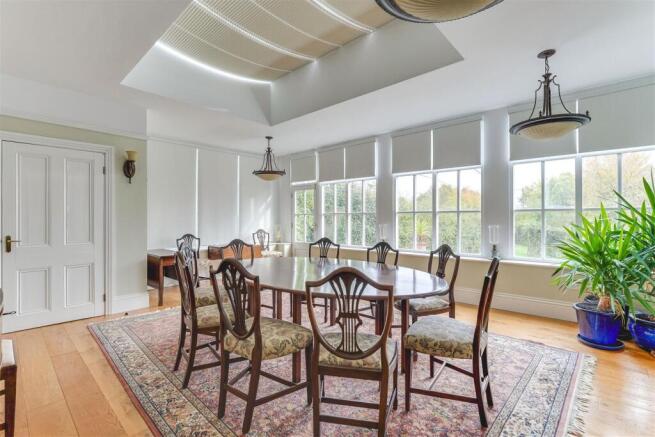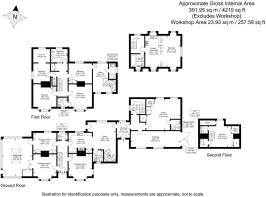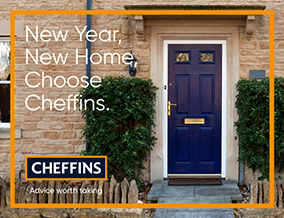
Cobblers Green, Felsted, Dunmow

- PROPERTY TYPE
Detached
- BEDROOMS
6
- BATHROOMS
6
- SIZE
4,219 sq ft
392 sq m
- TENUREDescribes how you own a property. There are different types of tenure - freehold, leasehold, and commonhold.Read more about tenure in our glossary page.
Freehold
Key features
- Substantial Victorian residence originally dating from 1900
- Scope for a 2-storey self contained annexe
- Accommodation of in excess of 4,200 sqft
- Exceptional eco-credentials
- Grounds of approaching 1 acre
- Highly sought-after village location
Description
Ground Floor -
Entrance Hall - Entrance door with decorative leaded panels and staircase rising to the first floor.
Reception Room - Bay window to the front aspect, fireplace with slate hearth and fitted shelving and cupboards to either side. A pair of doors lead to:
Dining Room - This magnificent room was added to the property in recent years, and includes a light-flooded space perfect for entertaining. The room has a single door which leads onto a secluded terrace, perfect for the summer months, oak flooring and air conditioning.
Snug - A cosy room with views through the pretty terrace and mature grape vines towards the garden and over open countryside beyond. Fireplace with slate hearth, fitted shelves and cupboards.
Music Room - Bay window to the front aspect and further window to the side. Fireplace with slate hearth, fitted shelving and cupboards.
Cloakroom - Comprising low level WC, wash basin and window to the rear aspect.
Kitchen - A farmhouse style kitchen, painted in a cheerful sky blue. Fitted with a range of base and eye level units with granite worktop space, butler sink, range cooker, space for fridge freezer, integrated dishwasher and built-in larder. Open plan to:
Breakfast Room - Deep window to the rear aspect overlooking the garden and glazed door providing access to the outdoor space. A focal point is a large decorative wrought iron spiral staircase which rises to the first floor.
Utility Room - Comprising fitted cupboards, worktop with sink unit, space for washing machine with tumble dryer above and window to the front aspect.
The property has a later addition which could provide a self-contained, two storey annexe or blend seamlessly with the original house.
Hallway - Door providing access from the driveway, window to the rear aspect and glazed door to:
Inner Hall - Door and staircase rising to the first floor.
Office - A pair of windows to the rear aspect overlooking the garden and beyond. The room offers a multitude of uses, dependent upon needs.
Wet Room - Comprising shower area, low level WC and wash basin.
Workshop - A room currently utilised as a workshop, but also capable of taking up to 2 cars, it could be easily integrated into the property as further living space, with a pair of windows to the front aspect and a pair of glazed timber doors providing access from the driveway.
First Floor -
Landing - Accessed via the staircase from the inner hall. Window to the rear aspect.
Kitchen - Fitted with a range of units with worktop space, ceramic sink, hob with oven below, space for dishwasher and fridge. Windows enjoying views to the front and rear aspects. Fitted shelving creating a divide to:
Bedroom 5 - Windows to three aspects providing a good degree of natural light and a pleasant outlook.
Bathroom - Comprising panelled bath with shower attachment, low level WC, wash basin and window to the front aspect.
Landing - Accessed via the entrance hall. Large, bespoke decorative stained glass window, built-in linen cupboard and staircase rising to the second floor.
Bedroom 1 - Bay window to the front aspect, Victorian cast iron fireplace and built-in wardrobe.
Bedroom 2 - Bay window to the front aspect, Victorian cast iron fireplace and door to:
En Suite - Comprising shower enclosure, low level WC, pedestal wash basin and window to the front aspect.
Bedroom 3 - Fitted with a range of wardrobes, Victorian cast iron fireplace and window to the side aspect with views. Doorway to:
Dressing Room - Window to the rear aspect with views.
Bedroom 4 - Window to the rear aspect, fitted wardrobes and Victorian cast iron fireplace. Door to:
Landing/Study - Accessed via the spiral staircase from the breakfast room. Windows to the front and rear aspects.
Shower Room - Comprising shower enclosure, low level WC, wash basin and window to the side aspect.
Bathroom - Comprising bath with shower over, bidet, low level WC, wash basin and window to the rear aspect.
Second Floor -
Bedroom 6 - Window to the rear aspect with elevated views, built-in cupboards and wardrobes.
Shower Room - Comprising shower enclosure.
Cloakroom - Comprising low level WC and wash basin.
Outside - The property is located in the picturesque location of Cobblers Green near Felsted, set in its own mature grounds approaching an acre. The property is approached via a gravelled driveway providing extensive off-street parking, in turn leading to the delightful gardens which have been nurtured over a number of years and lovingly cared for by the current owners, incorporating a wildflower garden, mature trees and stunning views over the adjoining countryside. Adjoining the rear of the property is a natural stone paved terrace with mature grape vines. At the end of the garden, to the left hand side, is a pair of large timber sheds providing useful storage, together with vegetable patches. Off the dining room is a secluded, lower terrace which is ideal for al fresco entertaining, with a well-stocked raised flowerbed and orchard with mature fruit trees.
Eco Credentials - The current owners have made significant eco-conscious upgrades, including the installation of 60 solar panels and a Tesla Powerwall battery, delivering impressive energy efficiency. The original section of the home benefits from a ground source heat pump, with air conditioning in selected areas for added comfort. The extension on the west side of the property utilises an air source heat pump. The implementation of these sustainable technologies allows for a considerable reduction in household electricity expenditure through the Feed-in Tariff (FIT) mechanism - offering both environmental benefits and long-term savings.
Viewings - By appointment through the Agents.
Brochures
BrochureMATERIAL INFORMATION- COUNCIL TAXA payment made to your local authority in order to pay for local services like schools, libraries, and refuse collection. The amount you pay depends on the value of the property.Read more about council Tax in our glossary page.
- Band: F
- PARKINGDetails of how and where vehicles can be parked, and any associated costs.Read more about parking in our glossary page.
- Driveway
- GARDENA property has access to an outdoor space, which could be private or shared.
- Yes
- ACCESSIBILITYHow a property has been adapted to meet the needs of vulnerable or disabled individuals.Read more about accessibility in our glossary page.
- Ask agent
Cobblers Green, Felsted, Dunmow
Add an important place to see how long it'd take to get there from our property listings.
__mins driving to your place
Get an instant, personalised result:
- Show sellers you’re serious
- Secure viewings faster with agents
- No impact on your credit score



Your mortgage
Notes
Staying secure when looking for property
Ensure you're up to date with our latest advice on how to avoid fraud or scams when looking for property online.
Visit our security centre to find out moreDisclaimer - Property reference 34293073. The information displayed about this property comprises a property advertisement. Rightmove.co.uk makes no warranty as to the accuracy or completeness of the advertisement or any linked or associated information, and Rightmove has no control over the content. This property advertisement does not constitute property particulars. The information is provided and maintained by Cheffins Residential, Saffron Walden. Please contact the selling agent or developer directly to obtain any information which may be available under the terms of The Energy Performance of Buildings (Certificates and Inspections) (England and Wales) Regulations 2007 or the Home Report if in relation to a residential property in Scotland.
*This is the average speed from the provider with the fastest broadband package available at this postcode. The average speed displayed is based on the download speeds of at least 50% of customers at peak time (8pm to 10pm). Fibre/cable services at the postcode are subject to availability and may differ between properties within a postcode. Speeds can be affected by a range of technical and environmental factors. The speed at the property may be lower than that listed above. You can check the estimated speed and confirm availability to a property prior to purchasing on the broadband provider's website. Providers may increase charges. The information is provided and maintained by Decision Technologies Limited. **This is indicative only and based on a 2-person household with multiple devices and simultaneous usage. Broadband performance is affected by multiple factors including number of occupants and devices, simultaneous usage, router range etc. For more information speak to your broadband provider.
Map data ©OpenStreetMap contributors.





