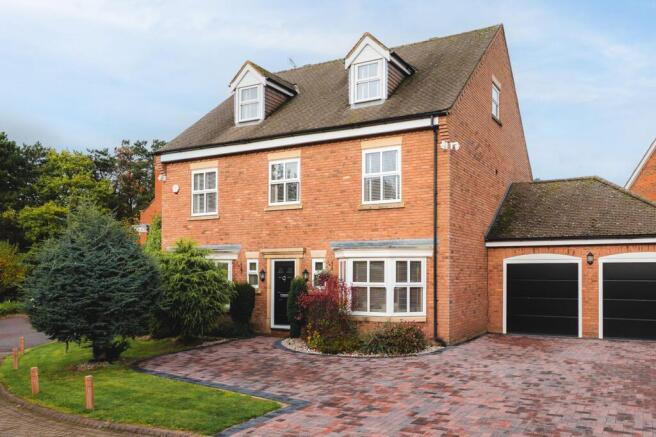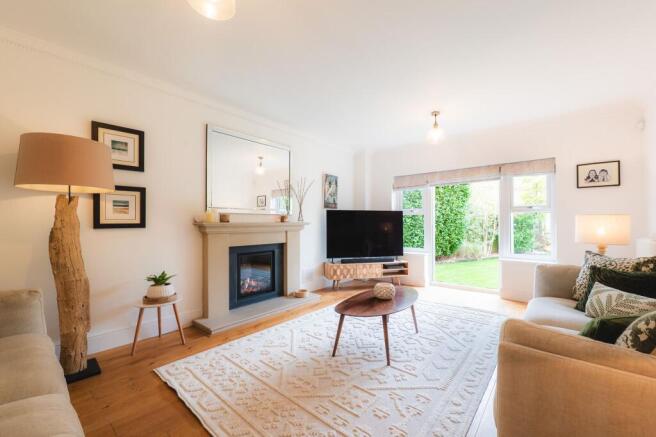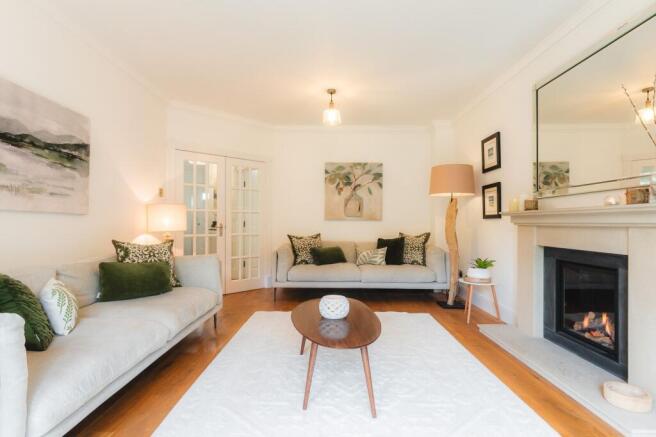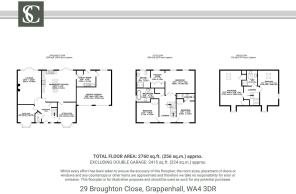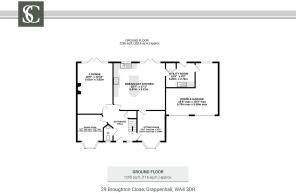29 Broughton Close, Grappenhall, WA4 3DR

- PROPERTY TYPE
Detached
- BEDROOMS
5
- BATHROOMS
4
- SIZE
2,760 sq ft
256 sq m
- TENUREDescribes how you own a property. There are different types of tenure - freehold, leasehold, and commonhold.Read more about tenure in our glossary page.
Freehold
Key features
- 5 Spacious Double Bedrooms
- Double Garage
- Impecable Interiors
- Quiet Cul De Sac Position
- Easy Access To Motorways
- Close to Vibrant & Popular Stockton Heath
Description
29 Broughton Close, Grappenhall Heys, WA4 3DR
With nature on the doorstep and community living at its core, scale and comfort combine at No. 29, Broughton Close, a modern family home where countryside calm meets city-level connectivity.
Where community meets country
Tucked within a quiet residential close with a subtle period character, in one of south Warrington’s most sought-after villages, No. 29 Broughton Close, like its individual neighbours, is considerately angled to provide privacy and sits back from the kerb behind a landscaped driveway and a screen of matured greenery.
Within a hundred yards of the front door, step into Grappenhall Heys’ woodland trails, a patchwork of pines and footpaths that lend a countryside calm to a home that is also within easy reach of motorway links, direct trains to London and Edinburgh and airports, alongside an array of excellent local schools.
Declaring itself as a family-friendly home from the start, plenty of parking for easily six cars can be found on the block paved driveway, alongside a garage.
A warm welcome
Distinguishing itself from any label of new build starkness, No. 29, Broughton Close’s soft homage to Georgian formality makes way for a light, calm interior in the entrance hall, where soft neutrals, soothing shades and layered architraves blend modern minimalism with period grace.
With only two owners since it was built, the care can be felt in the immaculate presentation, and contemporary engineered oak flooring that flows throughout the ground floor.
Freshen up in the WC to the left, while to the right, the snug serves as a quiet, contemporary space with a light, Scandi-influenced palette. Its outlook over the colourful front border gives the room a calm feel making it ideal as a second sitting room. Connecting through to the kitchen, the snug has previously served as a play room, highlighting the versatility and adaptability of the home.
Let there be light
To the left of the entrance hall, flooded with light through a large bay window to the front, the formal dining room is spacious, bright and provides another versatile space. Perfect for formal dining, Christmas, special occasions and Sunday dinners, the room could also comfortably serve as an office for two working from home.
Next door, to the rear of the home, the lounge exemplifies comfort and warmth, its focal point a stone fire surround furnished with new gas fire, installed at the beginning of this year. Tranquil and light, French doors open to the garden, for an easy flow indoors and out.
Family living
Reconnecting with the entrance hall via the double doors of the lounge, engineered oak is replaced by large, porcelain tiles in the kitchen. Timeless in its classic design, the bespoke Harrison Collier kitchen is oak-lined with inlaid doors, offering the flexibility to refresh its look over time with a simple repainting or updating of handles. Storage is abundant, ensuring every countertop appliance, air fryer and utensil has a space.
Blending the homely comfort of day to day living with the capacity to host, the kitchen is a naturally sociable space, with ceiling spotlights and integrated speakers perfect for those entertaining moments. A large central island offers space for family and friends to gather over a glass of wine, while the Rangemaster set within the inglenook creates an inviting ambience.
Alongside the Rangemaster, a host of Neff appliances including the dishwasher, microwave and fridge-freezer add to the room’s functionality, while the all-important utility room, tucked off to the side, provides even more storage and also leads through to the garage. With space for a large dining table in front of the French doors, step outside in summertime for al fresco dining on the patio.
OWNER QUOTE: “The kitchen is our real party room. It’s where everyone ends up, whether someone’s just popping in for a coffee or we’re hosting the whole family. Our Christmas tree has always had pride of place in this room.”
From the kitchen, the flow continues effortlessly through to the snug, or back into the entrance hall, where the carpeted stairs curve gently up to the first-floor landing.
And so to bed…
Set apart from the main flow of bedrooms, the master suite is an example of elegance, providing a spacious and refined retreat for escape and refuge at the end of a busy day. Spanning the full width of the home, wake up to nature and birdsong, with windows looking out to the cone-topped pine trees of the nearby woodland.
A walk-through dressing room provides plenty of storage space, furnished with built-in wardrobes, leading through to a sleek, sophisticated and soothing en suite furnished with wide, wall-mounted wash basin with vanity unit storage, LED mirror, WC and walk-in shower, updated around two years ago.
Soak and sleep
Also offering a luxurious, spa-like experience, is the main family bathroom, dressed in soft stone hues and warm, ambient lighting. Slip away from the hustle and bustle of family life and soak away the aches in the freestanding, egg-shaped bath with showerhead attachment, candles flickering, and glass of wine waiting in reaching distance in the tiled alcove to the side.
OWNER QUOTE: “I love relaxing in the main bathroom; it offers that bit of luxury.”
Continue along the landing to arrive at a light and bright double bedroom containing built-in storage with views out to the front.
Also overlooking the front, a third spacious bedroom is ideal for guests, furnished with a shower room en suite.
Stairs rise again to the second floor, where two spacious bedrooms sit beneath the gentle slope of the top-floor ceiling. Served by a bathroom finished in a clean grey-and-white palette, with shower, vanity basin and WC — all warmed by underfloor heating — this level works beautifully as a self-contained guest floor. Equally, it lends itself to older teens seeking a little more independence, with the option to use one room as a bedroom and the other as a private lounge or games room.
Summer living
Pushing out to the rear like the prow of a ship, the garden at No. 29 Broughton Close opens into a compellingly versatile outdoor space. Its gentle triangular sweep creates natural pockets for al fresco enjoyment, with a broad patio for sizzling summer barbecues, a quieter corner arranged for evening aperitifs and easy access, when entertaining, back into the dining kitchen for refills and relaxed buffet-style gatherings.
The shape also lends itself to possibility, with potential to one side for an outdoor kitchen or an extended social area. With a backdrop of pine trees and the occasional squirrel darting through, the garden feels connected to the nature close by.
Out and about
With Grappenhall Heys woodland walks just 100 yards from the door, nature is quite literally on the doorstep, while the highlights of vibrant Stockton Heath sit only a short stroll away.
The woodland trails here are a favourite for dog walks, weekend strolls and for children heading out on their bikes, all while still being firmly connected to town. Follow the paths through the trees and across Millennium Green to access Stockton Heath - a lively hub of cafés, restaurants and independents, ideal for relaxed meals or impromptu evenings out.
In the other direction lies Grappenhall village, reached past the cricket club where the local character pubs can be found, as well as St. Wilfrid’s Church, with its well-known medieval Cheshire Cat carving on the south wall, a local landmark in its own right.
Just a two-minute stroll from the front door, the historic Grappenhall Heys Walled Garden offers far more than peaceful ponds and Victorian glasshouses, also home to the ever-popular Primrose Café.
Enjoy a mid-week caprese salad or a weekend brunch with the family choosing from a menu inspired by the setting, with dishes that nod to the garden’s heritage; the Victorian Breakfast is served with locally sourced sausage and bacon, free-range eggs, roasted tomatoes and herb-infused mushrooms, while lighter plates such as their vibrant beetroot, halloumi or feta bowls make it a regular stop-off for walkers dropping into admire the history and beauty of one of Cheshire’s most characterful walled gardens.
Local essentials are close at hand, with Appleton’s Co-op nearby while wider Cheshire - from Knutsford to Great Budworth - can be easily reached.
Commuting is straightforward, with swift access to the motorway network, rail connections from Warrington to London and Edinburgh and both airports within easy reach via the M56.
Families have a wide choice of schools in the area; Grappenhall Heys Community Primary was a key draw for the current owners, who have enjoyed the close, supportive community that surrounds it.
A home filled with light, space and serenity, where rurality need not mean remote and where nature and convenience combine, No. 29 Broughton Close awaits.
Disclaimer
The information Storeys of Cheshire has provided is for general informational purposes only and does not form part of any offer or contract. The agent has not tested any equipment or services and cannot verify their working order or suitability. Buyers should consult their solicitor or surveyor for verification. Photographs shown are for illustration purposes only and may not reflect the items included in the property sale. Please note that lifestyle descriptions are provided as a general indication. Regarding planning and building consents, buyers should conduct their own enquiries with the relevant authorities. All measurements are approximate. Properties are offered subject to contract, and neither Storeys of Cheshire nor its employees or associated partners have the authority to provide any representations or warranties.
EPC Rating: C
Brochures
29 Broughton Close Brochure- COUNCIL TAXA payment made to your local authority in order to pay for local services like schools, libraries, and refuse collection. The amount you pay depends on the value of the property.Read more about council Tax in our glossary page.
- Band: G
- PARKINGDetails of how and where vehicles can be parked, and any associated costs.Read more about parking in our glossary page.
- Yes
- GARDENA property has access to an outdoor space, which could be private or shared.
- Yes
- ACCESSIBILITYHow a property has been adapted to meet the needs of vulnerable or disabled individuals.Read more about accessibility in our glossary page.
- Ask agent
29 Broughton Close, Grappenhall, WA4 3DR
Add an important place to see how long it'd take to get there from our property listings.
__mins driving to your place
Get an instant, personalised result:
- Show sellers you’re serious
- Secure viewings faster with agents
- No impact on your credit score
Your mortgage
Notes
Staying secure when looking for property
Ensure you're up to date with our latest advice on how to avoid fraud or scams when looking for property online.
Visit our security centre to find out moreDisclaimer - Property reference 8b12a333-5dd6-43c7-9ffb-cb879fbd565f. The information displayed about this property comprises a property advertisement. Rightmove.co.uk makes no warranty as to the accuracy or completeness of the advertisement or any linked or associated information, and Rightmove has no control over the content. This property advertisement does not constitute property particulars. The information is provided and maintained by Storeys of Cheshire, Cheshire. Please contact the selling agent or developer directly to obtain any information which may be available under the terms of The Energy Performance of Buildings (Certificates and Inspections) (England and Wales) Regulations 2007 or the Home Report if in relation to a residential property in Scotland.
*This is the average speed from the provider with the fastest broadband package available at this postcode. The average speed displayed is based on the download speeds of at least 50% of customers at peak time (8pm to 10pm). Fibre/cable services at the postcode are subject to availability and may differ between properties within a postcode. Speeds can be affected by a range of technical and environmental factors. The speed at the property may be lower than that listed above. You can check the estimated speed and confirm availability to a property prior to purchasing on the broadband provider's website. Providers may increase charges. The information is provided and maintained by Decision Technologies Limited. **This is indicative only and based on a 2-person household with multiple devices and simultaneous usage. Broadband performance is affected by multiple factors including number of occupants and devices, simultaneous usage, router range etc. For more information speak to your broadband provider.
Map data ©OpenStreetMap contributors.
