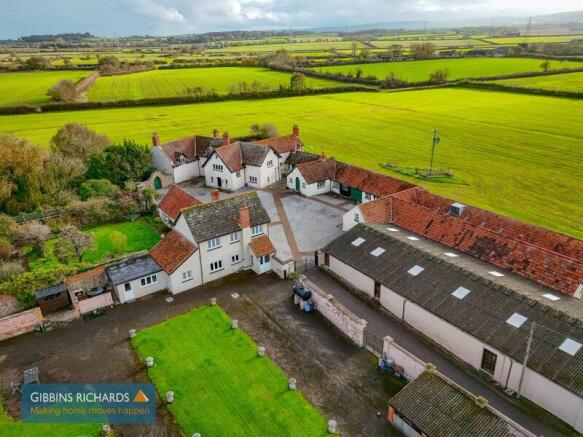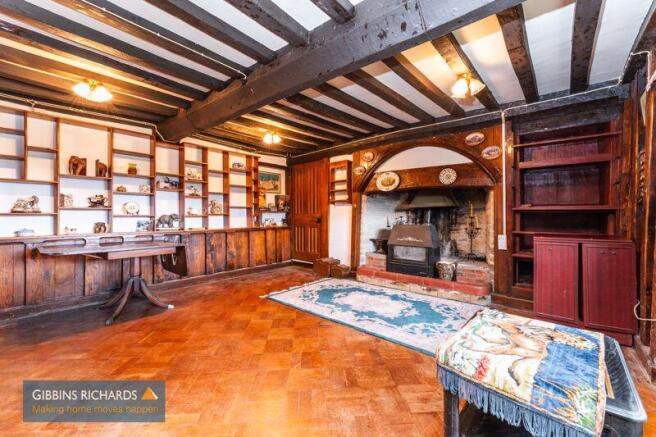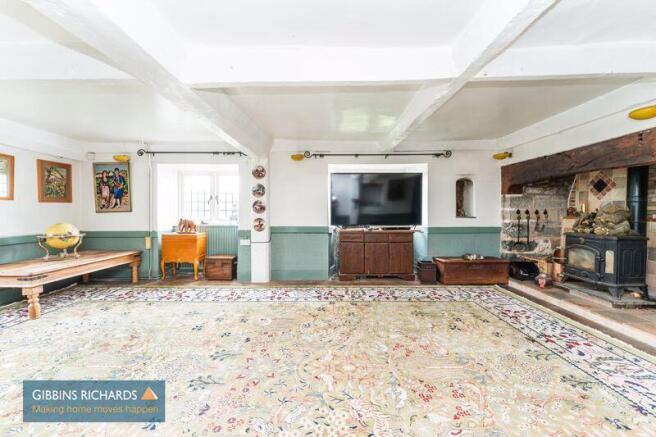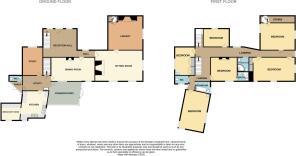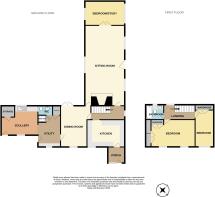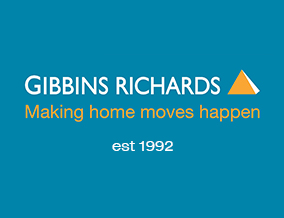
Stolford, Bridgwater

- PROPERTY TYPE
Detached
- BEDROOMS
9
- BATHROOMS
5
- SIZE
Ask agent
- TENUREDescribes how you own a property. There are different types of tenure - freehold, leasehold, and commonhold.Read more about tenure in our glossary page.
Freehold
Key features
- TRADITIONAL FARMHOUSE AND CONVERTED BARN
- RURAL LOCATION
- EXTENSIVE OUTBUILDINGS
- STABLE BLOCK
- 17.2 ACRES OF SURROUNDING LAND AND GARDENS
- GREAT POTENTIAL
- EXTENSIVE PARKING
- OIL HEATING VIA TWO INDEPENDENT BOILERS
- SECLUDED POSITION
- SOLAR PANELS
Description
Whitewick Farm - The accommodation comprises in brief; reception hall, sitting room, library, dining room, conservatory, study, kitchen/breakfast room, utility and ground floor WC. To the first floor are six bedrooms, (one bedroom with en-suite shower room) bathroom, shower room and separate WC.
Energy Rating: Whitewick Farm - E / Council Tax - G
"The Barn" Cottage - The accommodation comprises in brief; entrance porch, kitchen, inner hall, sitting room, study/bedroom, dining room, utility room, ground floor WC and shower, separate scullery. To the first floor are two bedrooms and family bathroom.
Energy Rating: "The Barn" Cottage - F / Council Tax - D
WHITEWICK FARM
Reception Hall
17' 8'' x 14' 10'' (5.39m x 4.51m)
Stairs to first floor.
Inner Hall
Solid door to;
Sitting Room
25' 0'' x 16' 0'' (7.61m x 4.87m)
with large inglenook fireplace with wood burning stove. Dual aspect lead light windows. Door to.
Library
18' 1'' x 17' 9'' (5.52m x 5.41m)
Side aspect window. Feature fireplace.
Dining Room
22' 8'' x 13' 0'' (6.90m x 3.96m)
with brick built fireplace.
Conservatory
14' 0'' x 15' 5'' (4.26m x 4.70m)
Door to garden.
Study
14' 6'' x 10' 0'' (4.42m x 3.05m)
Utility Room
14' 3'' x 6' 10'' (4.34m x 2.08m)
Kitchen
20' 10'' x 12' 8'' (6.35m x 3.86m)
with 'Aga', central island unit with halogen hob and undercounter ovens. Opening to;
Breakfast Room
10' 5'' x 8' 10'' (3.17m x 2.69m)
Entrance Porch
Door to;
Cloakroom
6' 11'' x 3' 1'' (2.11m x 0.93m)
Low level WC and wash hand basin.
First Floor Landing
Bedroom
14' 0'' x 10' 5'' (4.26m x 3.17m)
with fitted wardrobes. Vanity wash hand basin.
Bedroom
21' 2'' x 13' 0'' (6.45m x 3.96m)
Dual aspect windows with countryside views and exposed beam work, wash hand basin.
Bathroom
9' 2'' x 8' 2'' (2.79m x 2.49m)
Bidet, vanity wash hand basin and bath.
Separate WC
7' 5'' x 4' 5'' (2.25m x 1.35m)
Low level WC.
Bedroom
13' 2'' x 13' 2'' (4.01m x 4.01m)
Door to;
En-Suite Shower Room
6' 1'' x 5' 0'' (1.85m x 1.53m)
Low level WC, wash hand basin and shower enclosure.
Bedroom
13' 6'' x 11' 0'' (4.11m x 3.35m)
Shower Room
7' 5'' x 6' 1'' (2.26m x 1.85m)
Fitted with a low level WC, wash hand basin and shower enclosure.
Bedroom
22' 5'' x 12' 0'' (6.83m x 3.65m)
Dual aspect windows with countryside views. Further door to landing. Please note this room could be easily sub-divided.
Bedroom
16' 8'' x 16' 5'' (5.08m x 5.00m)
with fitted wardrobes. Exposed ceiling beams. Double aspect windows with further staircase to ground floor level.
Outside
Front entrance gate with extensive parking and large stable block with garaging, stone built barn and numerous outbuildings, including cattle sheds and storage. Wrought iron double gates leading to extensive gravelled frontage, leading directly to the main property.
There are formal gardens to include a Victorian gated entrance leading to a secret garden and orchard areas with access to a former swimming pool, outbuildings and greenhouse. There is an area of enclosed garden with pond. The land itself is easily accessed via gated entry which surround the properties, ideal for horses, cattle etc.
"THE BARN" COTTAGE
Porch
(containing oil fired central heating boiler)
Kitchen
15' 8'' x 10' 8'' (4.77m x 3.25m)
including built-in double oven, door to porch.
Inner Hall
With stairs rising to first floor, understairs storage.
Sitting Room
32' 6'' x 16' 2'' (9.90m x 4.92m)
with high apex ceiling. Brick inglenook fireplace with central wood burner. Main door to courtyard.
Bedroom/Study
16' 0'' x 10' 0'' (4.87m x 3.05m)
with fitted wardrobe/storage cupboards.
Dining Room
16' 8'' x 10' 8'' (5.08m x 3.25m)
with access to garden and doors to sitting room and utility.
Utility Room
12' 8'' x 9' 6'' (3.86m x 2.89m)
Stable door to front and pantry cupboard.
Cloakroom
WC and vanity wash hand basin.
Shower
Shower enclosure.
Scullery
15' 0'' x 12' 8'' (4.57m x 3.86m)
Access door to front. Door into walk-in storage cupboard.
First Floor Landing
Bedroom 1
17' 10'' x 11' 0'' (5.43m x 3.35m)
with fitted wardrobes. (please note this room could easily be sub-divided)
Bedroom 2
15' 0'' x 7' 0'' (4.57m x 2.13m)
with built-in wardrobes.
Bathroom
7' 0'' x 5' 10'' (2.13m x 1.78m)
Low level WC, wash hand basin and bath with shower over.
Outside
To the front of the property there is a long formal lawn, two independent driveways, log store, shed, pond and field access. Enclosed garden to rear with decking area, level lawn with various bordering shrubs and plants. A further gate leads to a pergola grape vine and further expanse of garden.
Brochures
Full Details- COUNCIL TAXA payment made to your local authority in order to pay for local services like schools, libraries, and refuse collection. The amount you pay depends on the value of the property.Read more about council Tax in our glossary page.
- Ask agent
- PARKINGDetails of how and where vehicles can be parked, and any associated costs.Read more about parking in our glossary page.
- Yes
- GARDENA property has access to an outdoor space, which could be private or shared.
- Yes
- ACCESSIBILITYHow a property has been adapted to meet the needs of vulnerable or disabled individuals.Read more about accessibility in our glossary page.
- Ask agent
Energy performance certificate - ask agent
Stolford, Bridgwater
Add an important place to see how long it'd take to get there from our property listings.
__mins driving to your place
Get an instant, personalised result:
- Show sellers you’re serious
- Secure viewings faster with agents
- No impact on your credit score
Your mortgage
Notes
Staying secure when looking for property
Ensure you're up to date with our latest advice on how to avoid fraud or scams when looking for property online.
Visit our security centre to find out moreDisclaimer - Property reference 12758244. The information displayed about this property comprises a property advertisement. Rightmove.co.uk makes no warranty as to the accuracy or completeness of the advertisement or any linked or associated information, and Rightmove has no control over the content. This property advertisement does not constitute property particulars. The information is provided and maintained by Gibbins Richards, Bridgwater. Please contact the selling agent or developer directly to obtain any information which may be available under the terms of The Energy Performance of Buildings (Certificates and Inspections) (England and Wales) Regulations 2007 or the Home Report if in relation to a residential property in Scotland.
*This is the average speed from the provider with the fastest broadband package available at this postcode. The average speed displayed is based on the download speeds of at least 50% of customers at peak time (8pm to 10pm). Fibre/cable services at the postcode are subject to availability and may differ between properties within a postcode. Speeds can be affected by a range of technical and environmental factors. The speed at the property may be lower than that listed above. You can check the estimated speed and confirm availability to a property prior to purchasing on the broadband provider's website. Providers may increase charges. The information is provided and maintained by Decision Technologies Limited. **This is indicative only and based on a 2-person household with multiple devices and simultaneous usage. Broadband performance is affected by multiple factors including number of occupants and devices, simultaneous usage, router range etc. For more information speak to your broadband provider.
Map data ©OpenStreetMap contributors.
