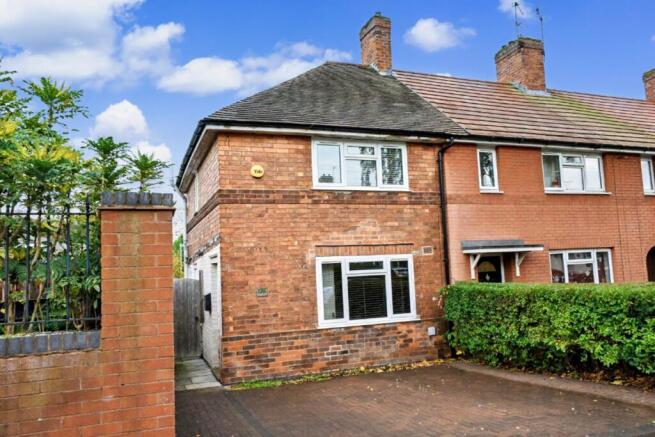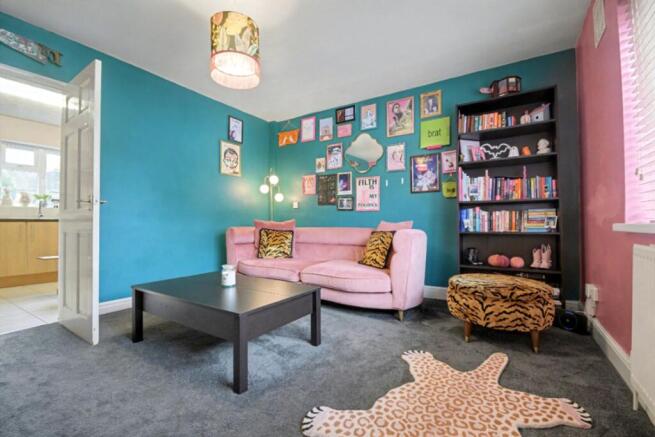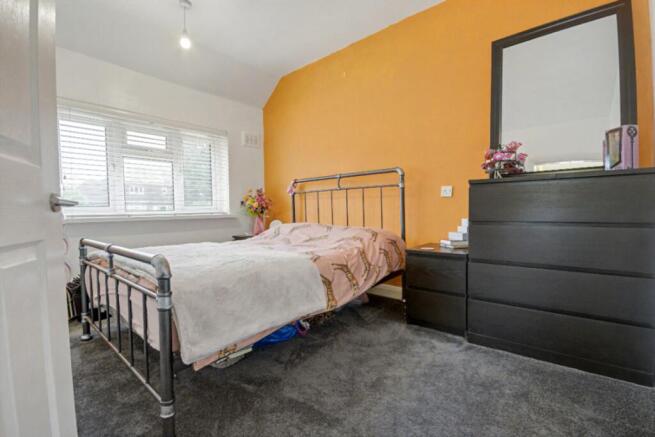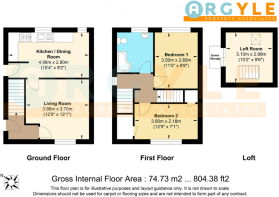2 bedroom property for sale
Boundary Road, Beeston, NG9

- BEDROOMS
2
- BATHROOMS
1
- SIZE
797 sq ft
74 sq m
- TENUREDescribes how you own a property. There are different types of tenure - freehold, leasehold, and commonhold.Read more about tenure in our glossary page.
Freehold
Key features
- End-terrace freehold property ideal for first-time buyers
- Off-road driveway parking with space for TWO cars
- Two double bedrooms plus converted loft room with Velux window
- Large kitchen diner with extensive units and dining space
- Family bathroom with bath and shower over
- Generous rear garden with patio area and apple tree
- Gas combi boiler and UPVC double glazing throughout
- Within walking distance of Beeston town centre
- Directly opposite University of Nottingham campus
- Easy access to A52 for Derby and Nottingham commutes
Description
This end-terrace freehold home on Boundary Road offers first-time buyers a genuine opportunity to get onto the property ladder with a property that's ready to move into from day one. The house provides practical living space across three floors, including a converted loft room that adds valuable extra space beyond the two double bedrooms. It's a straightforward, well-proportioned home that will serve as a comfortable base without requiring immediate work, though there's scope to add your own touches over time.
The ground floor features a generous kitchen-diner with ample workspace and storage, as well as room for a dining table. The separate living room is situated at the front of the property, accessible through a small entrance hall. Upstairs, both bedrooms are genuine doubles with good floor space for furniture, and bedroom two benefits from useful built-in storage cupboards. The family bathroom is well-sized, featuring both a bath and a shower, which will comfortably suit most households.
One of the standout features here is the converted loft room, accessed via a staircase from the first-floor landing. This space works brilliantly as a home office, guest room, or simply additional storage with the eaves space available. It's this extra room that really lifts the property beyond a standard two-bed terrace. Outside, the garden is a genuine asset - it's long with an elevated patio area and a good-sized lawn, plus an apple tree that produces plenty of fruit each year. There's also the practical advantage of off-road parking on the driveway with space for TWO cars.
The location works well for commuters and anyone connected to the University of Nottingham, which is directly opposite. You're less than a mile from the Queen's Medical Centre and have straightforward access to the A52 for reaching either Derby or Nottingham city centre. Beeston town centre is within walking distance, and the train station is just a five-minute drive away. It's a solid residential area with good transport links and local amenities, making it a sensible choice for first-time buyers seeking something practical in a well-connected location.
Location Summary
Boundary Road is situated in a well-established residential area of Beeston, offering excellent connectivity for commuters and those working or studying locally. The University of Nottingham campus is immediately opposite, making this property particularly appealing to university staff or postgraduate students. The Queen's Medical Centre is less than a mile away, and Beeston town centre is easily reached on foot, offering local shops, cafés, and amenities.
Transport links are strong, with the A52 providing quick access to both Derby and Nottingham city centres. Beeston train station is approximately 2.3 miles away - around five minutes by car—and there's good public transport coverage throughout the area for local and longer-distance travel. It's a practical, well-connected location that strikes a balance between residential calm and easy access to major employment hubs and facilities.
Disclaimer: Buyers should check details carefully. We aim to provide information as accurately as possible, but we rely on third-party information and cannot be responsible for unintended errors. The outlines on drone photos are for illustration only and do not mark the exact boundary.
EPC Rating: D
Living Room
3.9m x 3.7m
Located at the front of the property and accessed from the entrance hall, this good-sized reception room features a UPVC double-glazed window overlooking the driveway. The room is carpeted in grey and decorated with sea-green walls and a contrasting rusty-pink feature wall. There's access through to the kitchen diner.
Kitchen Diner
2.8m x 4.98m
A large, practical kitchen diner with extensive wall and base units providing plenty of storage and workspace. The room is fitted with a gas hob and electric oven with extractor, and there's ample space for a dining table. The floor is laid with beige square tiles, and the walls feature light salmon pink décor with a matching beige tiled backsplash behind the units. The gas combi boiler is housed in this room, and there's direct access to the rear garden.
Bedroom 1
2.65m x 3.5m
A good-sized double bedroom with soft grey carpet and space for freestanding furniture. The room overlooks the rear garden, providing a pleasant outlook.
Bedroom 2
3.9m x 2.18m
Another generous double bedroom situated at the front of the property. This room benefits from two built-in storage cupboards, a large UPVC window, and soft grey carpeting throughout.
Loft Room
2.9m x 3.1m
A converted loft space accessed via a staircase from the first floor landing. The room features a Velux window, soft grey carpet, and neutral décor. There's useful storage space in the eaves, making this an ideal home office, occasional bedroom, or storage area.
Bathroom
2.8m x 2.5m
A well-proportioned bathroom fitted with a bath and a shower-over-bath, a toilet, and a porcelain hand basin. The walls and floors are fully tiled in neutral tones, creating a clean, functional space suitable for family use.
Garden
The rear garden is a real feature of this property - it's long and well-proportioned with an elevated patio area directly off the back of the house. Beyond the patio is a good-sized lawn and a productive apple tree. The garden is easy to maintain and offers genuine outdoor space for relaxing or entertaining. Side access runs along the property, providing convenient access from the front.
Parking - Driveway
A large private driveway with space for two vehicles, which is a significant bonus for this property on Boundary Road.
- COUNCIL TAXA payment made to your local authority in order to pay for local services like schools, libraries, and refuse collection. The amount you pay depends on the value of the property.Read more about council Tax in our glossary page.
- Band: A
- PARKINGDetails of how and where vehicles can be parked, and any associated costs.Read more about parking in our glossary page.
- Driveway
- GARDENA property has access to an outdoor space, which could be private or shared.
- Private garden
- ACCESSIBILITYHow a property has been adapted to meet the needs of vulnerable or disabled individuals.Read more about accessibility in our glossary page.
- Ask agent
Boundary Road, Beeston, NG9
Add an important place to see how long it'd take to get there from our property listings.
__mins driving to your place
Get an instant, personalised result:
- Show sellers you’re serious
- Secure viewings faster with agents
- No impact on your credit score
About Argyle Property Associates, Beeston, Bramcote and Chilwell
178a High Road, Chilwell, Beeston, NG9 5BB

Your mortgage
Notes
Staying secure when looking for property
Ensure you're up to date with our latest advice on how to avoid fraud or scams when looking for property online.
Visit our security centre to find out moreDisclaimer - Property reference d3e188b4-8011-4e1b-ac34-166ec0b16dcd. The information displayed about this property comprises a property advertisement. Rightmove.co.uk makes no warranty as to the accuracy or completeness of the advertisement or any linked or associated information, and Rightmove has no control over the content. This property advertisement does not constitute property particulars. The information is provided and maintained by Argyle Property Associates, Beeston, Bramcote and Chilwell. Please contact the selling agent or developer directly to obtain any information which may be available under the terms of The Energy Performance of Buildings (Certificates and Inspections) (England and Wales) Regulations 2007 or the Home Report if in relation to a residential property in Scotland.
*This is the average speed from the provider with the fastest broadband package available at this postcode. The average speed displayed is based on the download speeds of at least 50% of customers at peak time (8pm to 10pm). Fibre/cable services at the postcode are subject to availability and may differ between properties within a postcode. Speeds can be affected by a range of technical and environmental factors. The speed at the property may be lower than that listed above. You can check the estimated speed and confirm availability to a property prior to purchasing on the broadband provider's website. Providers may increase charges. The information is provided and maintained by Decision Technologies Limited. **This is indicative only and based on a 2-person household with multiple devices and simultaneous usage. Broadband performance is affected by multiple factors including number of occupants and devices, simultaneous usage, router range etc. For more information speak to your broadband provider.
Map data ©OpenStreetMap contributors.




