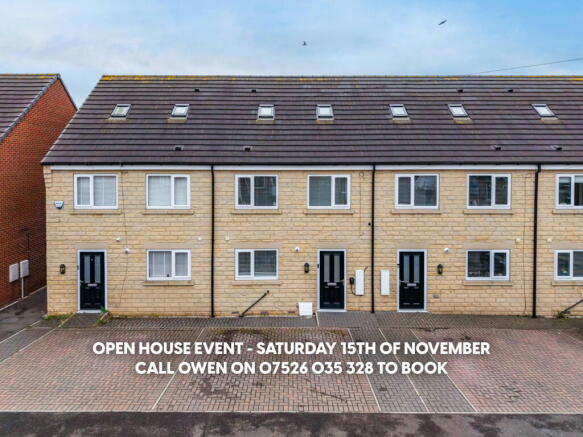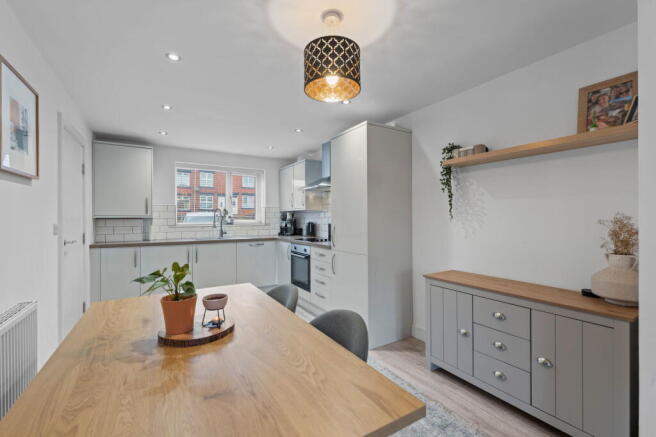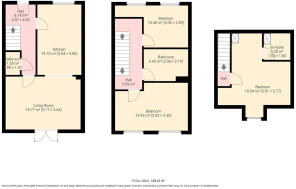Sir George Court, Hough Lane, Wombwell, S73 0FF

- PROPERTY TYPE
Town House
- BEDROOMS
3
- BATHROOMS
3
- SIZE
1,249 sq ft
116 sq m
- TENUREDescribes how you own a property. There are different types of tenure - freehold, leasehold, and commonhold.Read more about tenure in our glossary page.
Freehold
Key features
- FOR ENQUIRIES QUOTE: OB095
- OPEN HOUSE EVENT: SATURDAY 15TH OF NOVEMBER - CALL TO BOOK
- Three Storey Property
- Three Double Bedrooms
- Close to Wombwell Train Station
- Easy Access to Wombwell High Street and M1 Junction 36
- Downstairs WC
- Master Ensuite
- Open Plan Kitchen, Diner & Lounge
- Spacious Throughout
Description
FOR ENQUIRIES QUOTE: OB095 - OPEN HOUSE EVENT: SATURDAY 15TH OF NOVEMBER - CALL TO BOOK
Welcome to Sir George Court, a modern development tucked just off Hough Lane in Wombwell and built in 2019. This spacious three-storey home offers excellent value and a thoughtfully designed layout ideal for modern family living. The property features three bathrooms, including a downstairs WC, family bathroom, and master en-suite, providing the convenience of facilities on every floor. The ground floor hosts a bright, open-plan kitchen, dining, and lounge area, perfect for both everyday living and entertaining. Upstairs, there are three generous double bedrooms arranged across the first and second floors. Outside, the home benefits from two dedicated parking spaces to the front and a private, enclosed rear garden. Ideally located, the property is just a short drive from Wombwell High Street, moments from Wombwell Train Station, and offers easy access to the M1 via Junction 36, making it perfect for commuters and families alike.
Kitchen/Diner - 3.04m x 4.85m (9'11" x 15'10")
Lounge - 5.17m x 3.64m (16'11" x 11'11")
The lounge is a bright and inviting space, beautifully presented with a modern, neutral décor and a comfortable layout perfect for relaxing or entertaining. Large French doors open out to the garden, filling the room with natural light and offering lovely views. The room flows seamlessly into the kitchen and dining area, creating a spacious open-plan feel ideal for modern living. The internal door within the lounge provides access to the entrance hall, which houses the staircase and the convenient downstairs WC located beneath the stairs. Finished with wood-style flooring, soft furnishings, and contemporary lighting, this room provides a warm and stylish setting for family life.
Downstairs WC - 0.98m x 1.57m (3'2" x 5'1")
The downstairs WC is neatly positioned beneath the stairs, making excellent use of space. It features a modern white suite comprising a low-level toilet and a compact vanity unit with an integrated hand basin and chrome mixer tap. The neutral décor, complemented by a tiled splashback, creates a clean and contemporary look
Bedroom One - 5.01m x 5.77m (16'5" x 18'11")
The master bedroom occupies the entire second floor and offers an impressive amount of space, providing both comfort and versatility. There is ample room for a large bed and additional furniture such as drawers or a seating area, with space to create a dressing or study area if desired. The layout makes excellent use of the available floor area, and the sloping ceilings add character while still allowing plenty of headroom. A rear-facing dormer and skylight ensure the room feels bright and open, and the en-suite shower room which also features a WC and basin, completes this spacious and private top-floor retreat.
Bedroom Two - 5.02m x 3.3m (16'5" x 10'9")
Bedroom Three - 5.05m x 2.89m (16'6" x 9'5")
Bathroom - 3.06m x 2.19m (10'0" x 7'2")
Outside
To the front of the property, within the court, are two dedicated parking spaces to the property. The rear garden is a well-designed and practical outdoor space, ideal for relaxing or entertaining. It features a paved patio area directly outside the French doors, perfect for outdoor dining or barbecues, with steps leading down to a neatly kept lawn. Raised planters add a touch of greenery and colour, while a gravelled seating area at the end of the garden provides an additional spot to sit and enjoy the space. Fully enclosed by fencing, the garden offers a good level of privacy and is easy to maintain, making it well-suited for families or those seeking a low-maintenance outdoor area.
SELLER Q&A
Q: Why is the owner selling? A: To move closer to family.
Q: How long have they lived there? A: 6 years.
Q: Is the seller in a chain? A: Still looking for a property / not sure yet.
Q: How quickly is the seller hoping to move? A: Depends on what we look to buy.
Q: What is included in the sale (fixtures, fittings, appliances)? A: All white goods, including an integrated fridge, freezer, dishwasher, washing machine, oven, and hob.
Q: Has the property been renovated or extended? A: No.
Q: Are there any known issues (e.g., damp, structural, subsidence)? A: No.
Q: Does the property have a water meter, or is it on water rates? A: Water rates.
Q: What type of boiler does it have, age, and when was it last serviced? A: Glow-worm combi boiler, 6 years old. Not serviced in a while (a service can be arranged if required).
Q: Is the property double glazed and well-insulated? A: Yes.
Q: Is there loft access? A: Yes — loft hatch access with a small crawl space in the en-suite.
Q: Are there solar panels, and are they owned or third party? A: No.
Q: What is the tenure (freehold, leasehold, or share of freehold)? A: Freehold.
Q: Are there any restrictive covenants or shared access? A: Shared access to driveway parking.
Q: What direction does the garden face? A: Southeast.
Q: Is the garden private or shared? A: Private, with access to the rear.
Q: Are there any rights of way or easements? A: Not sure.
Q: What is the parking situation? A: Two parking spots, front of house, off-street with an electric charger installed.
All of the answers provided above have been supplied directly by the seller of the property and are believed to be accurate. The estate agent accepts no responsibility for the accuracy of these responses. They are provided solely for the information of prospective buyers, who are advised to consult their solicitor to verify any details or queries.
Local Authority: Barnsley Metropolitan Borough Council
Tax Band: C
Tenure: Freehold
EPC: B
Please visit “Key Facts For Buyers” link for all Property Material Information
- COUNCIL TAXA payment made to your local authority in order to pay for local services like schools, libraries, and refuse collection. The amount you pay depends on the value of the property.Read more about council Tax in our glossary page.
- Band: C
- PARKINGDetails of how and where vehicles can be parked, and any associated costs.Read more about parking in our glossary page.
- Yes
- GARDENA property has access to an outdoor space, which could be private or shared.
- Yes
- ACCESSIBILITYHow a property has been adapted to meet the needs of vulnerable or disabled individuals.Read more about accessibility in our glossary page.
- Ask agent
Sir George Court, Hough Lane, Wombwell, S73 0FF
Add an important place to see how long it'd take to get there from our property listings.
__mins driving to your place
Get an instant, personalised result:
- Show sellers you’re serious
- Secure viewings faster with agents
- No impact on your credit score
Your mortgage
Notes
Staying secure when looking for property
Ensure you're up to date with our latest advice on how to avoid fraud or scams when looking for property online.
Visit our security centre to find out moreDisclaimer - Property reference S1496283. The information displayed about this property comprises a property advertisement. Rightmove.co.uk makes no warranty as to the accuracy or completeness of the advertisement or any linked or associated information, and Rightmove has no control over the content. This property advertisement does not constitute property particulars. The information is provided and maintained by eXp UK, Yorkshire and The Humber. Please contact the selling agent or developer directly to obtain any information which may be available under the terms of The Energy Performance of Buildings (Certificates and Inspections) (England and Wales) Regulations 2007 or the Home Report if in relation to a residential property in Scotland.
*This is the average speed from the provider with the fastest broadband package available at this postcode. The average speed displayed is based on the download speeds of at least 50% of customers at peak time (8pm to 10pm). Fibre/cable services at the postcode are subject to availability and may differ between properties within a postcode. Speeds can be affected by a range of technical and environmental factors. The speed at the property may be lower than that listed above. You can check the estimated speed and confirm availability to a property prior to purchasing on the broadband provider's website. Providers may increase charges. The information is provided and maintained by Decision Technologies Limited. **This is indicative only and based on a 2-person household with multiple devices and simultaneous usage. Broadband performance is affected by multiple factors including number of occupants and devices, simultaneous usage, router range etc. For more information speak to your broadband provider.
Map data ©OpenStreetMap contributors.




