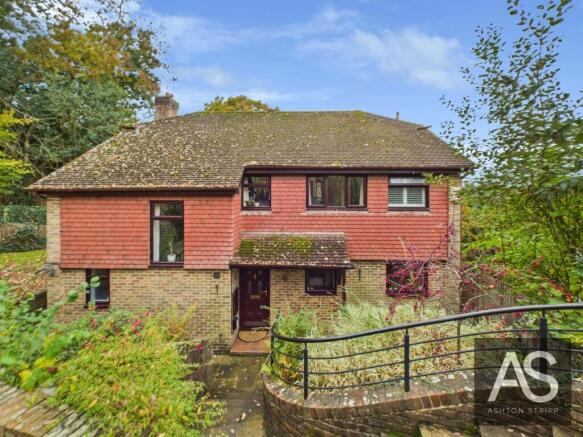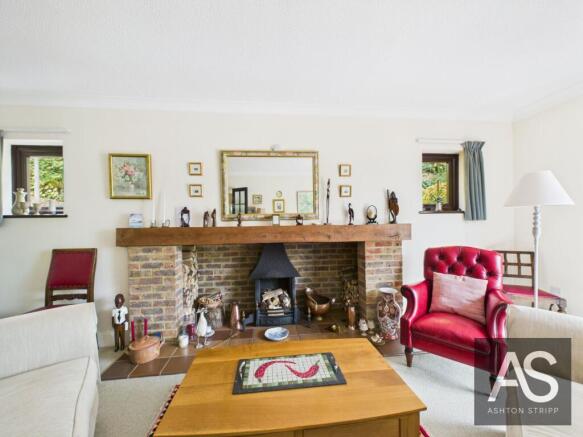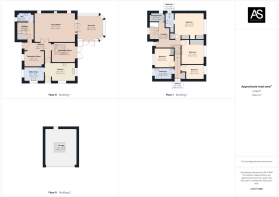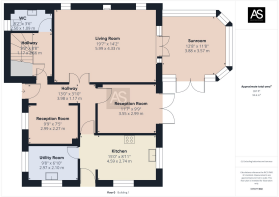Bowmans Drive, Battle, TN33

- PROPERTY TYPE
Detached
- BEDROOMS
4
- BATHROOMS
2
- SIZE
Ask agent
- TENUREDescribes how you own a property. There are different types of tenure - freehold, leasehold, and commonhold.Read more about tenure in our glossary page.
Freehold
Key features
- Spacious detached family home within walking distance of Battle town centre
- Large entrance hall with oak laminate flooring and under-stairs storage.
- Generous living room with open fire, brick surround, and oak mantelpiece.
- Bright conservatory with tiled flooring, electric heating, and access to the rear garden.
- Versatile second reception room, currently used as a snug, previously a dining room.
- Modern shaker-style kitchen with wood-effect worktops, fitted microwave, and space for a range cooker and dining table.
- Separate utility room, updated two years ago, with ample storage and appliance space.
- Four good-sized bedrooms, including a master with built-in wardrobes and updated en-suite.
- Modern family bathroom with marble-effect tiling and chrome fittings.
- Attractive rear garden with patio, lawn, mature planting, shed, greenhouse, and a large driveway leading to a double garage with electric door.
Description
Detached family home set in a peaceful residential spot close to Battle High Street. Enjoy the charm and community of one of East Sussex’s most historic market towns, with easy access to local shops, schools, countryside walks and mainline rail links.
Step into a wide, welcoming entrance hall where wood-effect laminate flooring runs underfoot, setting a warm and practical tone for the ground floor. To the right, an open space offers versatile use — ideal for a study nook, play area, or reading corner — while to the left, the flooring continues beneath the stairs, where you’ll find a useful under-stair storage cupboard. At the far end of the hall, a recently updated cloakroom features grey tile-effect vinyl flooring, a modern white suite with built-in storage, and a chrome towel rail.
Double doors lead into the main living room — a generous, light-filled space with cream carpet, an open fireplace with brick surround and oak mantel, and French doors at both ends. One set opens into the conservatory, which is part-brick, part-glazed, and fitted with electric heating and tiled floors — a lovely spot to enjoy the garden year-round.
Adjacent is a second reception room, currently used as a snug, with French doors leading out to the patio. Previously a dining room, this flexible space lends itself equally well to formal dining, a home office, or a cosy lounge area.
The kitchen sits at the rear of the home, overlooking the garden. Finished with vinyl tile-effect flooring and cream shaker-style wall and base units, it offers a homely, country-style feel. Wood-effect laminate worktops, a stainless steel 1.5-bowl sink, white brick tile splashback, and a fitted microwave all add functionality. There’s space for a gas range cooker and dishwasher, and plenty of room for a dining table — ideal for relaxed family meals. A door opens directly onto the garden.
To the front of the property, the separate utility room was updated two years ago and continues the wood-effect laminate flooring and worktops. It houses the conventional boiler system and provides space for a washing machine, tumble dryer, fridge freezer, and an additional stainless steel sink. White cabinetry with chrome handles keeps everything tucked away neatly.
Upstairs, a cream-carpeted staircase with wooden balustrades leads to a mezzanine-style landing, currently used as a home office. Just off this landing is a former WC now used for storage.
To the rear left sits the main bedroom, a good-sized double with wonderful views over the garden. It includes three built-in wardrobes and an en-suite shower room, recently updated with wood-effect laminate flooring, modern tiling, a wall-mounted shower, chrome towel rail, and built-in storage either side of the toilet.
Next, another double bedroom overlooks the rear garden and includes built-in storage and cream carpet.
A third bedroom also looks over the back garden and is currently laid with blue carpet. Offering a lovely outlook and flexible layout, it works well as a child’s room, guest space, or home office.
The fourth bedroom is positioned at the front of the house and features cream carpet and a built-in cupboard — well-suited as a comfortable double guest room or private retreat.
At the end of the hallway is the family bathroom, recently refurbished with a shower-over-bath, marble-effect part-tiling, a built-in white storage unit under the basin, chrome towel rail, and tile-effect vinyl flooring. A shuttered window and spotlighting add a fresh, bright feel.
Recent upgrades enhance everyday comfort, including a new gas boiler, full fibre-optic broadband, and photo-voltaic solar panels with battery storage, combining sustainability with modern efficiency. Upstairs, all bedrooms enjoy views across the rear garden and out to the surrounding countryside — a peaceful outlook that reflects the home’s generous proportions, flexible living spaces, and well-connected setting in the historic market town of Battle.
The rear garden is thoughtfully laid out with a paved patio directly off both the conservatory and snug — ideal for outdoor dining and entertaining. A lawned area stretches beyond, edged with pathways that lead through a mature archway to a more secluded space at the bottom of the garden. Here you’ll find a greenhouse and shed, surrounded by established planting that offers colour, privacy, and seasonal interest throughout the year.
There is side access on both sides of the house, making the garden easy to maintain and practical for everyday use.
To the front, a large tarmac driveway provides ample parking and leads up to a detached double garage with an electric up-and-over door, ideal for secure parking, storage, or workshop use. From the garage, steps lead down to the front door, giving the entrance a sense of privacy and presence.
The property is ideally located close to Battle High Street, placing you within easy reach of one of East Sussex’s most historic and picturesque market towns. Battle offers a wide selection of independent shops, cafés, restaurants, and everyday essentials, along with excellent local schools and a thriving community atmosphere. The mainline station provides regular direct services to London Charing Cross and Hastings, making it a convenient base for commuting or hybrid working. With scenic countryside, local heritage sites — including the iconic Battle Abbey — and the coast just a short drive away, this is a location that blends convenience, culture, and countryside living beautifully.
EPC Rating: B
Parking - Double garage
Parking - Driveway
Brochures
Property Brochure- COUNCIL TAXA payment made to your local authority in order to pay for local services like schools, libraries, and refuse collection. The amount you pay depends on the value of the property.Read more about council Tax in our glossary page.
- Band: F
- PARKINGDetails of how and where vehicles can be parked, and any associated costs.Read more about parking in our glossary page.
- Garage,Driveway
- GARDENA property has access to an outdoor space, which could be private or shared.
- Private garden
- ACCESSIBILITYHow a property has been adapted to meet the needs of vulnerable or disabled individuals.Read more about accessibility in our glossary page.
- Ask agent
Energy performance certificate - ask agent
Bowmans Drive, Battle, TN33
Add an important place to see how long it'd take to get there from our property listings.
__mins driving to your place
Get an instant, personalised result:
- Show sellers you’re serious
- Secure viewings faster with agents
- No impact on your credit score
Your mortgage
Notes
Staying secure when looking for property
Ensure you're up to date with our latest advice on how to avoid fraud or scams when looking for property online.
Visit our security centre to find out moreDisclaimer - Property reference d8aeb742-c674-47dc-a955-2287ced5c578. The information displayed about this property comprises a property advertisement. Rightmove.co.uk makes no warranty as to the accuracy or completeness of the advertisement or any linked or associated information, and Rightmove has no control over the content. This property advertisement does not constitute property particulars. The information is provided and maintained by Ashton Stripp, Battle. Please contact the selling agent or developer directly to obtain any information which may be available under the terms of The Energy Performance of Buildings (Certificates and Inspections) (England and Wales) Regulations 2007 or the Home Report if in relation to a residential property in Scotland.
*This is the average speed from the provider with the fastest broadband package available at this postcode. The average speed displayed is based on the download speeds of at least 50% of customers at peak time (8pm to 10pm). Fibre/cable services at the postcode are subject to availability and may differ between properties within a postcode. Speeds can be affected by a range of technical and environmental factors. The speed at the property may be lower than that listed above. You can check the estimated speed and confirm availability to a property prior to purchasing on the broadband provider's website. Providers may increase charges. The information is provided and maintained by Decision Technologies Limited. **This is indicative only and based on a 2-person household with multiple devices and simultaneous usage. Broadband performance is affected by multiple factors including number of occupants and devices, simultaneous usage, router range etc. For more information speak to your broadband provider.
Map data ©OpenStreetMap contributors.






