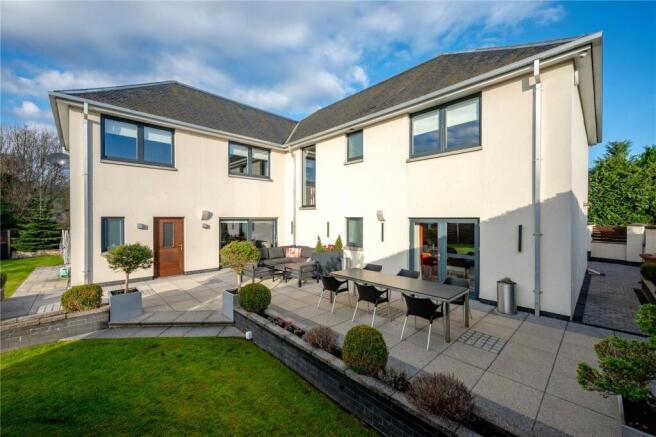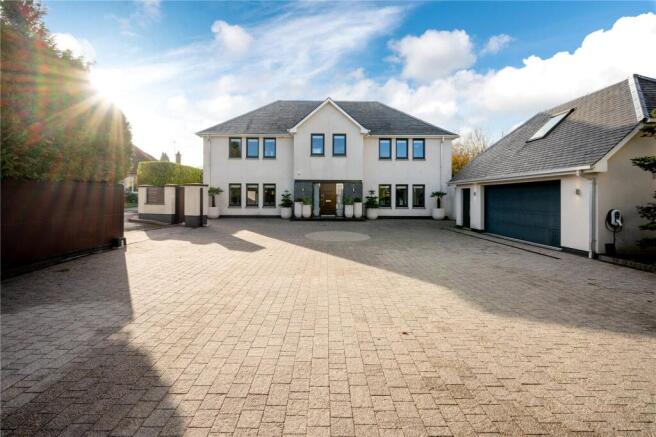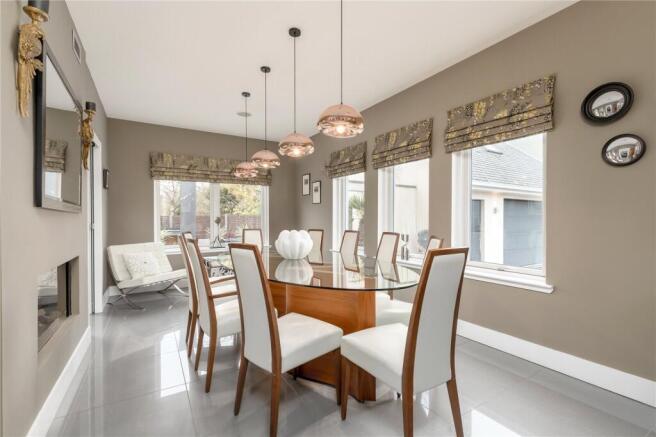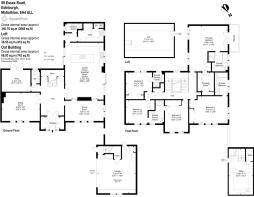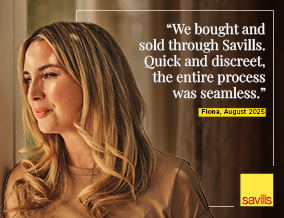
Essex Road, Cramond, Edinburgh, EH4

- PROPERTY TYPE
Detached
- BEDROOMS
5
- BATHROOMS
5
- SIZE
4,410 sq ft
410 sq m
- TENUREDescribes how you own a property. There are different types of tenure - freehold, leasehold, and commonhold.Read more about tenure in our glossary page.
Freehold
Key features
- Superb detached modern home with exceptional family accommodation over two floors
- Finished to a very high specification and immaculately presented accommodation throughout
- Wonderfully private location with easy access in and out of town, and within easy reach of Edinburgh Airport and The City Bypass
- Particularly spacious family living and reception space with sitting room, dining room, snug and living room open to the beautifully appointed kitchen
- Five generously proportioned double bedrooms with five bathrooms, four of which are en suite
- Separate studio above the detached garage
- Extensively landscaped garden to the sides and rear of the house, well positioned to benefit from sunlight throughout the day
- Recently constructed outdoor kitchen with pizza over and fireplace, as well as a sitting area with glass balustrading
- Parking for up to 10 cars on the secure gated driveway, as well as additional parking in the detached garage
- EPC Rating = B
Description
Description
59 Essex Road is an exceptionally well presented and beautifully proportioned detached modern family home in immaculate order throughout. Built for the current owners, the house has been cleverly designed to cater perfectly for modern family living with a wonderful open plan dining kitchen and living space forming the centrepiece of the house. The house is well orientated to benefit from plenty of natural light throughout the day with predominantly south, east and west elevations. With a full security and alarm system, CCTV, network cabling and Sonos throughout the house as well in the garden, as well as unusually generous proportions, the house benefits from superb family living and reception space, complemented by five generous double bedrooms, making this is a remarkable family home.
The front door opens to the welcoming and broad reception hall from where the principal living and reception room are accessed and the impressive stair rises to the upper floor. To the front of the house are the formal sitting room to one side of the hall, as well as the dining room to the other. The dining room interlinks with the impressive open plan breakfasting kitchen and living room. The kitchen is beautifully appointed with a sleek design ensuring it is a wonderful place to entertain as well as being practical for everyday family life. The living area is particularly generous in size and the room is incredibly bright with windows to the east and west, as well as sliding patio doors opening to the garden. To the rear of the kitchen is utility room as well as a shower room. Also to the rear of the house, with double doors opening to the garden, is the comfortable snug which is south facing.
The stair rises to the upper floor where the bedroom accommodation is situated. The principal bedroom benefits from a higher vaulted ceiling, enhancing the sense of space and light. It is a very comfortable room with a west facing balcony, a dressing room with built-in wardrobes and a luxurious en suite bath and shower room. There are four other generous double bedrooms on this floor. Two of the bedrooms have exclusive en suite bathrooms, while the other two bedrooms share a jack-and-jill en suite bathroom. All the bedrooms have built-in wardrobes and are bright and spacious. There is a floor loft above, and there are designs to put in an additional stair to create further accommodation by converting the loft if desired.
The grounds are a delight. The electric sliding security gate opens to the driveway with extensive parking for up to 10 cars and leading to the front door as well as to the detached double garage, which is large enough to park cars as well as have plenty of storage space. Here there is also an EV charging point. Above the garage is a studio accessed via a stair to the side of the garage. There is drainage and plumbing here enabling it to be used for a variety of different uses. The gardens have been beautifully landscaped with a large lawn area to the rear and side of the house, with a variety of mature plants and shrubs providing plenty of colour. To the side of the house is the recently constructed outdoor kitchen with in-built pizza over and fireplace, and a sitting area, with glass balustrading providing protection from any wind. It is wonderfully stylish and a superb space to entertain friends and family alike.
To the far end of the garden there is a gate opening to private steps leading to riverside and woodland walks by the River Almond, ideal for dog walking or a gentle and peaceful stroll.
Location
Essex Road lies within the prosperous district of Barnton, 5 miles north west of the city centre.
This is a high amenity area with good local shopping an excellent choice of schooling locally including Cargilfield Preparatory, Cramond Primary and the Royal High School which are all within easy reach.
The Erskine Stewart’s Melville Schools, St George’s School for Girls, The Edinburgh Academy and Fettes College are also on the north side of the city and are relatively short drive away.
The Royal Burgess and Bruntsfield golf courses and pleasant riverside walks to picturesque Cramond with its Boat Club are all nearby.
There is a good cycle way as well as excellent bus and road links to the city, and convenient connections to the airport, Edinburgh Park, including the Gyle Shopping Centre, and the central Scotland motorway network.
Square Footage: 4,410 sq ft
Additional Info
Fixtures and Fittings: All fitted carpets, curtains, light fittings and integrated appliances are included in the sale. Certain garden furniture could be available by separate negotiation.
Brochures
Web Details- COUNCIL TAXA payment made to your local authority in order to pay for local services like schools, libraries, and refuse collection. The amount you pay depends on the value of the property.Read more about council Tax in our glossary page.
- Band: H
- PARKINGDetails of how and where vehicles can be parked, and any associated costs.Read more about parking in our glossary page.
- Yes
- GARDENA property has access to an outdoor space, which could be private or shared.
- Yes
- ACCESSIBILITYHow a property has been adapted to meet the needs of vulnerable or disabled individuals.Read more about accessibility in our glossary page.
- Ask agent
Essex Road, Cramond, Edinburgh, EH4
Add an important place to see how long it'd take to get there from our property listings.
__mins driving to your place
Get an instant, personalised result:
- Show sellers you’re serious
- Secure viewings faster with agents
- No impact on your credit score
Your mortgage
Notes
Staying secure when looking for property
Ensure you're up to date with our latest advice on how to avoid fraud or scams when looking for property online.
Visit our security centre to find out moreDisclaimer - Property reference EDT250471. The information displayed about this property comprises a property advertisement. Rightmove.co.uk makes no warranty as to the accuracy or completeness of the advertisement or any linked or associated information, and Rightmove has no control over the content. This property advertisement does not constitute property particulars. The information is provided and maintained by Savills, Edinburgh. Please contact the selling agent or developer directly to obtain any information which may be available under the terms of The Energy Performance of Buildings (Certificates and Inspections) (England and Wales) Regulations 2007 or the Home Report if in relation to a residential property in Scotland.
*This is the average speed from the provider with the fastest broadband package available at this postcode. The average speed displayed is based on the download speeds of at least 50% of customers at peak time (8pm to 10pm). Fibre/cable services at the postcode are subject to availability and may differ between properties within a postcode. Speeds can be affected by a range of technical and environmental factors. The speed at the property may be lower than that listed above. You can check the estimated speed and confirm availability to a property prior to purchasing on the broadband provider's website. Providers may increase charges. The information is provided and maintained by Decision Technologies Limited. **This is indicative only and based on a 2-person household with multiple devices and simultaneous usage. Broadband performance is affected by multiple factors including number of occupants and devices, simultaneous usage, router range etc. For more information speak to your broadband provider.
Map data ©OpenStreetMap contributors.
