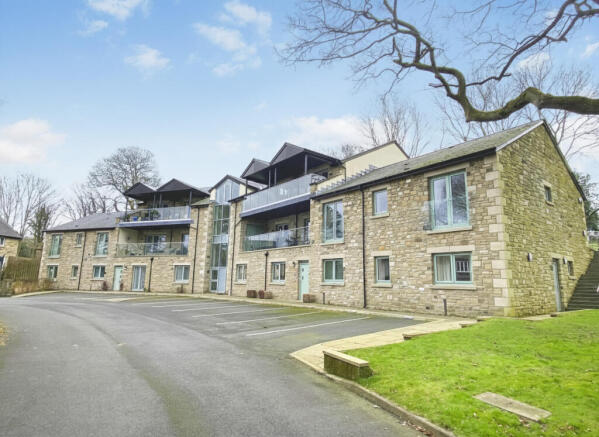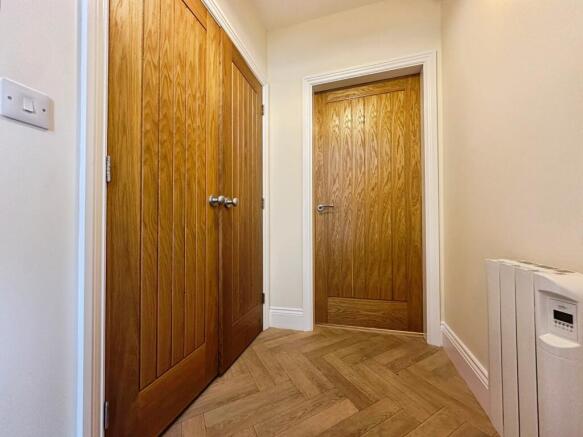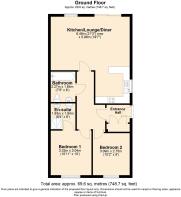
119 Main Road, Bolton-le-Sands, LA5

- PROPERTY TYPE
Apartment
- BEDROOMS
2
- BATHROOMS
2
- SIZE
Ask agent
Key features
- Two Bedroom Ground Floor Luxury Apartment
- Spacious Light, Open Plan Kitchen/Lounge/Diner
- Large Private South Facing Patio
- En-Suite Master Bedroom
- Allocated Parking Space
- Popular Village With Excellent Amenities
- Double Glazed Throughout
- Electric Heating and Hot Water
- NHBC Warranty (May 2028)
- No Chain
Description
Tall Trees Gardens is a secure gated development consisting of 12 luxury apartments in the popular village of Bolton-le-Sands. This ground-floor apartment is accessed directly via its own private door to the right hand side of the block. The apartment comprises of an entrance hall, generous light filled open plan living space with patio doors leading out to a south facing private patio to the rear. The Siematic kitchen has integrated Neff appliances and handle less doors. Two double bedrooms one with en-suite facilities and a family bathroom complete this peaceful modern apartment.
The private courtyard, the largest on the development, provides an extra social space and overlooks the extensive well kept communal woodland and extensive grounds. An allocated parking space goes with the property, with visitor spaces also being available.
In the central part of the development there is a secure communal storage room, each property has its own storage area.
As a new build development it benefits from the initial ten year NHBC guarantee (in place until May 2028).
Location
Bolton-le-Sands is a well served village with a primary school, GP surgery, pharmacy, post office, convenience stores, pubs and eateries, garden centre and hairdressers to name just a few. The community centre and playing fields are just a few minutes walk away, tennis courts and a childrens park can also be found here. The canal towpath is accessible in just a few minutes' walk where you can walk towards Lancaster or Carnforth. Morecambe and Carnforth are the most local towns offering access to further amenities such as supermarkets.
Lancaster is approximately a 10 minute drive via the A6 and there are regular bus services. The city offers a wider range of amenities. Lancaster also has a well served station on the west coast mainline rail route.
Transport links are excellent from the village, with regular bus services and access to the bay gateway link road, via the A6, to the M6. This then offers convenient access to places such as Preston, Manchester, Kendal and the Lake District.
EPC rating: C. Tenure: Share of freehold,Front Elevation
Private and an allocated parking space. Visitors spaces available. Flat located to the side elevation. Composite front door leading into;
Entrance Hall/Hallway
Two electric heaters . Built in storage cupboard housing main switch board, water cylinder and space for a washing machine. Intercom system housed onto the wall. Power points. Ceiling light points.
Kitchen/Lounge/Diner
6.48m x 5.96m (21'3" x 19'7")
uPVC double glazed window to the rear and side elevation. uPVC double glazed bi-fold doors allowing access to the outside space. Two electric heaters housed onto the wall. Modern fitted kitchen with oven, grill and electric hob. Extractor fan. Stainless steel sink. Integrated fridge, freezer and dishwasher. Under cabinet lighting. Power points. Spot lights.
Bedroom One
3.33m x 3.04m (10'11" x 10'0")
uPVC double glazed window to the front elevation. Electric heater housed onto the wall. Double bedroom with access to en-suite. Television point. Carpet. Power points. Ceiling light point.
En- Suite
1.93m x 1.84m (6'4" x 6'0")
Chrome towel radiator. Three piece shower room suite in white with WC, hand wash basin and shower. Partial white tiling. Shaver port. Ceiling light point.
Bedroom Two
3.09m x 2.75m (10'2" x 9'0")
uPVC double glazed window to the front elevation. Electric heater housed onto the wall. Double bedroom. Carpet. Power points. Ceiling light point.
Bathrooom
2.27m x 1.84m (7'5" x 6'0")
Chrome towel radiator. Three piece bathroom suite in white with WC, hand wash basin and bath. Shower unit housed onto the wall. Partial tiling. Ceiling light point.
Leasehold Details
Length of Lease remaining- 991 years
Service Charge- £1766 Per Annum
Share Of Freehold - Leasehold
- COUNCIL TAXA payment made to your local authority in order to pay for local services like schools, libraries, and refuse collection. The amount you pay depends on the value of the property.Read more about council Tax in our glossary page.
- Band: C
- PARKINGDetails of how and where vehicles can be parked, and any associated costs.Read more about parking in our glossary page.
- Off street,Private
- GARDENA property has access to an outdoor space, which could be private or shared.
- Private garden
- ACCESSIBILITYHow a property has been adapted to meet the needs of vulnerable or disabled individuals.Read more about accessibility in our glossary page.
- Ask agent
119 Main Road, Bolton-le-Sands, LA5
Add an important place to see how long it'd take to get there from our property listings.
__mins driving to your place
Get an instant, personalised result:
- Show sellers you’re serious
- Secure viewings faster with agents
- No impact on your credit score
Your mortgage
Notes
Staying secure when looking for property
Ensure you're up to date with our latest advice on how to avoid fraud or scams when looking for property online.
Visit our security centre to find out moreDisclaimer - Property reference P2623. The information displayed about this property comprises a property advertisement. Rightmove.co.uk makes no warranty as to the accuracy or completeness of the advertisement or any linked or associated information, and Rightmove has no control over the content. This property advertisement does not constitute property particulars. The information is provided and maintained by Fisher Wrathall, Lancaster. Please contact the selling agent or developer directly to obtain any information which may be available under the terms of The Energy Performance of Buildings (Certificates and Inspections) (England and Wales) Regulations 2007 or the Home Report if in relation to a residential property in Scotland.
*This is the average speed from the provider with the fastest broadband package available at this postcode. The average speed displayed is based on the download speeds of at least 50% of customers at peak time (8pm to 10pm). Fibre/cable services at the postcode are subject to availability and may differ between properties within a postcode. Speeds can be affected by a range of technical and environmental factors. The speed at the property may be lower than that listed above. You can check the estimated speed and confirm availability to a property prior to purchasing on the broadband provider's website. Providers may increase charges. The information is provided and maintained by Decision Technologies Limited. **This is indicative only and based on a 2-person household with multiple devices and simultaneous usage. Broadband performance is affected by multiple factors including number of occupants and devices, simultaneous usage, router range etc. For more information speak to your broadband provider.
Map data ©OpenStreetMap contributors.








