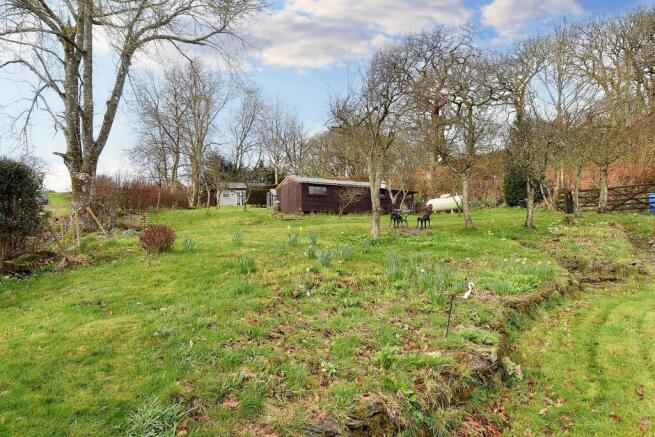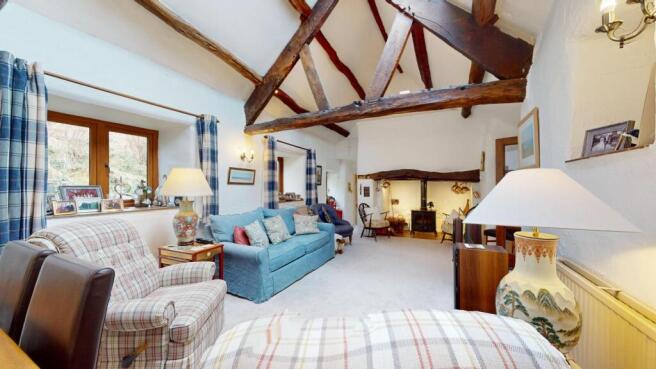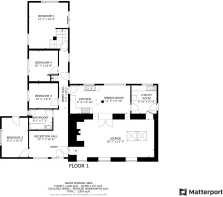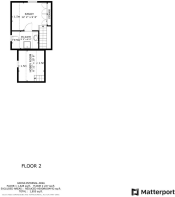
4 bedroom detached house for sale
Betws Gwerfil Goch, Corwen

- PROPERTY TYPE
Detached
- BEDROOMS
4
- BATHROOMS
2
- SIZE
Ask agent
- TENUREDescribes how you own a property. There are different types of tenure - freehold, leasehold, and commonhold.Read more about tenure in our glossary page.
Freehold
Key features
- GREWATLY EXTENDED 4/5 BEDROOM PERIOD COTTAGE IN ABOUT 0.5 ACRE
- MINOR COUNTRY LANE SETTING NEAR TO THE VILLAGE CENTRE
- VERY PRIVATE AND MATURE GARDENS WITH FAR REACHING WESTERLY VIEWS
- ORIGINAL COTTAGE DATING FROM THE EARLY 17th.CENTURY WITH INGLENOOK
- RECEPTION HALL, KITCHEN/DINING ROOM, UTILITY ROOM
- BEDROOM WITH EN-SUITE, 3 BEDROOMS AND BATHROOM
- TWO DRIVEWAYS WITH AMPLE PARKING, DETACHED WORKSHOP
- DELIGHTFUL INFORMAL GARDENS WITH SUMMER ROOM
Description
Located on a minor country lane with far reaching south westerly views across the Valley of the River Alwen, this well presented family home affords a large reception hall, period lounge with impressive Inglenook fireplace with Charnwood wood burning stove, kitchen / dining room, four bedrooms, bathroom and en-suite, utility room, LPG heating and extensive informal gardens with large summerhouse and workshop.
Inspection Recommended.
Location - Located on the periphery of a secluded rural village some 2 miles from the A5(T) Road at Maerdy, 5 miles from Corwen, 13 miles from Llangollen and some 10 miles from Ruthin. There is a primary school in the village whilst the nearby market towns provide a wide range of facilities catering for most daily requirements.
The Accommodation Comprises - A modern wood grained effect front door with glazed panel to one side leading to:
Spacious Reception Hall - 5.03 x 4.06 (16'6" x 13'3") - An 'L' shaped hall with double glazed window, access to a large roof void and panelled radiator. Glazed door opening to:
Lounge - 7.01 x 3.58 (22'11" x 11'8") - A splendid entertaining room with an impressive vaulted ceiling with two exposed original roof trusses and purlins and a fine Inglenook fireplace with a substantial oak beam, quarry tiled hearth and Charnwood Country stove. Three windows two with deep quarry tiled window sills, two wall light points, TV aerial point, telephone point and two double panelled radiators. Two large velux double glazed windows and twin pine panelled and glazed doors opening to:
Kitchen / Dining Room - 6.27 x 2.87 (20'6" x 9'4") - Two double glazed windows, both affording a south westerly aspect over the Valley of the River Alwen. Fitted base and wall unit wit 'Ivory' shaker style panelled door and drawer fronts and contrasting roll edge working surfaces to include an inset one and half bowl sink with mixer tap, Leisure Classic LPG range cooker with LPG gas and electric cooker points, dishwasher, exposed purlins, quarry tiled floor and double panelled radiator.
Utility Room / Side Porch - 2.90 x 2.57 (9'6" x 8'5") - Wall mounted Worcester LPG gas fired combination boiler providing domestic hot water and central heating, fitted worktop with void and plumbing for washing machine, vent for tumble dryer, fitted single drainer sink with undercupboard, space for fridge/freezer, quarry tiled floor and panelled door leading to outside.
Inner Hall - Two wall light points and glazed door leading to the garden.
Bedroom 1 - 4.83 x 4.01 (15'10" x 13'1") - Lower ground floor. Two double glazed windows and double glazed door leading to the garden, ceiling downlighters, built-in mirror fronted wardrobes, telephone point and double panelled radiator.
Staircase rising to the Upper Ground Floor
Study - 3.66 x 2.87 (12'0" x 9'4") - Two double glazed windows, fitted under-eaves storage cupboards. Tel & TV aerial point and double panelled radiator.
En-Suite Bathroom - Velux window, shower cubicle with electric unit, vanity unit with inset bowl, low level wc and double panelled radiator.
Bedroom Two - 4.09 x 2.69 (13'5" x 8'9") - Large double glazed window and door. Tel point and double panelled radiator.
Bedroom Three - 3.00 x 2.62 (9'10" x 8'7") - Large double glazed window. Tel point and double panelled radiator.
Bedroom Four - 3.23 x 3.05 (10'7" x 10'0") - Double panelled radiator.
Bathroom - 2.69 x 2.44 (8'9" x 8'0") - Modern suite comprising panelled bath with shower over, pedestal wash basin and low level wc, part tiled walls and double panelled radiator.
Hobby Room - 20 x 3.56 max overall (65'7" x 11'8" max overall) - Velux window. Electric light & powerpoint.
Outside - The property is approached over two vehicle accesses with a splayed entrance to the left hand elevation leading to a tarmacadam drive with ample space for parking 2/3 cars. To the right hand side of the cottage is a further gate access leading to a driveway and hardstanding.
Gardens & Grounds - The property stands within extensive grounds extending to about 0.5 acre which are located principally to the south western elevation and enjoy far reaching views along the Valley of the River Alwen.
The gardens are principally laid to lawn and extend for some distance to one side with mature orchard trees, and established shrubberies. There is a substantial timber framed and panelled Summerhouse 19' x 11' which is lined internally with electric light and power, three windows and glazed door.
Workshop - Timber framed construction with electric light and power installed and window.
Tenure - Freehold.
Council Tax - Denbighshire County Council - Tax Band F
Directions - From the Agent's Ruthin Office take the B5105 Cerrigydrudion Road proceeding through the Village of Clawdd Newydd and continue for a further 3 miles. Continue through the minor crossroads signposted Melin Y Wig and Cyffylliog and thereafter continue for a further 1 mile. On reaching the telephone kiosk on the right hand side turn left signposted Betws Gwerfil Goch. Follow the lane for approximately 1.5 miles and turn right signposted Betws GG. Follow the lane for a further 2/3rds mile towards the village whereupon the property will be found as the second property on the right hand side.
Viewing - By appointment through the Agent's Ruthin Office on .
FLOOR PLANS - included for identification purposes only, not to scale.
HME
Brochures
Betws Gwerfil Goch, CorwenBrochure- COUNCIL TAXA payment made to your local authority in order to pay for local services like schools, libraries, and refuse collection. The amount you pay depends on the value of the property.Read more about council Tax in our glossary page.
- Ask agent
- PARKINGDetails of how and where vehicles can be parked, and any associated costs.Read more about parking in our glossary page.
- Yes
- GARDENA property has access to an outdoor space, which could be private or shared.
- Yes
- ACCESSIBILITYHow a property has been adapted to meet the needs of vulnerable or disabled individuals.Read more about accessibility in our glossary page.
- Ask agent
Betws Gwerfil Goch, Corwen
Add an important place to see how long it'd take to get there from our property listings.
__mins driving to your place
Get an instant, personalised result:
- Show sellers you’re serious
- Secure viewings faster with agents
- No impact on your credit score



Your mortgage
Notes
Staying secure when looking for property
Ensure you're up to date with our latest advice on how to avoid fraud or scams when looking for property online.
Visit our security centre to find out moreDisclaimer - Property reference 34295708. The information displayed about this property comprises a property advertisement. Rightmove.co.uk makes no warranty as to the accuracy or completeness of the advertisement or any linked or associated information, and Rightmove has no control over the content. This property advertisement does not constitute property particulars. The information is provided and maintained by Cavendish Estate Agents, Ruthin. Please contact the selling agent or developer directly to obtain any information which may be available under the terms of The Energy Performance of Buildings (Certificates and Inspections) (England and Wales) Regulations 2007 or the Home Report if in relation to a residential property in Scotland.
*This is the average speed from the provider with the fastest broadband package available at this postcode. The average speed displayed is based on the download speeds of at least 50% of customers at peak time (8pm to 10pm). Fibre/cable services at the postcode are subject to availability and may differ between properties within a postcode. Speeds can be affected by a range of technical and environmental factors. The speed at the property may be lower than that listed above. You can check the estimated speed and confirm availability to a property prior to purchasing on the broadband provider's website. Providers may increase charges. The information is provided and maintained by Decision Technologies Limited. **This is indicative only and based on a 2-person household with multiple devices and simultaneous usage. Broadband performance is affected by multiple factors including number of occupants and devices, simultaneous usage, router range etc. For more information speak to your broadband provider.
Map data ©OpenStreetMap contributors.






