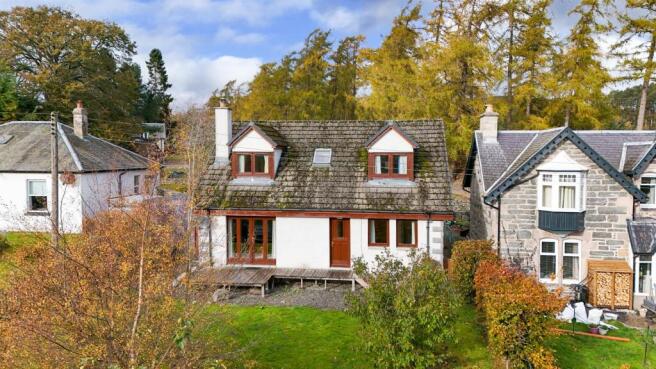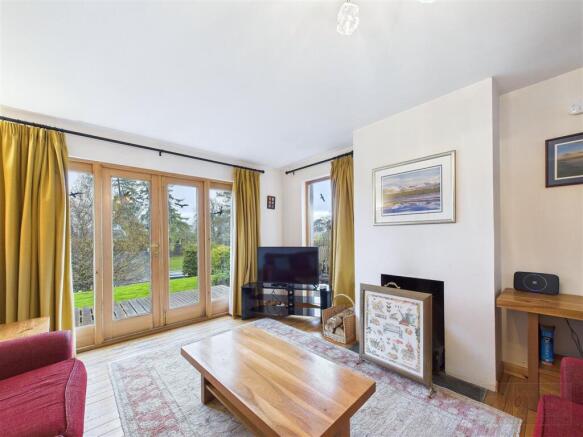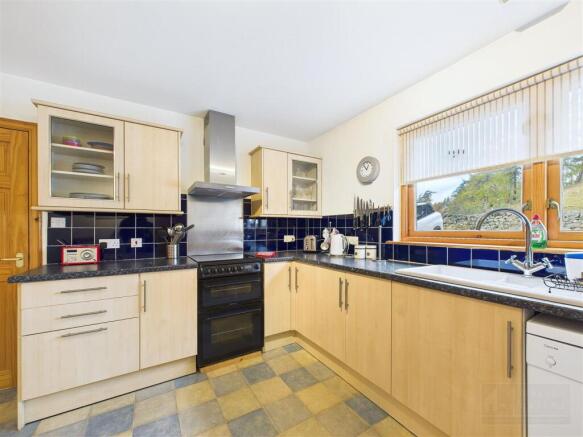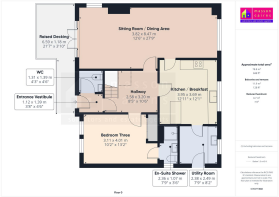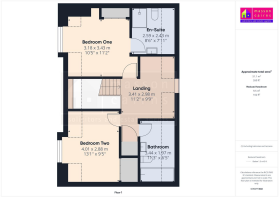3 bedroom detached house for sale
Sneukhead, Lynchat, Kingussie

- PROPERTY TYPE
Detached
- BEDROOMS
3
- BATHROOMS
4
- SIZE
Ask agent
- TENUREDescribes how you own a property. There are different types of tenure - freehold, leasehold, and commonhold.Read more about tenure in our glossary page.
Freehold
Key features
- What3Words Location: ///steamed.emeralds.cutlets
- Home Report available From massoncairns.com
- Detached Family Home Located in Popular Highland Hamlet
- Three Double Bedrooms, Two En-suite, Family Bathroom & Separate Ground Floor WC
- Bright Sitting Room With Patio Doors Opening on to Raised Decking
- Sitting Room Open Plan With Dining Area, Ideal For Entertaining
- Well Equipped Kitchen With Breakfast Bar, Adjacent Utility Room
- Elevated Garden With Panoramic Views of the Spey Valley
- Cairngorms National Park
- Viewing Highly Recommended
Description
Lynchat - Nestled within the heart of the Scottish Highlands, Lynchat is a peaceful rural hamlet located just outside Kingussie in the beautiful Cairngorms National Park. Surrounded by open countryside, rolling hills, and heather-clad moorland, the area offers a tranquil setting with far-reaching views toward the Monadhliath Mountains and the Spey Valley. Despite its quiet, rural charm, Lynchat is conveniently close to excellent local amenities. The nearby town of Kingussie provides a range of shops, cafés, restaurants, and services, as well as a primary and secondary school, health centre, and railway station with direct links to Inverness, Aviemore, and Perth. Outdoor enthusiasts will find endless opportunities for recreation on their doorstep, from walking and cycling to golf, fishing, and birdwatching. The wider Cairngorms area also offers world-class skiing, snow sports, and mountain pursuits, while the River Spey and nearby nature reserves highlight the area’s rich biodiversity. Lynchat combines the serenity of Highland living with the convenience of easy access to transport routes and local facilities—making it an ideal base for those seeking a slower pace of life amid some of Scotland’s most breathtaking scenery.
Transport Links - Kingussie boasts excellent transportation links that provide easy access to the rest of Scotland and the UK, making it an ideal location for commuters and travellers alike.
Rail: Kingussie railway station, a stop on the Highland Main Line, provides direct services to Edinburgh, Glasgow, and Inverness to the north, and as far south as London. This makes it extremely convenient for both local and long-distance travel.
Bus: The town is well-served by regular bus services offering routes to nearby towns and villages in the Scottish Highlands, including Aviemore and Inverness. These services are operated by Stagecoach Highlands.
Road: For those who prefer to drive, Kingussie is conveniently located on the A9, the longest road in Scotland. This major route runs from Perth, through Inverness, and all the way up to the far north coast at Thurso. This makes travelling north to Inverness or south to the central belt and beyond straightforward.
Air: For international travellers, the closest airport is Inverness Airport, which is approximately an hour's drive away and offers flights to destinations across the UK and Europe.
Active Travel: Lastly, for those who prefer a more active mode of travel, Kingussie's location in the heart of the Cairngorms National Park offers an extensive network of cycling and walking paths.
Whether you're commuting, exploring the stunning local area, or journeying further afield, Kingussie's impressive transport links ensure you're well-connected.
Home Report - To obtain a copy of the home report, please visit our website massoncairns.com where an online copy is available to download.
EPC Rating D
Entrance Vestibule & Wc - 1.12m x 1.39m & 1.31m x 1.39m (3'8" x 4'6" & 4'3" - Step inside through a glazed timber door into inviting entrance. An internal timber and partially glazed door invites you further into the home, serving as the perfect introduction to the rest of your living space. Adjacent to the entrance vestibule is a conveniently located cloakroom WC. This includes a white suite comprising a WC and a vanity unit wash hand basin with tiled splashback and mirror with shaver light. The areas are finished with solid timber flooring, ceiling lighting and an extractor fan.
Hallway - The spacious and welcoming hallway, accessed from the entrance vestibule, seamlessly connects the remainder of the accommodation on the ground floor, briefly comprising of an open plan sitting room and dining area, kitchen, utility room and a ground floor bedroom with en-suite shower room. A staircase leads to a spacious landing, two further double bedrooms, a family bathroom and en-suite. The hallway features solid timber flooring underfoot and ceiling lighting.
Sitting Room & Dining Area - 3.82m x 8.47m (12'6" x 27'9") - Accessed from the hallway, this sizeable open plan sitting room and dining area is flooded with natural light thanks to triple aspect windows looking to the front, side and rear garden spaces. A charming focal point is the inset wood burning stove, set on a slate hearth, as well as patio doors opening onto the raised decking—ideal for taking in panoramic views. The dining area comfortably accommodates a large table for entertaining and features convenient access to the kitchen. The room is finished with solid timber flooring flooring and ceiling lighting.
Kitchen & Breakfast Area - 3.95m x 3.69m (12'11" x 12'1") - The kitchen and breakfast area form a bright, spacious heart of the home. A good range of base cabinetry is complemented by work surfaces and a tiled splashback, creating a stylish and practical space. A one-and-a-half bowl ceramic sink with mixer tap is ideally positioned beneath dual windows offering views over the rear garden and driveway. There is a cooker unit with extractor over. There is also an undercounter fridge freezer and a dish washer. There is a raised breakfast bar / peninsula, with space for four people, providing an area for casual dining or entertaining. Ceiling lighting and tile flooring complete the room while a further door leads through to the utility room.
Utility Room - 2.38m x 2.49m (7'9" x 8'2") - The utility room offers excellent additional storage with base units, complementary work surfaces with a tiled splash back, and an inset double butler sink with quadruple taps. There is plumbing for a washing machine and space for a tumble dryer and additional freestanding fridge / freezer. The space also houses the oil fired boiler. A timber and glazed door provides convenient access to the side of the property.
Bedroom Three & En-Suite - 3.11m x 4.01m & 2.36m x 1.07m (10'2" x 13'1" & 7'8 - Located on the ground floor this comfortable double bedroom benefits from an integral double wardrobe providing excellent hanging and shelved storage. Double windows to the front allow views over the garden. The en-suite includes a three piece suite comprising a WC, wash hand basin with storage below and a tiled splashback and mirror with shaver light in addition to a fully tiled shower enclosure. The bedroom is finished with carpet flooring and ceiling lighting, whilst the en-suite is finished with heated tiled flooring, ceiling lighting and an extractor fan.
Landing - An beautifully crafted, open tread pine staircase leads up to the first floor and a spacious landing area. A Velux window to the front and dormer window to the rear provide plentiful levels of natural light and ventilation. Currently the landing area is set up as a snug TV/gaming area, perfect for teens or children, Doors open to the principal bedroom with en-suite, bedroom two and the family bathroom. A large cupboard houses the hot water tank. There is solid timber flooring, ceiling lighting and a loft access hatch.
Bedroom One & En-Suite - 3.18m x 3.43m & 2.59m x 2.43m (10'5" x 11'3" & 8'5 - A bright and inviting principal bedroom featuring a dormer window to the front with views across the garden and to the surrounding countryside and hills. The room benefits from a built-in double wardrobe offering both hanging and shelved storage. A further door leads to the en-suite shower room, which includes a WC, wash hand basin with mixer tap and storage below, splashback tiling and mirror over. Completing the space is a corner shower enclosure with full height tiling. A Velux window provides natural light, and the room is completed with heated tiled flooring, ceiling lighting and an extractor fan.
Bedroom Two - 4.01m x 2.88m (13'1" x 9'5") - A second double / twin bedroom featuring an integral double wardrobe providing both hanging and shelved storage. The room enjoys excellent natural light from a front-facing window, while carpet flooring and ceiling lighting complete the room.
Bathroom - 3.44m x 1.97m (11'3" x 6'5") - A spacious, fresh and fully equipped bathroom comprising of a WC, wash hand basin with mixer tap and storage below, tiled splashback, a mirror and shaver light, a double ended bath with central mixer tap, complemented by mosaic fresh tiling. A Velux window to the rear provides excellent natural light in addition to the ceiling lighting and there is heated tiled flooring and an extractor.
Outside - The property enjoys a generous outdoor area that makes the most of its elevated position and far-reaching views over the Spey Valley. To the rear, a gravelled driveway provides ample off-street parking together with an undercover carport area offering useful shelter and storage. The front of the property features a raised decked terrace, perfectly positioned to take advantage of the panoramic outlook. The surrounding garden is mainly laid to lawn with a gentle slope and a selection of mature trees and shrubs adding seasonal interest. The boundaries are defined by a mixture of fencing, giving a sense of enclosure while retaining an open aspect to enjoy the surrounding scenery.
Services - It is understood that there is mains water, drainage and electricity. There is oil fired central heating.
Entry - By mutual agreement.
Price - Offers over £345,000 are invited
Viewings And Offers - Viewing is strictly by arrangement with and all offers to be submitted to:-Masson Cairns
Strathspey House
Grantown on Spey
Moray
PH26 3EQ
Tel:
Fax:
Email:
Brochures
Sneukhead, Lynchat, KingussieHOME REPORT- COUNCIL TAXA payment made to your local authority in order to pay for local services like schools, libraries, and refuse collection. The amount you pay depends on the value of the property.Read more about council Tax in our glossary page.
- Band: D
- PARKINGDetails of how and where vehicles can be parked, and any associated costs.Read more about parking in our glossary page.
- Yes
- GARDENA property has access to an outdoor space, which could be private or shared.
- Yes
- ACCESSIBILITYHow a property has been adapted to meet the needs of vulnerable or disabled individuals.Read more about accessibility in our glossary page.
- Ask agent
Sneukhead, Lynchat, Kingussie
Add an important place to see how long it'd take to get there from our property listings.
__mins driving to your place
Get an instant, personalised result:
- Show sellers you’re serious
- Secure viewings faster with agents
- No impact on your credit score
Your mortgage
Notes
Staying secure when looking for property
Ensure you're up to date with our latest advice on how to avoid fraud or scams when looking for property online.
Visit our security centre to find out moreDisclaimer - Property reference 34295713. The information displayed about this property comprises a property advertisement. Rightmove.co.uk makes no warranty as to the accuracy or completeness of the advertisement or any linked or associated information, and Rightmove has no control over the content. This property advertisement does not constitute property particulars. The information is provided and maintained by Masson Cairns, Grantown on Spey. Please contact the selling agent or developer directly to obtain any information which may be available under the terms of The Energy Performance of Buildings (Certificates and Inspections) (England and Wales) Regulations 2007 or the Home Report if in relation to a residential property in Scotland.
*This is the average speed from the provider with the fastest broadband package available at this postcode. The average speed displayed is based on the download speeds of at least 50% of customers at peak time (8pm to 10pm). Fibre/cable services at the postcode are subject to availability and may differ between properties within a postcode. Speeds can be affected by a range of technical and environmental factors. The speed at the property may be lower than that listed above. You can check the estimated speed and confirm availability to a property prior to purchasing on the broadband provider's website. Providers may increase charges. The information is provided and maintained by Decision Technologies Limited. **This is indicative only and based on a 2-person household with multiple devices and simultaneous usage. Broadband performance is affected by multiple factors including number of occupants and devices, simultaneous usage, router range etc. For more information speak to your broadband provider.
Map data ©OpenStreetMap contributors.
