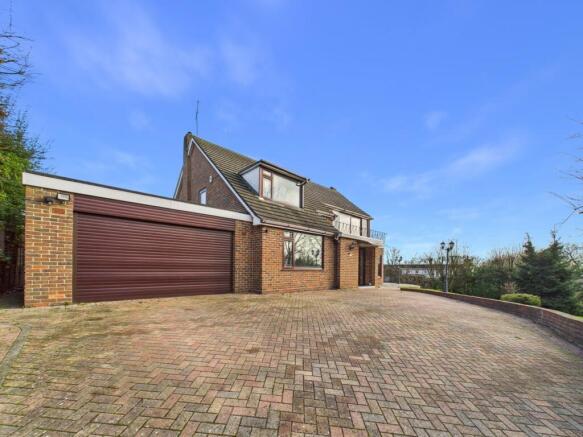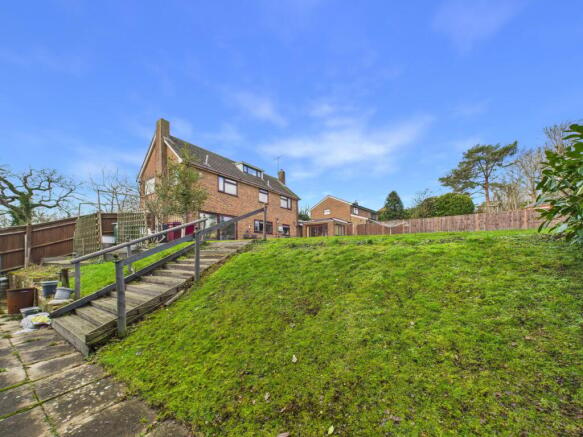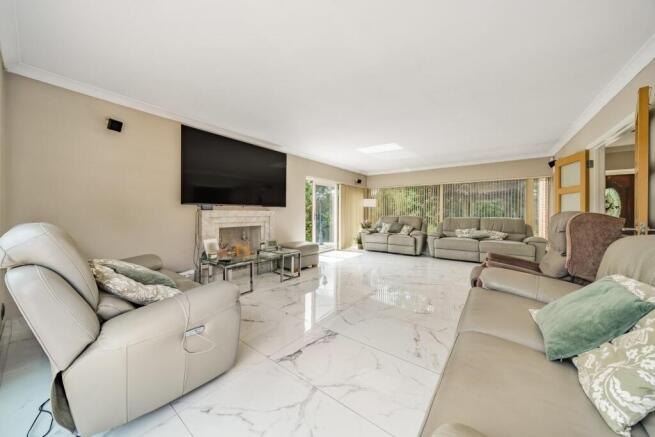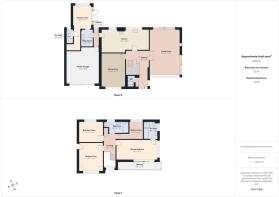
New Lane Hill, Tilehurst, Reading, RG30

- PROPERTY TYPE
Detached
- BEDROOMS
5
- BATHROOMS
3
- SIZE
Ask agent
- TENUREDescribes how you own a property. There are different types of tenure - freehold, leasehold, and commonhold.Read more about tenure in our glossary page.
Freehold
Key features
- Five Bedrooms
- Two Reception Rooms
- Kitchen Dining Room
- Self Contained Annexe
- En Suite to Master
- Refitted Bathroom & Downstairs Shower Room
- Driveway Parking For Multiple Vehicles
- Potential to Extend (STPP)
Description
Offered to the market is this beautifully presented five-bedroom detached family home, situated in one of Tilehurst’s most sought-after residential areas. The property enjoys an enviable position close to Prospect Park, with excellent access to highly regarded primary and secondary schools, local amenities, Tilehurst village centre, and regular bus routes providing easy links into Reading town centre. Calcot Golf Course and open countryside are also within easy reach.
The property offers generous and versatile accommodation throughout, with great potential to extend or further develop (subject to planning permission). The ground floor features a spacious triple-aspect living room filled with natural light and providing direct access to the rear garden, complemented by a separate dining room ideal for entertaining. The large kitchen/dining room is a real focal point of the home, offering plenty of workspace, storage, and dining space — perfect for modern family living. Additional ground floor features include a self-contained annexe with a refitted wet room, a utility room, and a downstairs cloakroom.
Upstairs, there are five well-proportioned double bedrooms. The master bedroom benefits from a refitted en-suite shower room and access to a private balcony overlooking Calcot Golf Course. The second bedroom also features balcony access and built-in wardrobes, while the remaining bedrooms are all generously sized, with the fifth bedroom offering access to the garden and its own private shower room. A modern, refitted family bathroom completes the first-floor accommodation, featuring contemporary fittings and a luxurious rain shower.
Externally, the property continues to impress with a beautifully landscaped and extensive rear garden featuring mature borders, a greenhouse, and a summerhouse. To the front, there is ample driveway parking for several vehicles leading to an integral double garage, providing both storage and potential for conversion (STPP).
This stunning family home combines space, style, and versatility in a highly desirable location, making it an exceptional opportunity for those seeking a well-presented property with further potential to personalise and expand. Early viewings are highly recommended.
Mobile Signal
4G/5G excellent data and voice, 5G poor
Construction Type
Floor: Solid, no insulation (assumed)
Roof: Pitched, 150 mm loft insulation
Walls: Cavity wall, filled cavity
Windows: Fully double glazed
Lighting: Low energy lighting in all fixed outlets
Existing Planning Permission
Title: Construction of a bungalow (Resubmission of 07/01559/FUL), Submitted Date: 02/02/2009 00:00:00, Ref No: 090033, Decision: , Decision Date: 17/04/2009 00:00:00
Title: Erection of a 4 bedroom detached house, Submitted Date: 28/11/2007 00:00:00, Ref No: 071233, Decision: , Decision Date: 27/03/2008 00:00:00
Entrance Hall
Two front aspect double glazed windows, tiled floor, downlights, two double radiators.
Living Room
23' 0" x 14' 10" (7.01m x 4.52m) Two front aspect double glazed windows, sliding doors to to the rear and side, surround sound audio system, feature fire place, two double radiators, TV point.
Dining Room
16' 11" x 12' 0" (5.16m x 3.66m) Front aspect double glazed window, tiled floor, double radiator.
Kitchen Dining Room
23' 10" x 11' 4" (7.26m x 3.45m) Two rear aspect double glazed windows, range of base and eye level units, cooker with six point gas hob and extractor hood, space for fridge freezer, built in dish washer, built in microwave, dual bowl sink with draining board, downlights, tiled floor, double radiator.
Annexe
11' 9" x 9' 6" (3.58m x 2.90m) Two side aspect double glazed windows, rear aspect double glazed window, French doors leading to patio, range of fitted wardrobes, TV point, downlights, tiled floor, double radiator, door leading to side access.
Shower Room
7' 0" x 5' 7" (2.13m x 1.70m) Rear aspect double glazed window, low level wc, wash basin, shower, extractor fan, downlights, tiled floor.
Utility Room
8' 0" x 6' 1" (2.44m x 1.85m) Range of base and eye level units, downlights, space for washing machine, single bowl sink with draining board, tiled floor.
Downstairs WC
Low level wc, wash basin, partly tiled walls and tiled floor, heated towel rail, automatic lights.
Double Garage
18' 6" x 16' 8" (5.64m x 5.08m) Roller garage door, tiled floor.
Landing
Front aspect double glazed window, double radiator, access to loft.
Bedroom One
20' 8" x 9' 7" (6.30m x 2.92m) Side aspect double glazed window, sliding doors to balcony, range of fitted wardrobes, downlights.
En Suite
8' 10" x 6' 6" (2.69m x 1.98m) Side aspect double glazed window, panel enclosed bath with shower, corner shower cubicle, wash basin with vanity unit, low level wc, upright radiator, toiled floor and walls, downlights, extractor fan.
Bedroom Two
14' 6" x 12' 0" (4.42m x 3.66m) Front aspect double glazed windows, range of fitted wardrobes, side door leading to roof terrace, access to eaves storage, double radiator.
Bedroom Three
12' 0" x 10' 2" (3.66m x 3.10m) Rear aspect double glazed window, two fitted wardrobes, double radiator.
Bedroom Four
11' 6" x 9' 0" (3.51m x 2.74m) Rear aspect double glazed window, single radiator, fitted wardrobe, downlights.
Family Bathroom
11' 8" x 5' 8" (3.56m x 1.73m) Rear aspect double glazed window, low level wc, large shower cubicle, wash basin, heated towel rail, downlights, tiled floor and walls.
Garden
Beautifully maintained large rear garden that comprises of a spacious sweeping patio that surrounds the property and leads onto a large lawn at the front, side and rear of the property. It is surrounded by mature trees, shrubs & planting beds that offer great privacy. On the lower section you will find a second patio, a greenhouse and a shed. The property also benefits from two side accesses and a summer house with power at the rear of the garden.
Parking
Driveway parking for multiple vehicles.
Brochures
Brochure 1Brochure 2- COUNCIL TAXA payment made to your local authority in order to pay for local services like schools, libraries, and refuse collection. The amount you pay depends on the value of the property.Read more about council Tax in our glossary page.
- Band: G
- PARKINGDetails of how and where vehicles can be parked, and any associated costs.Read more about parking in our glossary page.
- Driveway
- GARDENA property has access to an outdoor space, which could be private or shared.
- Yes
- ACCESSIBILITYHow a property has been adapted to meet the needs of vulnerable or disabled individuals.Read more about accessibility in our glossary page.
- No wheelchair access
New Lane Hill, Tilehurst, Reading, RG30
Add an important place to see how long it'd take to get there from our property listings.
__mins driving to your place
Get an instant, personalised result:
- Show sellers you’re serious
- Secure viewings faster with agents
- No impact on your credit score
Your mortgage
Notes
Staying secure when looking for property
Ensure you're up to date with our latest advice on how to avoid fraud or scams when looking for property online.
Visit our security centre to find out moreDisclaimer - Property reference 29599541. The information displayed about this property comprises a property advertisement. Rightmove.co.uk makes no warranty as to the accuracy or completeness of the advertisement or any linked or associated information, and Rightmove has no control over the content. This property advertisement does not constitute property particulars. The information is provided and maintained by Arins Property Services, Tilehurst. Please contact the selling agent or developer directly to obtain any information which may be available under the terms of The Energy Performance of Buildings (Certificates and Inspections) (England and Wales) Regulations 2007 or the Home Report if in relation to a residential property in Scotland.
*This is the average speed from the provider with the fastest broadband package available at this postcode. The average speed displayed is based on the download speeds of at least 50% of customers at peak time (8pm to 10pm). Fibre/cable services at the postcode are subject to availability and may differ between properties within a postcode. Speeds can be affected by a range of technical and environmental factors. The speed at the property may be lower than that listed above. You can check the estimated speed and confirm availability to a property prior to purchasing on the broadband provider's website. Providers may increase charges. The information is provided and maintained by Decision Technologies Limited. **This is indicative only and based on a 2-person household with multiple devices and simultaneous usage. Broadband performance is affected by multiple factors including number of occupants and devices, simultaneous usage, router range etc. For more information speak to your broadband provider.
Map data ©OpenStreetMap contributors.





