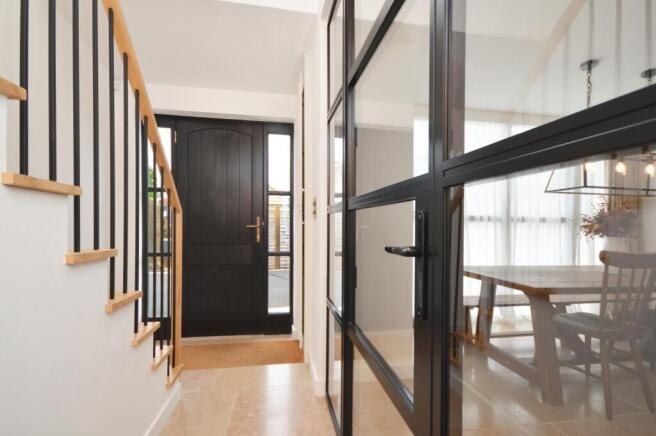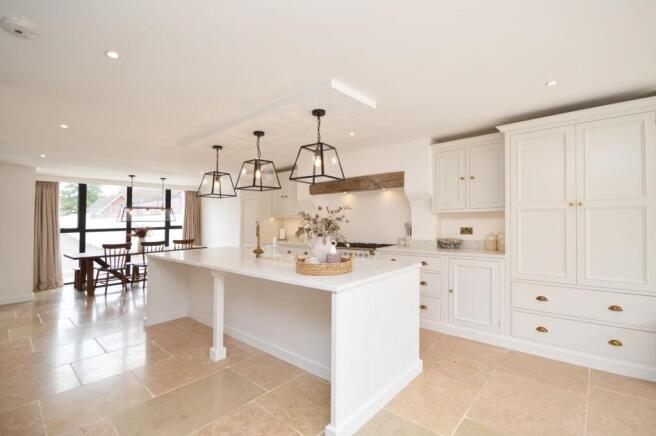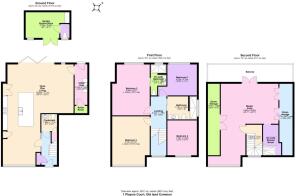
Players Court, Oldland Common

- PROPERTY TYPE
Detached
- BEDROOMS
5
- BATHROOMS
3
- SIZE
2,444 sq ft
227 sq m
- TENUREDescribes how you own a property. There are different types of tenure - freehold, leasehold, and commonhold.Read more about tenure in our glossary page.
Freehold
Key features
- Constructed in 2021
- Stunning executive style family home
- Gated access
- High end fixtures and fittings throughout
- En suite faciities to two bedrooms
- Detached garden studio/office
- Balcony to master suite
Description
Upon entering, you are greeted by a spacious reception room that flows seamlessly into an open-plan living area, perfect for both entertaining and everyday family life. The ground floor boasts exquisite Mandarin Stone limestone tiling, complemented by the comfort of underfloor heating, creating a warm and inviting atmosphere. The modern black Critial double glazed windows (bespoke made by a Welsh glazing company) not only enhance the aesthetic appeal but also provide excellent insulation and natural light. A state of the art mesh WiFi system with full strength signal all over the property including outbuilding add to the security of this lovely home.
The heart of the home features bi-folding doors that open onto a beautifully landscaped rear patio , ideal for alfresco dining or simply enjoying the outdoors. The property includes a master suite on the second floor, complete with en suite facilities and a private balcony, offering a serene retreat. Additionally, bedroom two also benefits from its own en suite, providing convenience for family or guests.
Accessed via electric double gates, this exclusive development comprises three properties of similar build, ensuring privacy and security. Located close to local amenities and transport links, this home perfectly balances modern living with accessibility.
In summary, this remarkable property is a true gem, offering high-quality finishes and a spacious layout, making it an ideal choice for families seeking a contemporary lifestyle in a sought-after location.
Entrance via bespoke handmade front door with glazed side panels into
Hallway - Bespoke solid ash staircase rising to first floor landing, storage cupboard with shelving, door to cloakroom, black Critial windows with matching side panels into L-shaped open plan living/kitchen area.
Downstairs Cloakroom - Suite comprising low level w/c, Neptune wash hand basin with marble worktop and mixer taps, storage beneath, part panelled walls, inset spots, extractor, understairs storage cupboard, Mandarin Stone limestone tiles.
L-Shaped Open Plan Kitchen/Living Area - 10.92 x 7.71 (35'9" x 25'3") - Dual aspect windows to front and rear aspects, bi-folding doors to patio and rear garden, inset spots, a Neptune kitchen comprising a range of floor and wall units with solid Quartz worksurfaces over, integrated appliances including fridge freezer, full sized dishwasher, space for a Rangemaster style cooker, bespoke pantry cupboard with Oak cabinetry, pan drawers, central island with double Belfast style sink with mixer taps and Perrin and Rowe hot water tap and Neptune pendant lights over, ample space for bar stools, alcove storage to the lounge area with antique style shelving, door to
Utility Area - 4.42 x 1.54 (14'6" x 5'0") - Double glazed obscured glass door to rear garden, further range of wall and floor units units, space and plumbing for white goods including washing machine and tumble drier, storage cupboard housing integrated fridge freezer, tiled sink with bespoke dog wash over, Neptune brick tiled flooring, inset spots, door to
Boiler Room - Hot water tank, access to underfloor heating manifold with Ariston boiler, further Ideal Logic boiler, shelving.
First Floor Landing - 6.40 x 1.78 (20'11" x 5'10") - Doors to
Bedroom Two - 5.54 x 4.09 (18'2" x 13'5") - Double glazed picture window to rear aspect, period style radiator, inset spots, wall lights, sliding door to
En Suite - Obscured glazed window to rear aspect, Neptune suite comprising low level w/c, circular sink with brass taps over, marble worksurface with storage beneath, step up into fully tiled shower cubicle with rainfall shower with separate attachment over, inset spots, extractor, wall lights, part panelled walls, tiled flooring, heated towel rail.
Bedroom Three - 5.13 x 4.22 (16'9" x 13'10") - Double glazed picture window to front aspect, period style radiator, inset spots.
Bedroom Four - 3.79 x 3.22 (12'5" x 10'6") - Double glazed picture window to front aspect, inset spots, period style radiator.
Bedroom Five - 4.22 x 3.37 (13'10" x 11'0") - Double glazed picture window to rear aspect, part panelled walls, inset spots, period style radiator.
Family Bathroom - 3.10 x 2.45 (10'2" x 8'0") - Obscured glazed window to side aspect, Neptune tiled flooring, suite comprising Bayswater London w/c, Neptune sink with marble worksurface over and brass taps over with storage beneath, wall lights, freestanding bath with freestanding tap with separate brass shower attachment, heated towel rail, part panelled walls, fully tiled shower cubicle with central drain and rainfall shower with separate attachment and controls, part fixed glazed shower screen, inset spots, extractor.
Second Floor Landing - 3.32 x 1.71 (10'10" x 5'7") - Picture window to front aspect, door to
Master Suite - 8.82 x 6.28 (28'11" x 20'7") - Double glazed double doors to balcony, two large Velux windows, double glazed windows to front aspect, access to eaves storage, two period style radiators, opening to
En Suite Shower Room - Agents Note: This room is not finished.
Plumbing, tiled flooring, Velux window, inset spots.
Balcony - Wrought iron railing, wall lights, enjoying views across the rear garden.
Outside - The low maintenance rear garden is fully enclosed by stone walling with Porcenia Sahara stone wall cladding, access is via a wooden pedestrian gate. There is an area laid to artificial lawn and raised planted borders containing a mixture of lavender, ground cover and a couple of standard olive trees, a natural limestone patio area is ideal for al fresco dining and entertaining with an outdoor power point and tap.
Garden/Studio/Office - 2.77m x 1.98m (9'1" x 6'6") - (Currently used as a hair salon) Double glazed doors to rear garden, window to rear garden, wood effect flooring, inset spots, electric heater, open shower, area for hanging coats, worksurface area with storage cupboards, door to
W/C - Obscured glazed window to rear aspect, low level w/c, corner wash hand basin, inset spots, extractor.
Directions - Sat Nav BS30 9ED
Brochures
Players Court, Oldland CommonMaterial InformationBrochure- COUNCIL TAXA payment made to your local authority in order to pay for local services like schools, libraries, and refuse collection. The amount you pay depends on the value of the property.Read more about council Tax in our glossary page.
- Band: F
- PARKINGDetails of how and where vehicles can be parked, and any associated costs.Read more about parking in our glossary page.
- Covered,Driveway
- GARDENA property has access to an outdoor space, which could be private or shared.
- Yes
- ACCESSIBILITYHow a property has been adapted to meet the needs of vulnerable or disabled individuals.Read more about accessibility in our glossary page.
- Ask agent
Players Court, Oldland Common
Add an important place to see how long it'd take to get there from our property listings.
__mins driving to your place
Get an instant, personalised result:
- Show sellers you’re serious
- Secure viewings faster with agents
- No impact on your credit score
Your mortgage
Notes
Staying secure when looking for property
Ensure you're up to date with our latest advice on how to avoid fraud or scams when looking for property online.
Visit our security centre to find out moreDisclaimer - Property reference 34296249. The information displayed about this property comprises a property advertisement. Rightmove.co.uk makes no warranty as to the accuracy or completeness of the advertisement or any linked or associated information, and Rightmove has no control over the content. This property advertisement does not constitute property particulars. The information is provided and maintained by Eveleighs, Keynsham. Please contact the selling agent or developer directly to obtain any information which may be available under the terms of The Energy Performance of Buildings (Certificates and Inspections) (England and Wales) Regulations 2007 or the Home Report if in relation to a residential property in Scotland.
*This is the average speed from the provider with the fastest broadband package available at this postcode. The average speed displayed is based on the download speeds of at least 50% of customers at peak time (8pm to 10pm). Fibre/cable services at the postcode are subject to availability and may differ between properties within a postcode. Speeds can be affected by a range of technical and environmental factors. The speed at the property may be lower than that listed above. You can check the estimated speed and confirm availability to a property prior to purchasing on the broadband provider's website. Providers may increase charges. The information is provided and maintained by Decision Technologies Limited. **This is indicative only and based on a 2-person household with multiple devices and simultaneous usage. Broadband performance is affected by multiple factors including number of occupants and devices, simultaneous usage, router range etc. For more information speak to your broadband provider.
Map data ©OpenStreetMap contributors.





