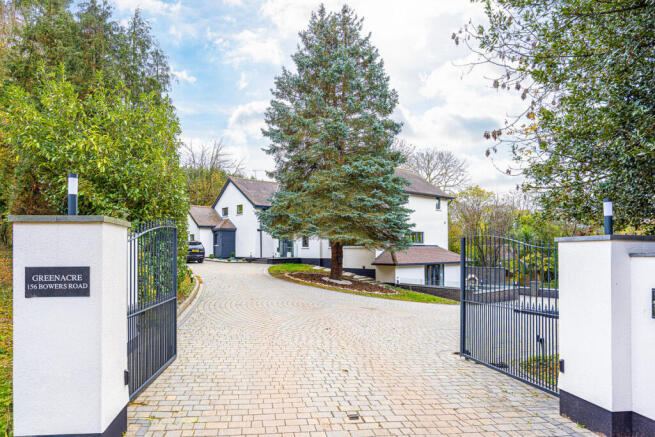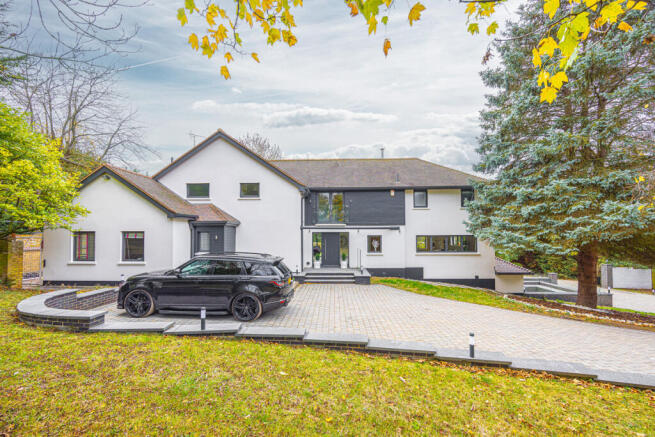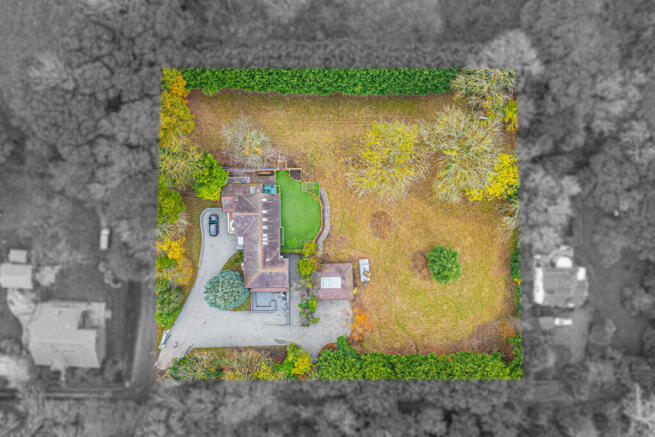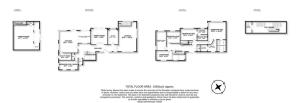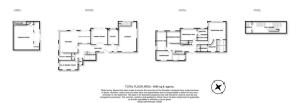Bowers Road, Benfleet, SS7

- PROPERTY TYPE
Detached
- BEDROOMS
5
- BATHROOMS
4
- SIZE
4,283 sq ft
398 sq m
- TENUREDescribes how you own a property. There are different types of tenure - freehold, leasehold, and commonhold.Read more about tenure in our glossary page.
Freehold
Key features
- Approx. 4,283 sq ft of stylish living space
- Set on a private 1.39-acre plot
- High-spec open-plan kitchen with granite worktops
- Spacious lounge with feature fireplace
- Home cinema and additional basement kitchen
- Multiple reception rooms including study and playroom
- Versatile loft room ideal for bedroom or office use
- Detached Triple Car Garage
- Contemporary detached home over four floors
- Five bedrooms, two with dressing rooms
Description
The property opens into a generous entrance hallway, finished with ceiling spotlights, a contemporary radiator, chrome electrical fittings, and sleek tiled flooring. Doors from the hallway lead seamlessly to all principal downstairs rooms.
The lounge is beautifully appointed, featuring elegant ceiling spotlights, expansive double-glazed windows to the front, side, and rear aspects that fill the space with natural light, a sleek integrated contemporary fireplace as a stylish focal point, and plush fitted carpets that enhance the sense of comfort and luxury. A glass and chrome banister leads down to the basement entertainment area.
The open-plan family kitchen is finished to a high specification, with ceiling spotlights, a comprehensive range of base units and drawers, luxurious granite worktops, and a stainless-steel sink with a chrome mixer tap. It also features an integrated oven and wine cooler, an overhead extractor, space for an American-style fridge freezer, chrome sockets, and elegant tiled flooring, combining style and functionality with a contemporary feel.
Open to the family kitchen, this cosy sitting room offers a welcoming and versatile space, featuring ceiling spotlights and double-glazed bi-fold doors that open seamlessly onto the rear garden. Finished with elegant tiled flooring, the snug provides the perfect spot for relaxation while remaining connected to the heart of the home. Further accommodation on this level includes a separate dining room with bi-fold doors leading to the rear garden, a separate study/home office overlooking the rear aspect, a stylish cloakroom/WC to the front, and an additional playroom or snug to the front aspect, complete with warm wooden flooring.
The basement floor boast a modern home cinema room which is impressively designed, with ceiling spotlights, double-glazed French doors to the front aspect, an integrated sound system for immersive audio, and high-quality wooden flooring adding warmth and sophistication. In addition to this, an exceptional open-plan kitchen is designed to a high specification, featuring ceiling spotlights, a comprehensive range of base units and drawers complemented by luxurious granite worktops, and a stainless-steel sink with a chrome mixer tap. The space also includes an integrated oven and wine cooler, sleek chrome sockets, and elegant wooden flooring that adds warmth and sophistication to the contemporary design
The first floor comprises four beautifully presented bedrooms, including a luxurious master suite featuring its own dressing room and contemporary ensuite shower room, and a second spacious bedroom also benefiting from a private dressing room and ensuite facilities. The two remaining bedrooms on this floor are equally well-appointed and served by a stylish family bathroom. Above, the versatile loft room offers six double-glazed Velux windows, ceiling spotlights, radiators, fitted carpet, and a storage cupboard, making it ideal as an additional bedroom, home office, or leisure space.
Driveway
The property features a beautifully crafted brick-paved driveway, offering both durability and timeless charm. Low-level brick walls are thoughtfully integrated to define distinct areas and add subtle structure, creating a sense of order without obstructing views. The driveway is framed by mature shrubs and established trees, providing a natural, verdant backdrop that enhances privacy and adds character to the landscape. Designed with practicality in mind, the driveway offers ample space to comfortably accommodate several vehicles, making it ideal for families or entertaining guests.
Entrance Hallway
The property opens into a generous entrance hallway, beautifully finished with ceiling spotlights, a contemporary radiator, chrome electrical fittings, and sleek tiled flooring. Doors from the hallway lead to all principal downstairs rooms
Lounge
15'10" x 26'0" (4.83m x 7.92m)
A beautifully appointed reception room boasting elegant ceiling spotlights, expansive double-glazed windows to the front, side, and rear aspects that flood the space with natural light, a sleek integrated contemporary fireplace providing a stylish focal point, and plush fitted carpets enhancing the sense of luxury and comfort
Study
9'1" x 14'0" (2.77m x 4.27m)
A well-appointed home office featuring ceiling spotlights, a double-glazed window to the rear aspect allowing natural light to fill the space, a modern radiator, and plush fitted carpets that create a comfortable and professional environment
Dining Room
14'5" x 14'0" (4.39m x 4.27m)
A beautifully finished dining room featuring a statement chandelier to the ceiling, double-glazed bi-fold doors to the rear aspect that open seamlessly onto the garden. Complimented with a contemporary radiator, and a stylish tiled flooring that enhances the sense of light and space
Downstairs WC
A contemporary downstairs WC featuring ceiling spotlights, a double-glazed window to the front aspect providing natural light, elegant floor-to-ceiling tiling, a sleek wall-hung WC, and a stylish wall-mounted ceramic sink with a chrome mixer tap, combining modern design with practical functionality
Bedroom Five / Snug
16'7" x 8'3" (5.05m x 2.51m)
A bright and inviting spare room featuring ceiling spotlights, double-glazed windows to the front and side aspects allowing natural light to flood the space, and elegant wooden flooring that adds warmth and sophistication
Kitchen
16'7" x 19'4" (5.05m x 5.89m)
A stunning, high-specification kitchen featuring ceiling spotlights and double-glazed windows to the side aspect, with large double-glazed patio doors seamlessly connecting the space to the rear garden. The kitchen is fitted with a comprehensive range of wall and base units, complemented by luxurious granite worktops and a central island with additional storage and matching granite surface. It includes a double sink with a chrome mixer tap, integrated double ovens, a wine cooler, an electric hob with overhead extractor, and ample space for an American-style fridge freezer, combining style, functionality, and a contemporary finish
Open Plan Sitting Room
11'0" x 10'10" (3.35m x 3.3m)
Adjacent to the family kitchen, this cosy snug offers a welcoming and versatile space, featuring ceiling spotlights and double-glazed bi-fold doors that open seamlessly onto the rear garden. Finished with elegant tiled flooring, the snug provides the perfect spot for relaxation while remaining connected to the heart of the home
Utility Room
11'1" x 6'2" (3.38m x 1.88m)
A thoughtfully designed utility room featuring ceiling spotlights and a double-glazed door to the side aspect. The space is fitted with ample cupboards for storage, a granite worktop, and a stylish butler sink with a brushed steel mixer tap. There is designated space for a washing machine and tumble dryer, all complemented by durable and elegant tiled flooring, combining practicality with contemporary style
Cinema Room
21'7" x 17'8" (6.58m x 5.38m)
An impressive and elegantly designed cinema room featuring ceiling spotlights, double-glazed French doors to the front aspect allowing abundant natural light, an integrated sound system for immersive audio throughout, and a high-quality wooden floor adding warmth and sophistication to the space
Basement Kitchen
An exceptional open-plan kitchen designed to a high specification, featuring ceiling spotlights, a comprehensive range of base units and drawers complemented by luxurious granite worktops, and a stainless-steel sink with a chrome mixer tap. The space also includes an integrated oven and wine cooler, sleek chrome sockets, and elegant wooden flooring that adds warmth and sophistication to the contemporary design
Basement WC
A stylish and modern WC featuring ceiling spotlights, elegant floor-to-ceiling tiles, a low-level WC, a sleek wall-mounted ceramic sink, and high-quality chrome fittings for a contemporary finish
Bathroom
14'0" x 8'2" (4.27m x 2.49m)
A luxurious family bathroom featuring ceiling spotlights and a double-glazed obscured window to the front aspect for privacy and natural light. The room is finished with elegant floor-to-ceiling wall tiles and includes a wall-mounted WC, a double vanity sink, a freestanding bath with a stylish freestanding chrome mixer tap, and a walk-in shower with contemporary chrome fittings, combining modern sophistication with practical functionality
Bedroom One
19'11" x 15'10" (6.07m x 4.83m)
The bedroom is a bright and inviting space featuring recessed spotlights set into the ceiling, creating a modern and evenly lit ambiance. Double-glazed windows to the side aspect allow for natural light to fill the room while ensuring energy efficiency and sound insulation. The space is complemented by a wall-mounted radiator, providing consistent warmth throughout, and soft fitted carpets underfoot, adding comfort and a cosy, welcoming feel.
Bedroom One Ensuite
10'7" x 7'11" (3.23m x 2.41m)
This is a stunning contemporary bathroom designed with both style and functionality in mind. Recessed spotlights in the ceiling provide bright, even illumination, enhancing the room’s modern aesthetic. A double-glazed window to the side aspect allows natural light to filter in while maintaining privacy. The space is elegantly finished with floor-to-ceiling black tiles, creating a dramatic, sophisticated backdrop. The bathroom features a low-level WC and a wall-mounted double sink, combining sleek design with practicality. A separate walk-in shower room offers a luxurious experience, complete with a double rainfall shower and a convenient seating area, making it the perfect retreat for relaxation
Bedroom One Dressing Room
7'10" x 10'7" (2.39m x 3.23m)
Beautifully appointed dressing area featuring tiled flooring, a double-glazed window to the front aspect, and a range of fitted wardrobes along both sides, providing excellent storage and a sense of luxury.
Bedroom Two
14'5" x 10'6" (4.39m x 3.2m)
A spacious and inviting bedroom featuring a fitted ceiling light, double-glazed windows to the rear aspect flooding the room with natural light, a modern radiator, and elegant wooden flooring that adds warmth and sophistication to the space
Bedroom Two Ensuite
9'1" x 5'5" (2.77m x 1.65m)
A stylish en-suite bathroom featuring ceiling spotlights and a double-glazed window to the rear aspect, providing natural light and privacy. The space is finished with a low-level WC, a wall-mounted ceramic sink with a sleek chrome mixer tap, and a walk-in shower complete with a rainfall showerhead and contemporary chrome fittings. The elegant tiled flooring completes the modern, luxurious feel of the room. Leading to;
Bedroom Two Dressing Room
9'1" x 5'1" (2.77m x 1.55m)
Well-proportioned dressing area with tiled flooring and space for fitted wardrobes, stylish extension to the bedroom.
Bedroom Three
16'11" x 8'10" (5.16m x 2.69m)
A spacious and well-lit bedroom featuring a fitted ceiling light, double-glazed windows to the side and rear aspects allowing abundant natural light, and plush fitted carpets that enhance comfort and create a warm, inviting atmosphere
Bedroom Four
11'11" x 10'6" (3.63m x 3.2m)
A bright and comfortable bedroom featuring a fitted ceiling light, a double-glazed window to the rear aspect allowing natural light to fill the room, and stylish wooden flooring that adds warmth and a sense of elegance
Loft Room
29'5" x 10'2" (8.97m x 3.1m)
A versatile and light-filled attic room featuring ceiling spotlights and six double-glazed Velux windows that flood the space with natural light. The room is fitted with radiators and a soft fitted carpet for comfort, and includes a convenient storage cupboard, making it ideal as a bedroom, home office, or leisure space
Top Floor Ensuite
5'9" x 10'2" (1.75m x 3.1m)
A beautifully appointed bathroom featuring ceiling spotlights and a double-glazed Velux window, allowing natural light to enhance the space. The room is finished with elegant floor-to-ceiling tiles and includes a low-level WC, a wall-mounted ceramic sink with a sleek chrome mixer tap, and a built-in bath with a matching chrome mixer tap. Complemented by a tiled floor, this bathroom combines contemporary style with practical functionality
Rear Garden
173'0" x 245'0" (52.73m x 74.68m)
The property boasts a stunning wrap-around garden, seamlessly combining style and functionality. Directly outside the house, there is a raised terrace area featuring pristine artificial grass, bordered by a low brick-walled edge, creating an ideal space for relaxing, entertaining, or enjoying the outdoors in comfort. Steps gently lead down from this elevated section to an expansive, beautifully maintained lawn stretching approximately 245 feet, offering abundant space for recreation, play, or gardening. The entire garden is enveloped by mature trees and well-established shrubs, providing natural privacy, seasonal interest, and a tranquil, picturesque setting that enhances the property’s overall charm and appeal.
Detached Triple Garage
Spacious detached triple garage featuring electric up-and-over doors, a pitched roof providing additional storage, and power supply, ideal for vehicles, workshop space, or additional storage needs.
- COUNCIL TAXA payment made to your local authority in order to pay for local services like schools, libraries, and refuse collection. The amount you pay depends on the value of the property.Read more about council Tax in our glossary page.
- Ask agent
- PARKINGDetails of how and where vehicles can be parked, and any associated costs.Read more about parking in our glossary page.
- Yes
- GARDENA property has access to an outdoor space, which could be private or shared.
- Yes
- ACCESSIBILITYHow a property has been adapted to meet the needs of vulnerable or disabled individuals.Read more about accessibility in our glossary page.
- Ask agent
Bowers Road, Benfleet, SS7
Add an important place to see how long it'd take to get there from our property listings.
__mins driving to your place
Get an instant, personalised result:
- Show sellers you’re serious
- Secure viewings faster with agents
- No impact on your credit score
Your mortgage
Notes
Staying secure when looking for property
Ensure you're up to date with our latest advice on how to avoid fraud or scams when looking for property online.
Visit our security centre to find out moreDisclaimer - Property reference RX656513. The information displayed about this property comprises a property advertisement. Rightmove.co.uk makes no warranty as to the accuracy or completeness of the advertisement or any linked or associated information, and Rightmove has no control over the content. This property advertisement does not constitute property particulars. The information is provided and maintained by Niche Homes, Leigh on Sea. Please contact the selling agent or developer directly to obtain any information which may be available under the terms of The Energy Performance of Buildings (Certificates and Inspections) (England and Wales) Regulations 2007 or the Home Report if in relation to a residential property in Scotland.
*This is the average speed from the provider with the fastest broadband package available at this postcode. The average speed displayed is based on the download speeds of at least 50% of customers at peak time (8pm to 10pm). Fibre/cable services at the postcode are subject to availability and may differ between properties within a postcode. Speeds can be affected by a range of technical and environmental factors. The speed at the property may be lower than that listed above. You can check the estimated speed and confirm availability to a property prior to purchasing on the broadband provider's website. Providers may increase charges. The information is provided and maintained by Decision Technologies Limited. **This is indicative only and based on a 2-person household with multiple devices and simultaneous usage. Broadband performance is affected by multiple factors including number of occupants and devices, simultaneous usage, router range etc. For more information speak to your broadband provider.
Map data ©OpenStreetMap contributors.
