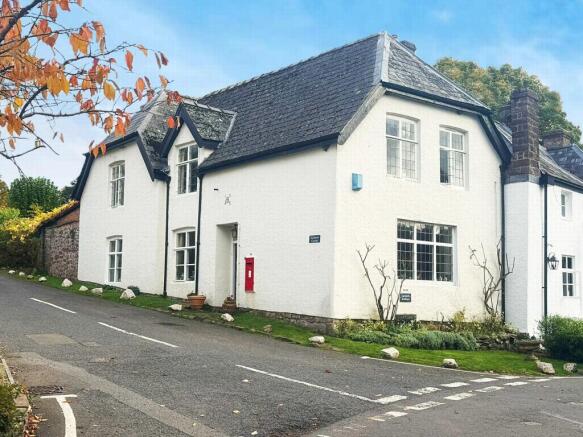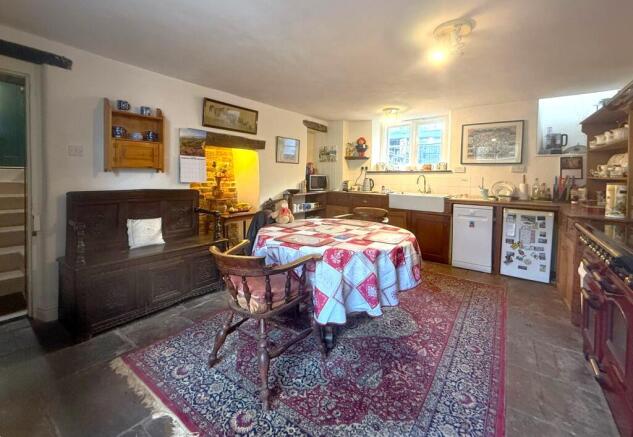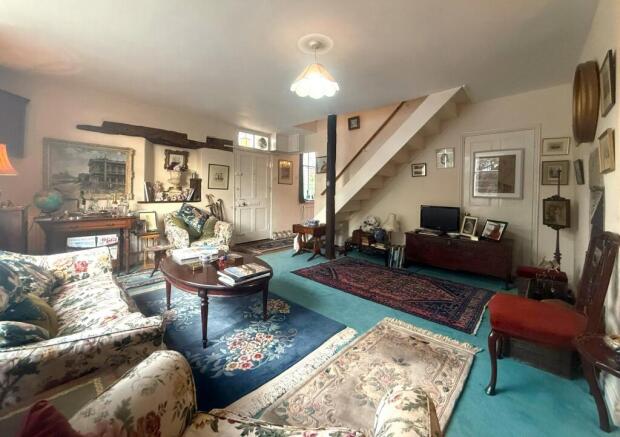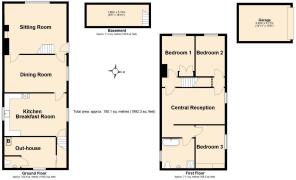3 bedroom end of terrace house for sale
Lychgate Cottage, Newland, GL16

- PROPERTY TYPE
End of Terrace
- BEDROOMS
3
- BATHROOMS
1
- SIZE
Ask agent
- TENUREDescribes how you own a property. There are different types of tenure - freehold, leasehold, and commonhold.Read more about tenure in our glossary page.
Freehold
Key features
- 3 Bedroom Grade II Listed End of Terrace
- Idyllic Village Location
- 3 Reception Rooms
- Walled Cottage Garden
- Spacious Garage
Description
To the side of the cottage is a no through road. Lychgate Cottage is constructed in stone with a painted rendered exterior with wooden and metal windows, some with leaded lights, all set under pitched tiled roofs. Internal features include panelled wooden doors, moulded skirtings, architraves and flagstone and wooden floors.
This peaceful village has a friendly and lively community life. The award-winning Ostrich restaurant and public house is next door and across the road is the beautiful, ancient church, known as the Cathedral of the Forest of Dean. There are many attractive walks from the village and superb countryside. Local shopping, doctor and dentist are all at hand at Coleford (2m) with more extensive shopping - including Waitrose - at the pretty town of Monmouth (4m). Excellent local secondary schooling is available, with Haberdasher's Monmouth School and Monmouth Comprehensive, and Five Acres High School at Coleford.
The approach is from the lane up to a panelled front door with glazing over into;
SITTING ROOM:: 5.68m x 4.61m (18'8" x 15'1"), Picture window to front with attractive views of the church Lychgate. Open staircase up to first floor. Feature fireplace with three-piece stone surround with inset raised fire basket. A boarded trap door leads down to the one room cellar with an automated pump set in the corner. Door into the dining room. Consumer units over the door. Opening into;
DINING ROOM:: 4.78m x 3.46m (15'8" x 11'4"), Window to side. Feature former brick fireplace and shelved recess. Flagstone floor. Door into;
FARMHOUSE STYLE KITCHEN/BREAKFAST ROOM:: 5.24m x 3.96m (17'2" x 12'12"), Window out to lane and two windows to side, one at high level. Former fireplace recess. "L" shaped worktops with panelled cupboards and drawers set under. Inset double Belfast sink with part ceramic tiled splashback. Space and plumbing for dishwasher and space for fridge. Rangemaster electric cooking range with extractor hood over. Flagstone floor.
Door to back stairs with pine panelling to walls. Opening into;
OUT-HOUSE:: 3.64m x 2.73m (11'11" x 8'11"), Pitched corrugated roof and metal window to back. Floor mounted Worcester oil fired, on demand boiler providing central heating to radiators as well as domestic hot water. Plumbing for washing machine, space for freezer. Set in the corner is the CLOAKROOM: With white suite low-level WC and pedestal wash basin.
From the Sitting Room, up stairs with handrail to:
FIRST FLOOR:: Roof access trap to part-boarded loft and doors into the following;
BEDROOM 1:: 3.02m x 3.90m (9'11" x 12'10"), Window to front, overlooking the church. Protruding bespoke wardrobe with a pair of doors at low and high level.
CENTRAL RECEPTION:: 3.38m x 4.74m (11'1" x 15'7"), Window to the side to the lane. Shelved recess and original cast iron bedroom fireplace. Door with a glazed panel over to "bridge" with turned balustrading overlooking the stairwell. Door into;
BEDROOM 2:: 2.47m x 3.73m (8'1" x 12'3"), Window to front with village views.
From the Central Reception Room is a small lobby with doors into;
BATH/SHOWER ROOM:: Window to side, part exposed truss. White Victorian styled suite with basin and pedestal, low- level WC with wooden panelling at low level to three walls. Freestanding lions foot bath and corner set shower with sliding doors and glazed panels with rain head, side jets and head on adjustable rail.
BEDROOM 3:: 3.99m x 2.61m (13'1" x 8'7") max, Window to side. Purpose-built wardrobe door with hanging rail, recess and doors at high level.
OUTSIDE:: From the outhouse, there is a glazed door that leads out to a terrace. There is a former gardener's WC with water and power and a legged embraced door set into the stone boundary wall leading out to the lane. The pretty, low maintenance garden is chiefly laid to lawn with raised borders set behind low natural stone walls. At the far end of the garden, there is a raised sun terrace complemented by herbaceous borders.
GARAGE:: 3.30m x 4.74m (10'10" x 15'7"), Attached to the walled garden and constructed in a combination of concrete block and stone walls with a pair of ledged and braced doors to front. Mono pitched steel profile roof on timber rafters. Concrete floor, power and light.
SERVICES:: Mains drainage, water and electricity. Oil fired central heating system. Council Tax band E. EPC rating E.
DIRECTIONS:: From Monmouth, take the A466 Wye Valley Road turning left on entering Redbrook village. Follow the woodland road up the hill and go around the sharp right-hand bend and after a short distance, you will come into Newland. On the brow, the property is on the left, on the corner with a red post box on it, next to The Ostrich restaurant and pub. what3words:///landings.autumn.solar
Brochures
Particulars- COUNCIL TAXA payment made to your local authority in order to pay for local services like schools, libraries, and refuse collection. The amount you pay depends on the value of the property.Read more about council Tax in our glossary page.
- Band: E
- PARKINGDetails of how and where vehicles can be parked, and any associated costs.Read more about parking in our glossary page.
- Yes
- GARDENA property has access to an outdoor space, which could be private or shared.
- Yes
- ACCESSIBILITYHow a property has been adapted to meet the needs of vulnerable or disabled individuals.Read more about accessibility in our glossary page.
- Ask agent
Lychgate Cottage, Newland, GL16
Add an important place to see how long it'd take to get there from our property listings.
__mins driving to your place
Get an instant, personalised result:
- Show sellers you’re serious
- Secure viewings faster with agents
- No impact on your credit score
Your mortgage
Notes
Staying secure when looking for property
Ensure you're up to date with our latest advice on how to avoid fraud or scams when looking for property online.
Visit our security centre to find out moreDisclaimer - Property reference ROSCO_003873. The information displayed about this property comprises a property advertisement. Rightmove.co.uk makes no warranty as to the accuracy or completeness of the advertisement or any linked or associated information, and Rightmove has no control over the content. This property advertisement does not constitute property particulars. The information is provided and maintained by Roscoe Rogers & Knight, Monmouth. Please contact the selling agent or developer directly to obtain any information which may be available under the terms of The Energy Performance of Buildings (Certificates and Inspections) (England and Wales) Regulations 2007 or the Home Report if in relation to a residential property in Scotland.
*This is the average speed from the provider with the fastest broadband package available at this postcode. The average speed displayed is based on the download speeds of at least 50% of customers at peak time (8pm to 10pm). Fibre/cable services at the postcode are subject to availability and may differ between properties within a postcode. Speeds can be affected by a range of technical and environmental factors. The speed at the property may be lower than that listed above. You can check the estimated speed and confirm availability to a property prior to purchasing on the broadband provider's website. Providers may increase charges. The information is provided and maintained by Decision Technologies Limited. **This is indicative only and based on a 2-person household with multiple devices and simultaneous usage. Broadband performance is affected by multiple factors including number of occupants and devices, simultaneous usage, router range etc. For more information speak to your broadband provider.
Map data ©OpenStreetMap contributors.




