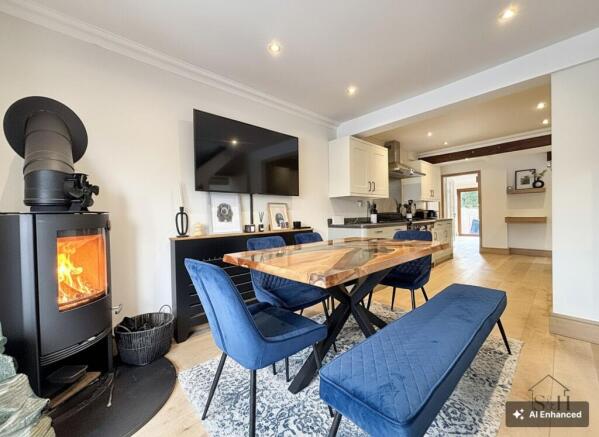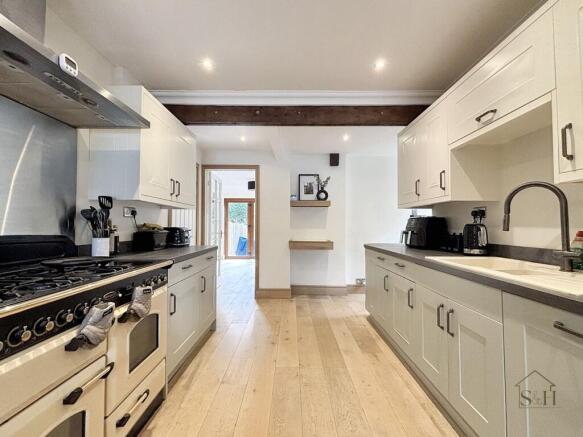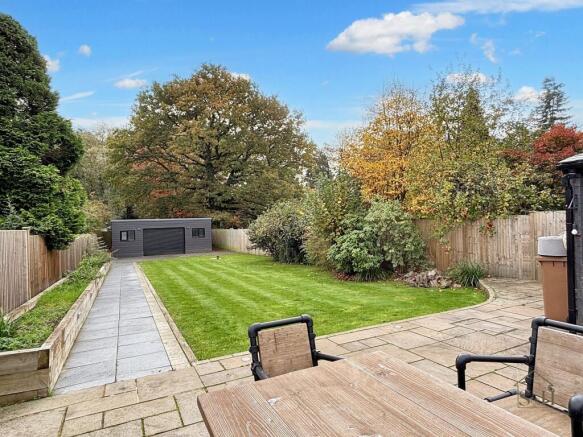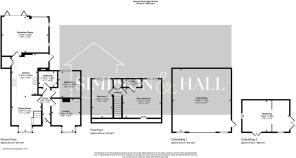Sandyhurst Lane, Ashford, TN25

- PROPERTY TYPE
Detached
- BEDROOMS
4
- BATHROOMS
2
- SIZE
1,292 sq ft
120 sq m
- TENUREDescribes how you own a property. There are different types of tenure - freehold, leasehold, and commonhold.Read more about tenure in our glossary page.
Freehold
Key features
- A 4 bedroom detached home in one of Ashford's most popular locations - with PP for extension(s) granted 2024
- Master bedroom with en suite shower room
- Impressive outbuilding measuring 23'7 by 21'10
- No onward chain
- Beautifully presented lounge with bi folding doors which open onto a patio area
- Garden with south eastern aspect measuring approximately 140ft
- 2 bedrooms and a shower/bathroom on each floor - making it useable as both a family home or a bungalow
- Located opposite rolling fields and countryside views - and still within easy reach of transport links, shops and schools
- Planning permission granted for full four bedroom extension into loft, and ridge raising alongside single storey extension to the rear
Description
Located on a sought-after leafy lane, this wonderful 4 bedroom family home perfectly balances peaceful countryside living with everyday convenience. From the doorstep, you can enjoy scenic country walks and a true sense of calm—yet schools, shops, and excellent transport links are all within easy reach. It’s the ideal setting for those who want to feel far from the noise and rush of town life, while still having the comfort of knowing you can pop out for a pint of milk in just a few minutes.
The Ground Floor offers a versatile layout with two bedrooms and a bathroom, providing flexibility to suit a range of lifestyles. Originally designed as a bungalow, this is a home that can still be enjoyed in that way—allowing you to live comfortably on the ground floor, while the upstairs provides the perfect space for visiting friends or family.
The beautifully presented kitchen is a real highlight, featuring generous worktop space and ample storage—ideal for those who love to cook and entertain. The kitchen also includes a useful utility area with a side access door, adding both practicality and convenience to the space. Adjoining the kitchen is an inviting dining area complete with a freestanding log burner, creating a wonderfully cosy atmosphere throughout the year.
To the rear of the property, the lounge truly stands out as the heart of the home. This bright, double-aspect space enjoys lovely views of the garden, and with bi-fold doors that open fully, it seamlessly blends indoor and outdoor living during the warmer months—perfect for entertaining or relaxing on the substantial patio area.
Upstairs, there are two further bedrooms. The master benefits from a stylish en suite shower room, while the second bedroom, situated across the landing, is currently used as a home office—showcasing the home’s adaptable design.
Outside, there’s even more flexibility. A substantial outbuilding with power and lighting offers an excellent opportunity for a dedicated workspace or studio. With its own independent access, it would also suit anyone running a home-based or client-facing business. In addition, there is a large timber-built workshop—ideal for storage or for those who need extra space for hobbies or practical projects.
The impressive garden, extending to approximately 140 feet, provides a wonderful outdoor retreat. With plenty of space for relaxation, entertaining, and gardening, it’s perfectly suited to those with green fingers—offering the opportunity to grow a variety of fruit and vegetables in a beautiful, tranquil setting.
To some, the property could seem modest in appearance from the outside, but this home is full of surprises once you step through the door—offering far more space and versatility than first meets the eye. With its countryside outlook, family-friendly layout, and easy access to everything Ashford has to offer, this property combines charm, practicality, and lifestyle in perfect harmony.
Agents note: the property also features planning permission for the following (granted 2024).
Proposed Raising of Ridge to 7.4m to match adjoining property & loft conversion along with Single Storey Rear Extension at 170 Sandyhurst Lane, Boughton, Ashford, Kent TN25 4NX. PA/2024/0342
EPC Rating: D
- COUNCIL TAXA payment made to your local authority in order to pay for local services like schools, libraries, and refuse collection. The amount you pay depends on the value of the property.Read more about council Tax in our glossary page.
- Band: E
- PARKINGDetails of how and where vehicles can be parked, and any associated costs.Read more about parking in our glossary page.
- Ask agent
- GARDENA property has access to an outdoor space, which could be private or shared.
- Private garden
- ACCESSIBILITYHow a property has been adapted to meet the needs of vulnerable or disabled individuals.Read more about accessibility in our glossary page.
- Ask agent
Energy performance certificate - ask agent
Sandyhurst Lane, Ashford, TN25
Add an important place to see how long it'd take to get there from our property listings.
__mins driving to your place
Get an instant, personalised result:
- Show sellers you’re serious
- Secure viewings faster with agents
- No impact on your credit score

Your mortgage
Notes
Staying secure when looking for property
Ensure you're up to date with our latest advice on how to avoid fraud or scams when looking for property online.
Visit our security centre to find out moreDisclaimer - Property reference 0002c590-59e4-40a4-82b4-f16bdfeb58c4. The information displayed about this property comprises a property advertisement. Rightmove.co.uk makes no warranty as to the accuracy or completeness of the advertisement or any linked or associated information, and Rightmove has no control over the content. This property advertisement does not constitute property particulars. The information is provided and maintained by Simpson & Hall, Ashford. Please contact the selling agent or developer directly to obtain any information which may be available under the terms of The Energy Performance of Buildings (Certificates and Inspections) (England and Wales) Regulations 2007 or the Home Report if in relation to a residential property in Scotland.
*This is the average speed from the provider with the fastest broadband package available at this postcode. The average speed displayed is based on the download speeds of at least 50% of customers at peak time (8pm to 10pm). Fibre/cable services at the postcode are subject to availability and may differ between properties within a postcode. Speeds can be affected by a range of technical and environmental factors. The speed at the property may be lower than that listed above. You can check the estimated speed and confirm availability to a property prior to purchasing on the broadband provider's website. Providers may increase charges. The information is provided and maintained by Decision Technologies Limited. **This is indicative only and based on a 2-person household with multiple devices and simultaneous usage. Broadband performance is affected by multiple factors including number of occupants and devices, simultaneous usage, router range etc. For more information speak to your broadband provider.
Map data ©OpenStreetMap contributors.




