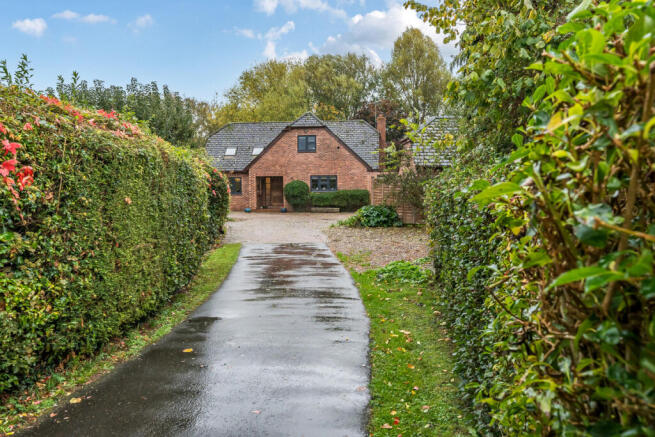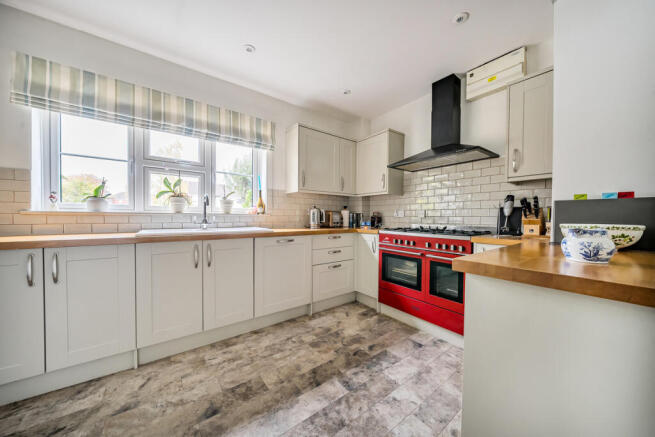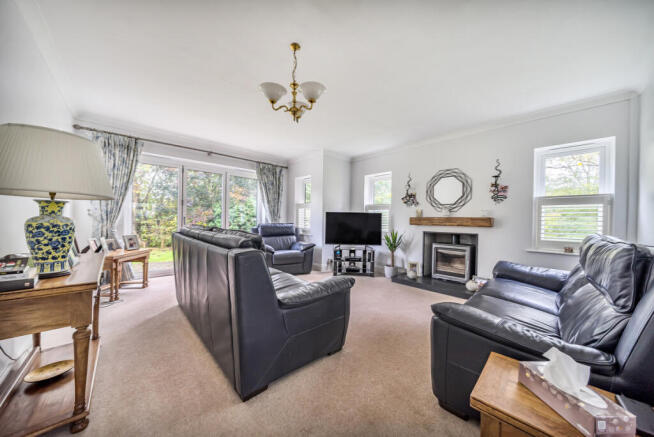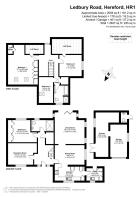
4 bedroom detached house for sale
Ledbury Road, Hereford, HR1

- PROPERTY TYPE
Detached
- BEDROOMS
4
- BATHROOMS
2
- SIZE
Ask agent
- TENUREDescribes how you own a property. There are different types of tenure - freehold, leasehold, and commonhold.Read more about tenure in our glossary page.
Freehold
Key features
- Highly convenient position just off Hereford city centre
- Private gated driveway with excellent parking
- Gardens and grounds of about two-thirds of an acre
- Detached garage with power and workshop area
- Around 2,058 sq ft of versatile accommodation
- Four / five bedrooms and two/three reception rooms
- Ground-floor shower room
- Open-plan kitchen and dining room
- Large sitting room with French doors to the garden
- Easy walking distance to shops, schools and the railway station
Description
102 Ledbury Road enjoys one of the most discreet and convenient settings in the city. The house stands well back from the road, approached through its own private gated entrance and bordered by mature trees and the Eign Brook, giving a sense of calm and privacy that feels a world away from the nearby bustle of the city centre.
Local facilities are excellent. A Tesco Express, convenience stores and two petrol stations are all close by, while the railway station, Hereford Cathedral, and the shops and restaurants of High Town are within a short walk. The location offers quick access to key routes including the A438 to Ledbury and the A49 to Ross-on-Wye, Leominster and beyond.
Built in the 1990s, the house has since been reconfigured to create adaptable, well-proportioned accommodation that can suit a range of lifestyles. It provides the choice of four or five bedrooms and two or three reception rooms depending on individual requirements, offering ideal flexibility for family living, guests or home working.
The Property
The ground floor includes two versatile front rooms that can be used as reception rooms, studies or bedrooms as required. The main sitting room is bright and generous in size, with Bi-folding French doors opening to the garden, the sitting room flows directly into the dining room linking directly to the kitchen, creating a practical and sociable everyday space.
A fitted shower room opens off the entrance hall and includes a walk-in shower, tiled walls and flooring, and a traditional heated towel radiator.
Upstairs there are three bedrooms and a family bathroom with both bath and separate shower.
The house stands in mature gardens of around two-thirds of an acre, laid mainly to lawn and bordered by the Eign Brook with a variety of established trees and planting. There is a detached brick-built garage with power and lighting, and a useful greenhouse and timber shed. Despite its peaceful position, the property is within just a few minutes’ walk of the city centre, making it one of the most private and convenient homes of its kind in Hereford.
ON THE GROUND FLOOR
Step to large, covered Entrance Porch with tiling oak door and glazed side panels to
HALLWAY with under stairs storage area & cupboard, coved ceiling, telephone point.
Sitting Room feature mock fireplace incorporating flame effect electric fire, coved ceiling.
Downstairs Bedroom, fully fitted wardrobes to one elevation with very pleasant garden views.
Shower Room with shower cubicle, fitted electric shower, W.C. pedestal wash hand basin, tiling, heated traditional towel rail and radiator
DINING ROOM which provides open plan access both to Sitting Room and Newly Fitted Kitchen
FITTED KITCHEN with tiled surfaces, Delongi Range with gas hob, 1.5 bowl ceramic sink, fitted cupboards and drawers, integral dishwasher, further cupboards and space for fridge/freezer, extractor hood, feature LED down lighting. Part glazed door to
UTILITY ROOM with tiled floor, part glazed door to gardens, work surface space with stainless steel unit cupboards under, plumbing for automatic washing machine, venting for tumbler dryer, fitted cupboard and extractor.
DELIGHTFUL SITTING ROOM with double aspect Bi-folding French Doors and windows overlooking gardens, dual aspect, feature fireplace with oak inset incorporating wood burning stove.
ON THE FIRST FLOOR
Stairway with painted oak balustrade to
LARGE RECEPTION LANDING and bay window recessed which could be a useful study area, airing cupboard with linen shelving and hanging space, incorporating to the far side the newly installed the Worcester central heating boiler.
BEDROOM ONE part pitched roof, extensive under eaves storage.
REAR BEDROOM Two a double room with large window recess, access to extensive under eaves storage and fitted wardrobes.
BEDROOM THREE with pitch roof, velux window.
BEDROOM FOUR with pitch roof, undereave storage.
FAMILY BATHROOM quality traditional suite with panelled bath, tiled surround, Victorian style taps with shower attachment, large tiled shower cubicle, sliding door, thermostatically controlled shower, W.C. wash hand basin, traditional heated towel rail and radiator, LED down lighting.
OUTSIDE
Recently tarmacadamed and gated driveway to generous car parking and turning area.
Detached brick built garage block incorporating workshop/store, L-shaped, with double panelled door access, concreted floor, fitted sink, power and fluorescent lighting. Single Garage with up and over door, roof storage shelving, power and lighting. (This building could, subject to the necessary permissions, form an additional annex).
Adjoining is an aluminium framed greenhouse, outside W.C. with wash hand basin and lighting.
Large timber Garden Shed.
The delightful gardens and grounds surround the property on all sides bordered by the Eign Brook and a further tree line surround which provides additional privacy. The grounds comprise extensive lawned garden, further vegetable and orchard area, paved patio, steps down to plinth alongside the Brook itself.
Within these gardens are numerous mature shrubs and trees which include apple, rowan, silver birch, willow and pear and these gardens provide a delightful wildlife environment which extends in all to approximately 2/3rds of an acre (to be verified).
DIRECTIONS
From Hereford proceed towards Ledbury on the main A438, upon passing the Texaco station on the left hand side the gated entrance way to the property can be found after a short distance on the right hand side (opposite the Rose Gardens).
SERVICES
All mains services are connected to the property.
LOCAL AUTHORITY
Herefordshire Council
COUNCIL TAX – BAND F
Brochures
Brochure 1- COUNCIL TAXA payment made to your local authority in order to pay for local services like schools, libraries, and refuse collection. The amount you pay depends on the value of the property.Read more about council Tax in our glossary page.
- Ask agent
- PARKINGDetails of how and where vehicles can be parked, and any associated costs.Read more about parking in our glossary page.
- Yes
- GARDENA property has access to an outdoor space, which could be private or shared.
- Yes
- ACCESSIBILITYHow a property has been adapted to meet the needs of vulnerable or disabled individuals.Read more about accessibility in our glossary page.
- Ask agent
Ledbury Road, Hereford, HR1
Add an important place to see how long it'd take to get there from our property listings.
__mins driving to your place
Get an instant, personalised result:
- Show sellers you’re serious
- Secure viewings faster with agents
- No impact on your credit score
Your mortgage
Notes
Staying secure when looking for property
Ensure you're up to date with our latest advice on how to avoid fraud or scams when looking for property online.
Visit our security centre to find out moreDisclaimer - Property reference RX683237. The information displayed about this property comprises a property advertisement. Rightmove.co.uk makes no warranty as to the accuracy or completeness of the advertisement or any linked or associated information, and Rightmove has no control over the content. This property advertisement does not constitute property particulars. The information is provided and maintained by TAUK, Covering Nationwide. Please contact the selling agent or developer directly to obtain any information which may be available under the terms of The Energy Performance of Buildings (Certificates and Inspections) (England and Wales) Regulations 2007 or the Home Report if in relation to a residential property in Scotland.
*This is the average speed from the provider with the fastest broadband package available at this postcode. The average speed displayed is based on the download speeds of at least 50% of customers at peak time (8pm to 10pm). Fibre/cable services at the postcode are subject to availability and may differ between properties within a postcode. Speeds can be affected by a range of technical and environmental factors. The speed at the property may be lower than that listed above. You can check the estimated speed and confirm availability to a property prior to purchasing on the broadband provider's website. Providers may increase charges. The information is provided and maintained by Decision Technologies Limited. **This is indicative only and based on a 2-person household with multiple devices and simultaneous usage. Broadband performance is affected by multiple factors including number of occupants and devices, simultaneous usage, router range etc. For more information speak to your broadband provider.
Map data ©OpenStreetMap contributors.






