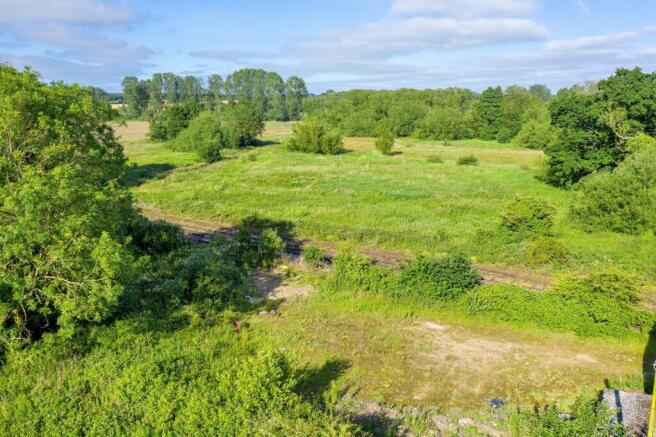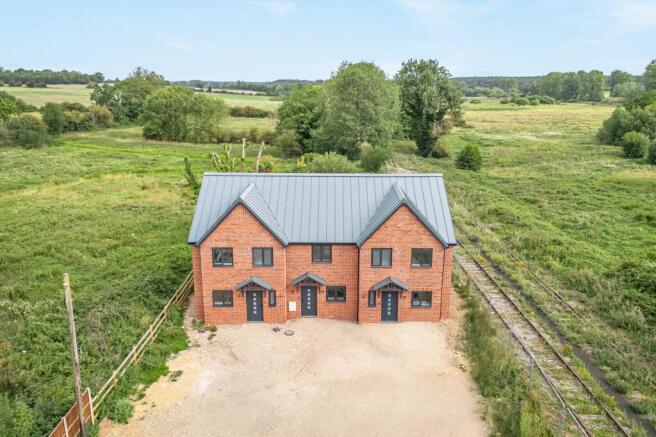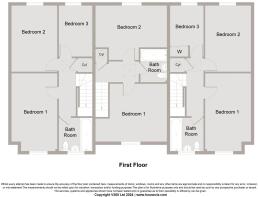
Two Bedroom New Home in North Elmham

- PROPERTY TYPE
Terraced
- BEDROOMS
2
- BATHROOMS
2
- SIZE
861 sq ft
80 sq m
- TENUREDescribes how you own a property. There are different types of tenure - freehold, leasehold, and commonhold.Read more about tenure in our glossary page.
Freehold
Key features
- Peaceful Location Next to Countryside
- Two Double Bedrooms
- Superb Specification
- Two Parking Space
- Air Source Heating (Underfloor Downstairs)
- Non-Overlooked Rear Garden
- Quartz Worktops to Kitchen
- Contemporary and Traditional Design
- 10 Year Warranty
Description
Plot 7 at Railway Mews is a beautifully designed two bedroom home, perfectly positioned within this exclusive development of just eight properties. Enjoying far-reaching countryside views across the Wensum Valley, this home offers a tranquil setting with all the benefits of modern living.
With two double bedrooms, this would make an ideal first home or a great choice for those looking to downsize without compromising on comfort.
The property comes complete with two allocated parking spaces, air source heating, flooring included throughout, and a turfed rear garden. The specification is excellent, featuring quartz worktops, a boiling water tap, and pre-installed wiring for an EV charging point.
ROOM MEASUREMENTS
GROUND FLOOR
Sitting/Dining Room 16’ 4” x 14’ 10” (5m x 4.52m)
Kitchen 11’ 5” x 9’ 6” (3.5m x 2.9m)
FIRST FLOOR
Bed One 15’ 1” x 12’ 5” (4.61m x 3.78m)
Bed Two 15’ 1” x 8’ 8” (4.61m x 2.64m)
SPECIFICATION
CONSTRUCTION
Traditional brick and block cavity wall construction
Red brick exterior with grey windows and doors
Grey raised seam roofing, black uPVC guttering and downpipes
KITCHEN
Quartz worktops
600mm Bosch induction hob
Wall-mounted Bosch cooker hood with glass splashback
Integrated Bosch fridge/freezer
Integrated Bosch dishwasher
Quooker boiling water tap
Undermount stainless steel sink
Integrated waste bin with recycling facility
BATHROOMS / EN-SUITES
White sanitary ware
Shower over bath
Choice of wall tiles
Heated towel radiators
LIGHTING, ELECTRICAL & BROADBAND
TV & BT points to selected rooms
Pre-wiring for customer's own connection for Sky TV in living room, kitchen and some bedrooms where applicable
Broadband to the premises for customer's choice of broadband provider
Alarm or CCTV spur provided for future connection
Hard-wired smoke and heat detectors
Contemporary style external lighting
Electric vehicle charging point prewired for customer's own connection
Ring doorbell
HEATING & WATER
Air Source Heat Pump serving all hot water and underfloor heating to ground floor, with radiators to the first floor
External tap
WINDOWS & DOORS
uPVC windows & french doors coloured grey
Anthracite Grey composite front doors
Fully finished oak internal doors with chrome contemporary handles and hinges
STAIRS & SKIRTING
Traditional stairs with softwood newels and softwood handrails
Square edge skirting and architraves
FLOOR COVERINGS
Mix of tile, LVT and carpets provided throughout – choice subject to build stage
PAINT FINISHES
Walls and ceilings in heritage Crown Classic Collection 'Tottington White' matt emulsion
Skirting and architraves in 'Tottington White' satin wood.
GARDENS & BOUNDARIES
Turf to front garden, plus landscaping where applicable
Rear gardens are turfed and all include porcelain tile patio areas
Boundaries are a mix of 1.8m close board fencing, post & rail fencing
Tarmac to main road with block-paved driveways
Bin storage area
NORTH ELMHAM
North Elmham lies on the west bank of the River Wensum with its Medieval church of St Mary, which stands next to the grounds of the old cathedral and the ruins of the Bishops Chapel close by. There is a primary school, pub, hotel, doctor's surgery, post office and tea room, tennis club and a convenience store. Dereham is approximately five miles away, a busy market town, with a good range of shops, restaurants and cafes. There is also a golf course, swimming pool, secondary schools, hospital and a cinema.
ENERGY EFFICIENCY RATING
These properties will have a SAP assessment carried out as part of building regulations when completed.
AGENT'S NOTE
Internal images are of plot 6 at The Railway Mews. Some photos have been virtually staged / renovated for representative purposes.
All specifications, floorplans, CGIs, plot sizes and measurements are provided for guidance only and may be subject to change during the build process.
WEBSITE TAGS
new-Homes
village-spirit
family-life
Parking - Off street
Brochures
Development Brochure- COUNCIL TAXA payment made to your local authority in order to pay for local services like schools, libraries, and refuse collection. The amount you pay depends on the value of the property.Read more about council Tax in our glossary page.
- Ask agent
- PARKINGDetails of how and where vehicles can be parked, and any associated costs.Read more about parking in our glossary page.
- Off street
- GARDENA property has access to an outdoor space, which could be private or shared.
- Private garden
- ACCESSIBILITYHow a property has been adapted to meet the needs of vulnerable or disabled individuals.Read more about accessibility in our glossary page.
- Ask agent
Energy performance certificate - ask agent
Two Bedroom New Home in North Elmham
Add an important place to see how long it'd take to get there from our property listings.
__mins driving to your place
Get an instant, personalised result:
- Show sellers you’re serious
- Secure viewings faster with agents
- No impact on your credit score
Your mortgage
Notes
Staying secure when looking for property
Ensure you're up to date with our latest advice on how to avoid fraud or scams when looking for property online.
Visit our security centre to find out moreDisclaimer - Property reference bb308f40-ab67-487c-b02d-f2340d8ba9aa. The information displayed about this property comprises a property advertisement. Rightmove.co.uk makes no warranty as to the accuracy or completeness of the advertisement or any linked or associated information, and Rightmove has no control over the content. This property advertisement does not constitute property particulars. The information is provided and maintained by Sowerbys, Dereham. Please contact the selling agent or developer directly to obtain any information which may be available under the terms of The Energy Performance of Buildings (Certificates and Inspections) (England and Wales) Regulations 2007 or the Home Report if in relation to a residential property in Scotland.
*This is the average speed from the provider with the fastest broadband package available at this postcode. The average speed displayed is based on the download speeds of at least 50% of customers at peak time (8pm to 10pm). Fibre/cable services at the postcode are subject to availability and may differ between properties within a postcode. Speeds can be affected by a range of technical and environmental factors. The speed at the property may be lower than that listed above. You can check the estimated speed and confirm availability to a property prior to purchasing on the broadband provider's website. Providers may increase charges. The information is provided and maintained by Decision Technologies Limited. **This is indicative only and based on a 2-person household with multiple devices and simultaneous usage. Broadband performance is affected by multiple factors including number of occupants and devices, simultaneous usage, router range etc. For more information speak to your broadband provider.
Map data ©OpenStreetMap contributors.








