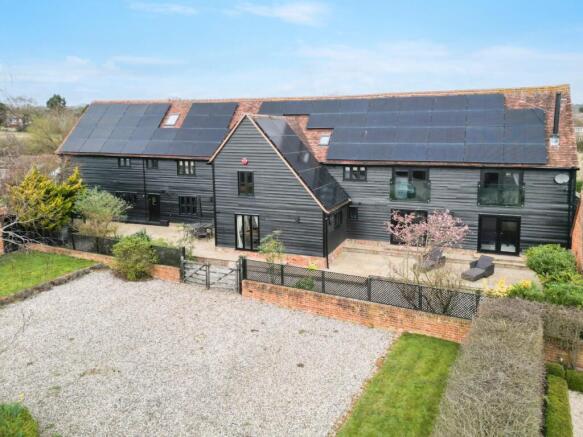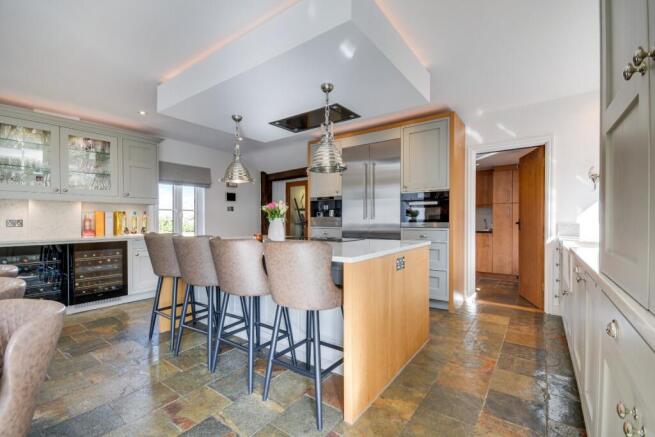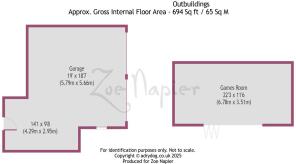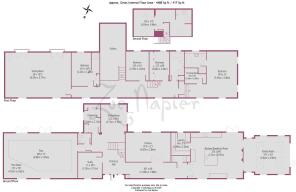
Billericay

- PROPERTY TYPE
Barn Conversion
- BEDROOMS
5
- BATHROOMS
3
- SIZE
Ask agent
- TENUREDescribes how you own a property. There are different types of tenure - freehold, leasehold, and commonhold.Read more about tenure in our glossary page.
Freehold
Key features
- Magnificent 4665 Sq Ft Un-Listed Barn Conversion
- Five Double Bedrooms
- Three En-Suite Bedrooms
- Detached Games Room/ Home Office
- Secluded South & West Facing Grounds of 0.7 Acres (stls)
- Beautifully Refurbished to An Incredibly High Specification
- Energy Efficient EPC B
- End of Chain Situation
- Stunning Views Over Open Farmland
- Wonderful Indoor Swimming Pool
Description
A magnificent privately situated, energy efficient, unlisted barn conversion with indoor pool and glorious views over open countryside
What We Say at The Zoe Napier Group
This stunning, beautifully refurbished barn conversion really does take your breath away! The versatile, sprawling accommodation extends to an impressive 4665 square feet and is unquestionably turnkey ready. The setting is perfect, offering a unique blend of rural surroundings with the practicality of village life nearby, whilst Billericay’s railway station is a short drive away, offering exceptional links into London’s Liverpool Street in just over half an hour, which will undoubtedly appeal to any discerning buyers that require easy access into the city centre.
What The Owner Says
It really has been a privilege to live here, with the indoor pool, games room and secluded grounds, the property really does lend itself to entertaining family and friends….. something that we have made full use of and will dearly miss! With extensive solar panels and an air source heat pump installed, the property is incredibly energy efficient….so much so, that it boasts an EPC rating of B, something that is highly unusual for a barn conversion. With a heavy heart with have decided to relocate and have already purchased our next property, so for ease for the incoming buyer will offer the property for sale with no onward chain.
History & Background
This unlisted residence is believed to have originally been constructed in the early 1800’s and was subsequently converted in 2003. Indicative of its era the property is bursting with charm and character with delightful, exposed timbers and red brick fireplaces that are superbly blended with a modern contemporary twist that is conducive for modern day living.
The accommodation on the ground floor includes cloakroom, four generous reception rooms, stunning high specification kitchen/ breakfast room, utility room and delightful indoor swimming pool with adjoining shower/ changing room. The first floor enjoys a magnificent principal bedroom suite with dressing room and en suite bathroom, double bedroom with en suite, two further bedrooms, family bathroom and a glorious, incredibly impressive vaulted sitting room, whilst the second-floor boasts a further double bedroom with en suite shower room.
Externally the property has the benefit of a large driveway offering off street parking for numerous vehicles, double detached garage, large games room/ home office and fabulous, South & West facing grounds of 0.7 acres (stls) that enjoy splendid views over open farmland.
Setting & Location
The property is situated behind electric gates within Burstead Grange, a tucked away, quiet, no through road where five exclusive, delectable barn conversions are situated. The area is surrounded by miles of open countryside with many footpaths and bridleways and is well served by major road and rail services. The nearby town of Billericay has a cosmopolitan centre which includes a Waitrose supermarket and a railway station on the main line to London Liverpool Street (31 minutes).
There are several schools nearby including Quilters Infant and Junior School and Billericay School. There are some local private schools, including St John's at Billericay (age 2-12), Woodlands School at Hutton Manor (up to 11 years) and Brentwood School (3-18 years).
For the road commuter the house is a short drive to the A127, A13, M25, A130 and A12. London City Airport approx. 18 miles and Southend airport approx. 12 miles.
Billericay centre: 2.2 miles with rail service to London, A127: 1.6 miles, Brentwood: 6.9 miles, Laindon: 3.2 miles (C2C line) to Fenchurch Street. During rush hour some trains start from this station. All distances approximate.
Ground Floor Accommodation
As you enter the property you are instantly awe struck by the wonderful central reception hall, an impressive, vaulted room that boasts a plethora of exposed timbers…..the perfect space for an oversized Christmas tree during the festive period and seamlessly flows into the dining room, a spacious dual aspect room with double doors out on the sun terrace, perfect for al fresco dining and adjoins the boot room, that could quite conceivably be utilised as a play room for young children if required. Situated in front elevation of accommodation is the study and an indoor heated pool that enjoys two sets of French doors opening out to a secluded South-facing terrace that offers a delightful sanctuary to bask in the sun all day and is complemented by the shower/ changing room. Accessible from the elongated hallway is a cloakroom and cinema room, with hardwiring for surround sound, projector and split-level floor that was specifically designed for visual enhancement this really is a phenomenal space for the family to gather, snuggle up and watch a movie. The sumptuous kitchen/ breakfast room is located in the west wing with a bespoke range of shaker-style units finished with granite work surfaces, substantial central island offering a superb space to congregate for morning coffee and provides access to the useful utility room and family room respectively, a bright and airy triple aspect room that is beautifully completed by an array of skylights and doors to the rear sun terrace.
First Floor Accommodation
From the reception hall a solid oak staircase elegantly curves its way up to the first-floor galleried landing that overlooks the dining room and provides access to the sitting room, an impressive space, featuring a high vaulted timbered ceiling, log burner, two sets of glazed, south-facing doors and a retained glass balustrades. The principal bedroom is an impressive suite with high vaulted part-timbered ceiling and elongated windows perfectly capturing some wonderful views over the grounds/ surrounding countryside and benefits from a dressing room and superb high specification en suite bathroom. The second suite enjoys its own en suite shower room, whilst there are two remaining double bedrooms that are ably serviced by the family bathroom.
Second Floor
On the second floor is a guest bedroom suite with en suite shower room and dressing area, a great space for teenagers, extended family, or an au pair.
Grounds
The property stands on secluded grounds of 0.7 acres (stls) and is approached via an electric-gated entrance that leads to a substantial resin bond drive that offers substantial off street parking for numerous vehicles and double detached garage. Gated side access leads to the rear grounds that are incredibly private and are ideal for entertaining family and friends during the Spring/ Summer months with under-cover seating areas, hot tub and BBQ areas, whilst the large wraparound sun terrace faces South and West respectively, allowing you to bask in the sun during the day and witness some spectacular sun sets in the evening. The adjacent detached games room has power and light connected and could utilised in a number of different ways includes home office, gym or potentially an annexe (subject to the necessary consents).
Agents Notes
- Our client has completed a Propertymark questionnaire/declaration for potential buyers to make an informed offer. Please request details from the sole selling agent.
- We understand from our client that the owner of the paddock adjacent to the property intends to submit an application for housing, however at the time of writing to the best of our knowledge an application has yet to be submitted.
- There are restrictive covenants stating the following ;
- i) You cannot do or allow anything to occur at the property that causes a nuisance.
- ii) No building can be erected on the plot unless agreed by the transferor (garden structures do not apply to this).
- iii) Boundary hedges must not exceed six feet six in height.
- iv) No business entities are to be run from home (This does not apply to the owner working from home).
- Solar panels were installed at the property in 2023.
Services
Mains water bill divided between properties in Burstead Grange.
The solar Panels (with feed-in tariff) and air source heat pump provide heating to the upstairs sitting room and swimming pool, whilst a gas boiler heats the remainder of the property.
Mains drainage, Air conditioning, electric car charging point.
Local authority - Basildon Borough Council
EPC rating: B. Tenure: Freehold,
- COUNCIL TAXA payment made to your local authority in order to pay for local services like schools, libraries, and refuse collection. The amount you pay depends on the value of the property.Read more about council Tax in our glossary page.
- Band: G
- PARKINGDetails of how and where vehicles can be parked, and any associated costs.Read more about parking in our glossary page.
- Driveway
- GARDENA property has access to an outdoor space, which could be private or shared.
- Private garden
- ACCESSIBILITYHow a property has been adapted to meet the needs of vulnerable or disabled individuals.Read more about accessibility in our glossary page.
- Ask agent
Energy performance certificate - ask agent
Billericay
Add an important place to see how long it'd take to get there from our property listings.
__mins driving to your place
Get an instant, personalised result:
- Show sellers you’re serious
- Secure viewings faster with agents
- No impact on your credit score
Your mortgage
Notes
Staying secure when looking for property
Ensure you're up to date with our latest advice on how to avoid fraud or scams when looking for property online.
Visit our security centre to find out moreDisclaimer - Property reference P1629. The information displayed about this property comprises a property advertisement. Rightmove.co.uk makes no warranty as to the accuracy or completeness of the advertisement or any linked or associated information, and Rightmove has no control over the content. This property advertisement does not constitute property particulars. The information is provided and maintained by Zoe Napier Collection, Essex & South Suffolk. Please contact the selling agent or developer directly to obtain any information which may be available under the terms of The Energy Performance of Buildings (Certificates and Inspections) (England and Wales) Regulations 2007 or the Home Report if in relation to a residential property in Scotland.
*This is the average speed from the provider with the fastest broadband package available at this postcode. The average speed displayed is based on the download speeds of at least 50% of customers at peak time (8pm to 10pm). Fibre/cable services at the postcode are subject to availability and may differ between properties within a postcode. Speeds can be affected by a range of technical and environmental factors. The speed at the property may be lower than that listed above. You can check the estimated speed and confirm availability to a property prior to purchasing on the broadband provider's website. Providers may increase charges. The information is provided and maintained by Decision Technologies Limited. **This is indicative only and based on a 2-person household with multiple devices and simultaneous usage. Broadband performance is affected by multiple factors including number of occupants and devices, simultaneous usage, router range etc. For more information speak to your broadband provider.
Map data ©OpenStreetMap contributors.






