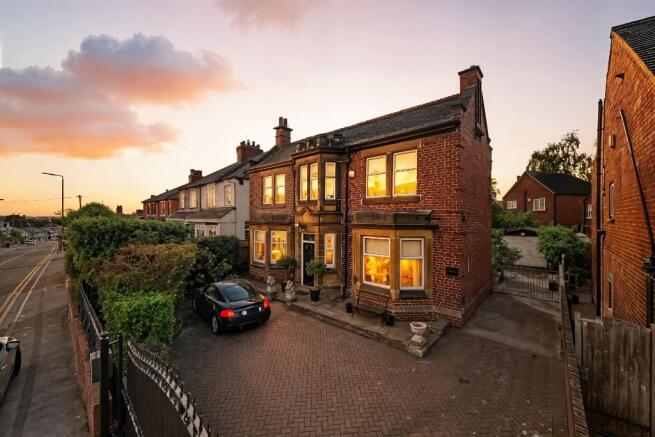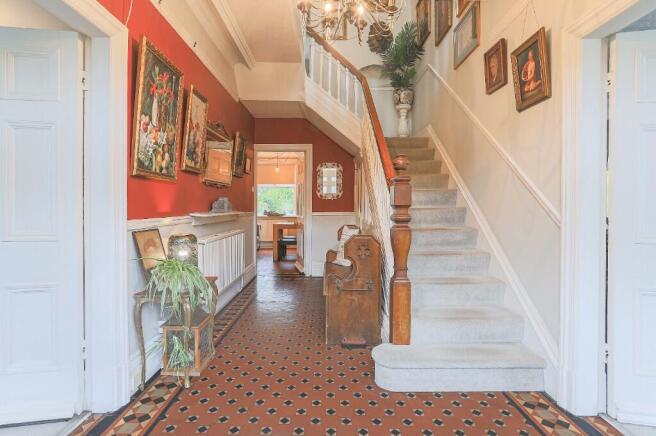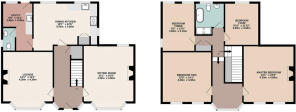Greystones, Carleton Road, Pontefract, West Yorkshire, WF8

- PROPERTY TYPE
Detached
- BEDROOMS
4
- BATHROOMS
1
- SIZE
Ask agent
- TENUREDescribes how you own a property. There are different types of tenure - freehold, leasehold, and commonhold.Read more about tenure in our glossary page.
Freehold
Key features
- Sought After Location
- Ready To Move In
- Garage
- Period Features
Description
Outstanding schools, a lively town centre, and excellent transport links - all surrounded by countryside walks and leisure right on your doorstep.
Greystones is a beautifully presented detached Victorian home dating back to the early 1900s, full of period character yet designed for modern family life. Once owned by the local Methodist church, the property retains many original features including Minton tiled floors, high ceilings and elegant bay windows.
Location
Education - Excellent schools are within walking distance, from primary through to one of the country's top-rated colleges.
Convenience - All the essentials are nearby: shops, cafés, restaurants, supermarkets, post office, banks and two weekly markets.
Connectivity - Just 10 minutes from the A1 and M62, with train links to Wakefield, Leeds and York, and easy motorway access to Manchester, Sheffield, Doncaster and Nottingham.
Leisure & lifestyle - Enjoy local facilities including Aspire leisure centre, sports courts, the racecourse, Xscape, and a variety of clubs and community events year-round.
Balanced living - Town convenience meets rural charm, with scenic walking routes leading to traditional, dog-friendly pubs - perfect for weekend strolls without needing the car.
The Home
From the double-fronted stone façade to the welcoming hallway with its original tiled floor, Greystones combines period elegance with modern comfort.
Inside, tall ceilings and generous proportions give the home a bright, airy feel.
The kitchen-diner sits at the heart of the home - a spacious family hub with a dual-aspect outlook to the garden, original terracotta floor tiles, a range cooker, Belfast sink, and solid oak worktops. A utility room, ground-floor W/C, and rear garden access complete the space.
Two reception rooms at the front feature beautiful bay windows, fireplaces with log-burning stoves, and distinct personalities: one with deep, cosy tones for relaxing, the other light and bright for everyday living.
Upstairs
A sweeping Victorian staircase leads to the first floor, where a large bay window creates a peaceful reading nook at the landing.
There are four double bedrooms, two of which are exceptionally spacious and could easily accommodate en-suites or dressing rooms.
The family bathroom mixes classic style with modern touches - a freestanding roll-top bath, walk-in shower, and panelled walls for a timeless finish.
Outdoor Space
The rear garden is a private, leafy oasis with established planting, lawn, and several seating areas including a raised deck - perfect for entertaining or relaxing by the firepit on summer evenings.
A detached garage, block-paved driveway with space for up to five cars, and a garden studio/summerhouse ideal for home working complete the picture.
In the Owners' Words
"It was the balance of convenience, great schools, and community that made this home special. After a busy week commuting, it's the perfect place to unwind - we can leave the car at home and walk to everything we need."
- COUNCIL TAXA payment made to your local authority in order to pay for local services like schools, libraries, and refuse collection. The amount you pay depends on the value of the property.Read more about council Tax in our glossary page.
- Ask agent
- PARKINGDetails of how and where vehicles can be parked, and any associated costs.Read more about parking in our glossary page.
- Garage,Driveway,Off street
- GARDENA property has access to an outdoor space, which could be private or shared.
- Front garden,Private garden,Patio,Enclosed garden,Rear garden,Terrace,Back garden
- ACCESSIBILITYHow a property has been adapted to meet the needs of vulnerable or disabled individuals.Read more about accessibility in our glossary page.
- Ask agent
Greystones, Carleton Road, Pontefract, West Yorkshire, WF8
Add an important place to see how long it'd take to get there from our property listings.
__mins driving to your place
Get an instant, personalised result:
- Show sellers you’re serious
- Secure viewings faster with agents
- No impact on your credit score
Your mortgage
Notes
Staying secure when looking for property
Ensure you're up to date with our latest advice on how to avoid fraud or scams when looking for property online.
Visit our security centre to find out moreDisclaimer - Property reference 36CR. The information displayed about this property comprises a property advertisement. Rightmove.co.uk makes no warranty as to the accuracy or completeness of the advertisement or any linked or associated information, and Rightmove has no control over the content. This property advertisement does not constitute property particulars. The information is provided and maintained by Bradleys Real Estate, Pontefract. Please contact the selling agent or developer directly to obtain any information which may be available under the terms of The Energy Performance of Buildings (Certificates and Inspections) (England and Wales) Regulations 2007 or the Home Report if in relation to a residential property in Scotland.
*This is the average speed from the provider with the fastest broadband package available at this postcode. The average speed displayed is based on the download speeds of at least 50% of customers at peak time (8pm to 10pm). Fibre/cable services at the postcode are subject to availability and may differ between properties within a postcode. Speeds can be affected by a range of technical and environmental factors. The speed at the property may be lower than that listed above. You can check the estimated speed and confirm availability to a property prior to purchasing on the broadband provider's website. Providers may increase charges. The information is provided and maintained by Decision Technologies Limited. **This is indicative only and based on a 2-person household with multiple devices and simultaneous usage. Broadband performance is affected by multiple factors including number of occupants and devices, simultaneous usage, router range etc. For more information speak to your broadband provider.
Map data ©OpenStreetMap contributors.





