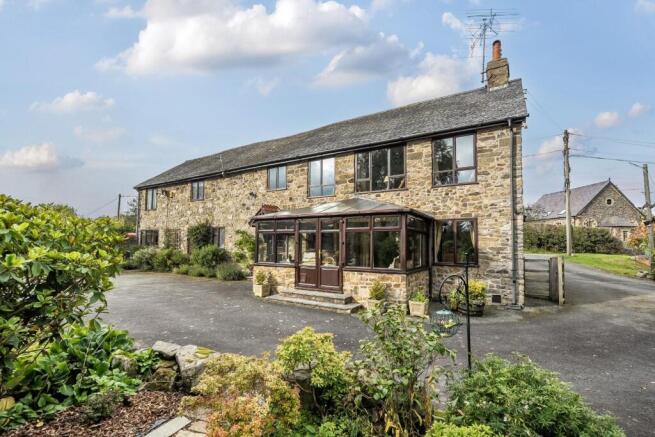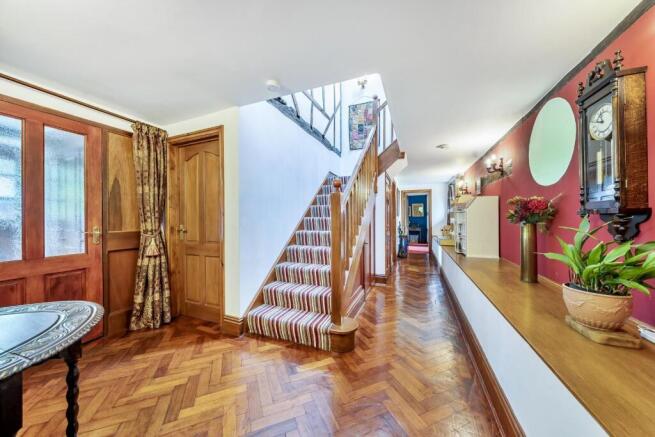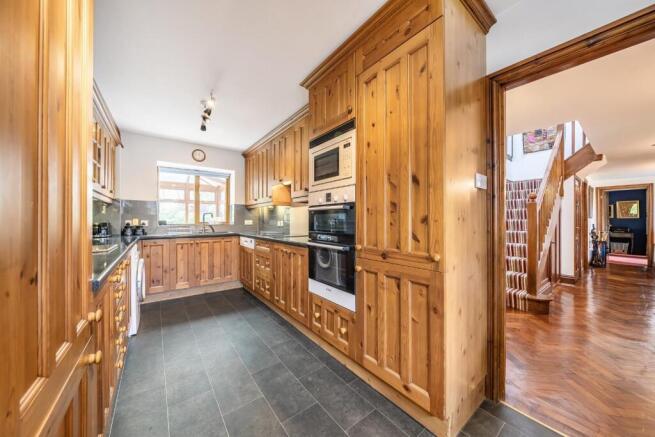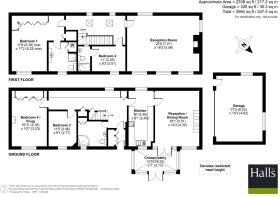
Hyssington, Montgomery

- PROPERTY TYPE
Detached
- BEDROOMS
4
- BATHROOMS
3
- SIZE
Ask agent
- TENUREDescribes how you own a property. There are different types of tenure - freehold, leasehold, and commonhold.Read more about tenure in our glossary page.
Freehold
Key features
- Characterful four bedroom barn conversion converted in 1990
- Opportunity for multigenerational living
- Landscaped and well stocked garden
- Double garage, workshop, carport, shed, greenhouse and summerhouse
- Delightful rural location
- Situated in the quiet and picturesque hamlet of Hyssington
Description
General Remarks - Located within a designated conservation area in the charming village of Hyssington, this beautifully converted stone barn offers a rare opportunity to acquire a characterful home of distinction. Believed to date from around 1790 and sympathetically converted in 1990, the property seamlessly blends original period features with the comfort and practicality of modern family living. Set amidst rolling countryside and within easy reach of Shrewsbury, it enjoys both a tranquil rural setting and convenient access to a thriving county town.
The well-presented accommodation is rich in character, with charming period details including exposed wall timbers to the first floor and striking A-frame beams in the vaulted first-floor lounge. The property is approached via a gated entrance and enjoys ownership of the gravelled driveway to the side, where a carport and timber shed are located. Please note, neighbouring properties to the rear benefit from a right of access over this area. A spacious tarmac parking and turning area lies to the front, leading to a large garage with an electrically operated up-and-over door. An entrance canopy shelters the traditional stable-style front door, providing a warm and inviting welcome to this distinctive home.
The entrance porch provides ample space for coats and boots, with a glazed door opening into a welcoming reception hall. Here, parquet herringbone flooring adds warmth and texture, complemented by a turned staircase rising to the first floor. An oriel window to the front elevation adds architectural interest, while a discreet cupboard houses the Firebird oil-fired boiler. The principal living space was originally designed as a large open-plan lounge/dining room, though a stud wall has since been introduced to create a separate kitchen—this could easily be removed to reintroduce open-plan living, if preferred. The kitchen is well-equipped with integrated appliances including a fridge/freezer, dishwasher, electric oven and microwave, enhanced by under-unit lighting. The adjoining lounge/dining room exudes character, featuring exposed stonework - an inglenook fireplace housing an oil-fired range cooker and a beamed ceiling. French doors open into the conservatory, which enjoys an outlook over the beautifully stocked garden.
The ground floor accommodation offers excellent versatility, ideal for multi-generational living or those seeking flexible work-from-home space. The bathroom is fitted with a corner Jacuzzi bath, providing a touch of luxury. One of the bedrooms features an exposed ceiling beam adding to the property's character. A further bedroom on this level, currently used as a snug, offers a peaceful retreat centred around a gas-fired stove and complemented by built-in storage cupboards and display shelving, creating a warm and inviting space for relaxation or entertaining.
The galleried landing is a striking feature of the home with a vaulted ceiling, exposed wall timbers and ceiling beams, creating a wonderful sense of space and character. The first-floor sitting room continues this theme, showcasing exposed A-frame beams, a vaulted ceiling and an exposed stone wall with an inset wood-burning stove—an atmospheric focal point. Three picture windows flood the room with natural light and offer peaceful views over the gardens with window seats perfectly placed to enjoy the tranquil surroundings. The principal bedroom suite is superbly appointed, offering an extensive range of built-in wardrobes and a generous ensuite shower room. A second double bedroom also benefits from its own ensuite featuring a walk-in double shower.
Externally - The beautifully stocked gardens are a true highlight of the property, thoughtfully landscaped to provide a variety of spaces for both relaxation and productivity. A feature pond creates a tranquil focal point, while a workshop, shed and summerhouse offer excellent versatility for hobbies or storage. A well-established kitchen garden is complemented by composting bins and a selection of mature fruit trees, making this an ideal setting for those with a passion for outdoor living and self-sufficiency.
Services - Mains electricity, mains water, oil central heating and private drainage are connected at the property. None of these services have been tested by Halls.
Local Authority/Tax Band - Powys County Council, Ty Maldwyn, Brook Street, Welshpool, SY21 7PH. Telephone:
The property is in band 'G'
Directions - Postcode for the property is SY15 6AT
What3Words Reference is honey.shuttle.spouse
Viewings - Strictly by appointment only with the selling agents:
Halls, 14 Broad Street, Welshpool, Powys, SY21 7SD.
Anti Money Laundering Checks - We are legally obligated to undertake anti-money laundering checks on all property purchasers. Whilst we are responsible for ensuring that these checks, and any ongoing monitoring, are conducted properly; the initial checks will be handled on our behalf by a specialist company, Movebutler, who will reach out to you once your offer has been accepted.
The charge for these checks is £30 (including VAT) per purchaser, which covers the necessary data collection and any manual checks or monitoring that may be required. This cost must be paid in advance, directly to Movebutler, before a memorandum of sale can be issued, and is non-refundable. We thank you for your cooperation.
Websites - Please note all of our properties can be viewed on the following websites:
Brochures
The Old Barn, Hyssington Brochure.pdf- COUNCIL TAXA payment made to your local authority in order to pay for local services like schools, libraries, and refuse collection. The amount you pay depends on the value of the property.Read more about council Tax in our glossary page.
- Band: H
- PARKINGDetails of how and where vehicles can be parked, and any associated costs.Read more about parking in our glossary page.
- Yes
- GARDENA property has access to an outdoor space, which could be private or shared.
- Yes
- ACCESSIBILITYHow a property has been adapted to meet the needs of vulnerable or disabled individuals.Read more about accessibility in our glossary page.
- Ask agent
Hyssington, Montgomery
Add an important place to see how long it'd take to get there from our property listings.
__mins driving to your place
Get an instant, personalised result:
- Show sellers you’re serious
- Secure viewings faster with agents
- No impact on your credit score
Your mortgage
Notes
Staying secure when looking for property
Ensure you're up to date with our latest advice on how to avoid fraud or scams when looking for property online.
Visit our security centre to find out moreDisclaimer - Property reference 34298331. The information displayed about this property comprises a property advertisement. Rightmove.co.uk makes no warranty as to the accuracy or completeness of the advertisement or any linked or associated information, and Rightmove has no control over the content. This property advertisement does not constitute property particulars. The information is provided and maintained by Halls Estate Agents, Welshpool. Please contact the selling agent or developer directly to obtain any information which may be available under the terms of The Energy Performance of Buildings (Certificates and Inspections) (England and Wales) Regulations 2007 or the Home Report if in relation to a residential property in Scotland.
*This is the average speed from the provider with the fastest broadband package available at this postcode. The average speed displayed is based on the download speeds of at least 50% of customers at peak time (8pm to 10pm). Fibre/cable services at the postcode are subject to availability and may differ between properties within a postcode. Speeds can be affected by a range of technical and environmental factors. The speed at the property may be lower than that listed above. You can check the estimated speed and confirm availability to a property prior to purchasing on the broadband provider's website. Providers may increase charges. The information is provided and maintained by Decision Technologies Limited. **This is indicative only and based on a 2-person household with multiple devices and simultaneous usage. Broadband performance is affected by multiple factors including number of occupants and devices, simultaneous usage, router range etc. For more information speak to your broadband provider.
Map data ©OpenStreetMap contributors.









