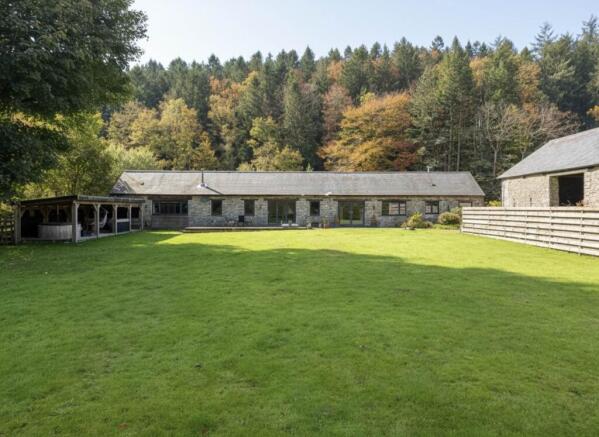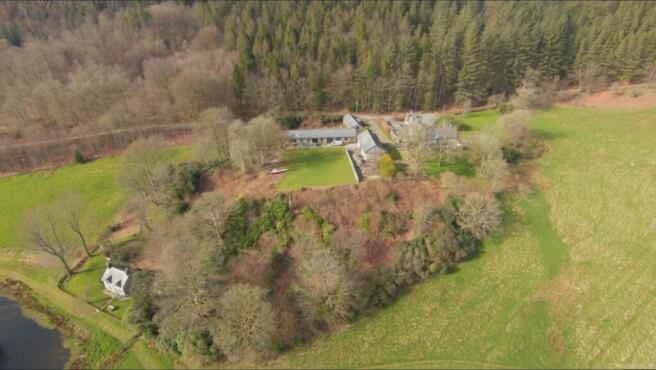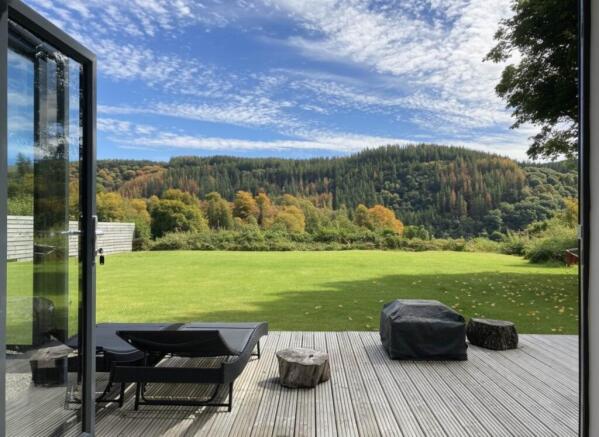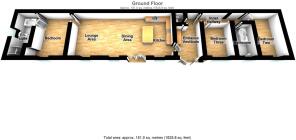Long Barn, Hafod, Ponthydygroes

- PROPERTY TYPE
Detached
- BEDROOMS
3
- BATHROOMS
1
- SIZE
Ask agent
- TENUREDescribes how you own a property. There are different types of tenure - freehold, leasehold, and commonhold.Read more about tenure in our glossary page.
Freehold
Key features
- Beautiful Three Bedroomed Residence
- Extensively Refurbished
- Complete New Roof (2017)
- Sumptuous Fittings & Features
- Under Floor Heating
- Stunning Picturesque Setting
- Historic Hafod Estate
- Currently Holiday Let
Description
Description & Information
This has been substantially refurbished in recent times with a completely new roof structure. Internally the accommodation has been lavishly transformed with an array of high spec fittings and features, providing an intoxicating harmony with the period ambiance for example the beds and tables have been custom made using locally sourced wood. Other features include bespoke oak doors, oak floors, oak `A` frames and.under floor heating as well as an eye catching kitchen and sumptuous bathrooms laced with state of the art suites and decor.
History
This beautiful home was the former stables to the historic and well documented Hafod country estate, made famous by the late 18th century mansion built by Thomas Johnes who developed it as a showpiece of the Picturesque idea of landscape. The estate and the Gothic house were then subsequently the subject of many artistic descriptions and images, produced by contemporary visitors.
Construction
Former the estate stables ..Traditional solid stone walls supporting a pitched slated roof
Accommodation comprises
The property is entered via pair of double glazed patio style doors to
Entrance & Utility Area - 16'8" (5.08m) x 8'8" (2.64m)
Range of base level units with butcher block work surfaces over. Tiled floor. Range of power points. Wall mounted RCD.
Bespoke oak doors off to:-
Cloak Room
Suite comprising `eco flush` wc and wash hand basin with vanity unit below.
Inner Hallway
Tiled floor. Bespoke oak doors off to:-
Bedroom Three - 11'5" (3.48m) x 9'7" (2.92m)
Double glazed window to front elevation. Oak floor. Range of power points
Bedroom Two - 16'7" (5.05m) x 9'5" (2.87m)
Double glazed window to front elevation. Oak floor. Range of power points.Electric panel heater.
Communicating door to bathroom
Jack `n` Jill Bathroom - 11'5" (3.48m) x 6'4" (1.93m)
Opaque double glazed window to front elevation. Suite comprising `eco` flush wc and panelled `P` bath having mains mixer shower over with fitted glazed screen. Feature copper sink set in old whisky cask. Slate effect floor tiles. Matching tiles to some walls mixed with oak panelling. Oak door to bedroom two
Living Room (inc Dining & Kitchen) - 37'2" (11.33m) x 16'4" (4.98m)
Large open room with bi-fold double glazed patio doors to front elevation. Three double glazed windows to front elevation. Two double glazed `Velux` windows to rear elevation. Vaulted ceilings. Oak floor. Three exposed oak `A` frames. Recessed TV screen with feature recessed log shelf below. Solid fuel stove set onto corner hearth. Door to master bedroom.
Kitchen Area
Range of base level units with stainless steel plated door fronts having light oak work tops over. Eye level electric fan assisted oven and grill. Surface mounted four ring induction hob hob having stainless steel extractor chimney over. One and an half bowl, single drainer ceramic sink unit. Wall mounted over head cupboards. Kitchen Island featuring a range of stainless steel plated draws etc with work surface having two suspended pendant downlights over.
Bedroom One - 16'6" (5.03m) x 11'8" (3.56m)
Double glazed window to front elevation. Exposed oak `A` frame and ceiling beams. Feature oak mantle piece. Oak flooring. Range of power points.
Bespoke oak door to::-
En-Suite Shower Room - 16'0" (4.88m) x 6'4" (1.93m)
Suite comprising double ended free standing bath tub having free standing mixer tap `eco` flush wc and his `n` hers counter top wash basins set onto oak vanity cabinet with contrasting white door fronts. Walk-in shower enclosure with slate effect tiled surrounds. Full ceramic wall tiling in contrasting charcoal and light grey. Slate effect floor tiles
Outside
the property is approached via maintained forestry track with shared driveway leading to private parking area, timber gate then leads to front of the house and gardens. The garden is laid primarily to lawn with timber decking with the forestry enriched upper headlands of the valley providing a fabulous panorama.
Covered Oak Built Leisure Area
Open to front and sides with deck featuring fire pit, hot tub and barbeque
Grade ll Listed Hay Barn - 46'3" (14.1m) x 21'3" (6.48m)
Traditional stone built elevations supporting slated roof (recently replaced)
planning consent for conversion to 3 bedroom holiday let cottage
Services
We are advised that the mains electricity and water are connected. Private drainage. Under floor central heating
Anti Money Laundering
The successful purchaser will be required to produce adequate identification to prove their identity within the terms of the Money Laundering Regulations. Appropriate examples include: Passport/Photo Driving Licence and a recent Utility Bill. Proof of funds will also be required, or if a mortgage is required a copy of a mortgage decision in principal. The successful purchaser(s) will be charged £20 including vat, per person for digital AML verification. We appreciate your cooperation to avoid any delays in finalising the sale.
Important Information
Whilst we endeavour to make our sales details accurate and reliable they should not be relied on as statements or representations of fact and do not constitute any part of an offer or contract. The seller does not make or give nor do we or our employees have the authority to make or give any representation or warranty in relation to the property. Please contact the office before viewing the property. If there is any point which is of particular importance to you we will be pleased to check the information for you and to confirm that the property remains available. This is particularly important if you are contemplating travelling some distance to view the property. We would strongly recommend that all the information which we provide about the property is verified by yourself on inspection and also by your conveyancer, especially where statements have been made by us to the effect that the information provided has not been verified. LLOYD HERBERT & JONES HAVE NOT TESTED ANY ELECTRICAL WIRING, PLUMBING, DRAINAGE OR OTHER APPLIANCES. THE MENTION OF ANY APPLIANCES AND OR SERVICES WITHIN THESE SALES PARTICULARS DOES NOT IMPLY THAT THEY ARE IN FULL AND EFFICIENT WORKING ORDER.
what3words /// restores.terminology.tricks
Notice
Please note we have not tested any apparatus, fixtures, fittings, or services. Interested parties must undertake their own investigation into the working order of these items. All measurements are approximate and photographs provided for guidance only.
Brochures
Web Details- COUNCIL TAXA payment made to your local authority in order to pay for local services like schools, libraries, and refuse collection. The amount you pay depends on the value of the property.Read more about council Tax in our glossary page.
- Ask agent
- PARKINGDetails of how and where vehicles can be parked, and any associated costs.Read more about parking in our glossary page.
- Yes
- GARDENA property has access to an outdoor space, which could be private or shared.
- Yes
- ACCESSIBILITYHow a property has been adapted to meet the needs of vulnerable or disabled individuals.Read more about accessibility in our glossary page.
- Ask agent
Energy performance certificate - ask agent
Long Barn, Hafod, Ponthydygroes
Add an important place to see how long it'd take to get there from our property listings.
__mins driving to your place
Get an instant, personalised result:
- Show sellers you’re serious
- Secure viewings faster with agents
- No impact on your credit score
Your mortgage
Notes
Staying secure when looking for property
Ensure you're up to date with our latest advice on how to avoid fraud or scams when looking for property online.
Visit our security centre to find out moreDisclaimer - Property reference 5789_LHJS. The information displayed about this property comprises a property advertisement. Rightmove.co.uk makes no warranty as to the accuracy or completeness of the advertisement or any linked or associated information, and Rightmove has no control over the content. This property advertisement does not constitute property particulars. The information is provided and maintained by Lloyd, Herbert & Jones, Aberystwyth. Please contact the selling agent or developer directly to obtain any information which may be available under the terms of The Energy Performance of Buildings (Certificates and Inspections) (England and Wales) Regulations 2007 or the Home Report if in relation to a residential property in Scotland.
*This is the average speed from the provider with the fastest broadband package available at this postcode. The average speed displayed is based on the download speeds of at least 50% of customers at peak time (8pm to 10pm). Fibre/cable services at the postcode are subject to availability and may differ between properties within a postcode. Speeds can be affected by a range of technical and environmental factors. The speed at the property may be lower than that listed above. You can check the estimated speed and confirm availability to a property prior to purchasing on the broadband provider's website. Providers may increase charges. The information is provided and maintained by Decision Technologies Limited. **This is indicative only and based on a 2-person household with multiple devices and simultaneous usage. Broadband performance is affected by multiple factors including number of occupants and devices, simultaneous usage, router range etc. For more information speak to your broadband provider.
Map data ©OpenStreetMap contributors.




