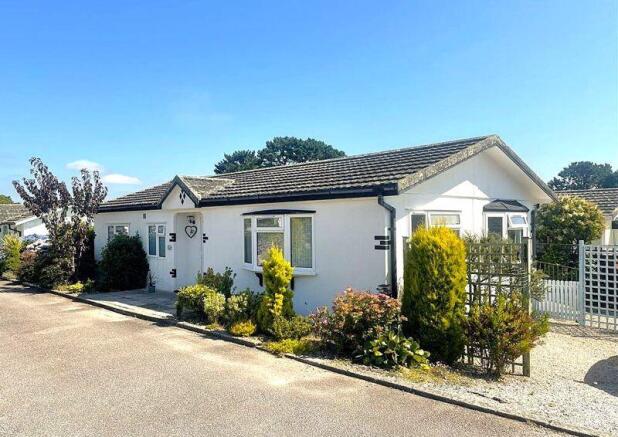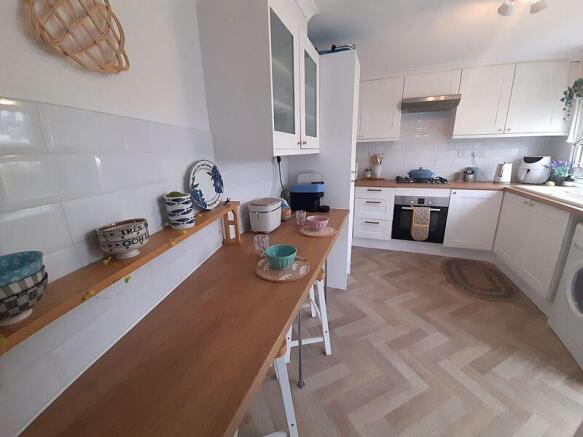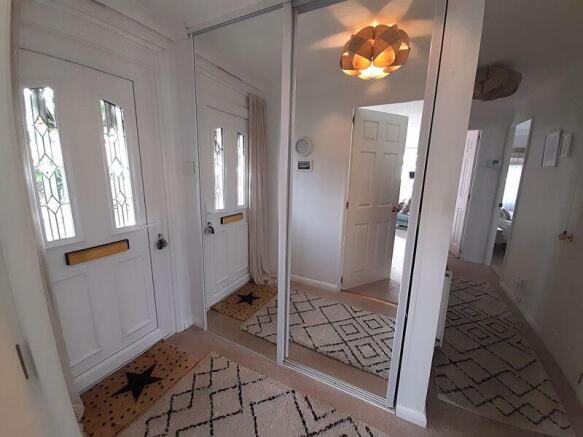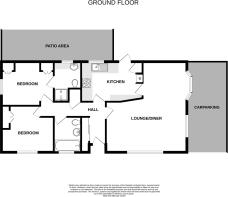Mountlea Country Park, Par
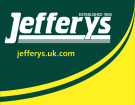
- PROPERTY TYPE
Detached
- BEDROOMS
2
- BATHROOMS
2
- SIZE
Ask agent
Key features
- Beautifully Presented & Updated Park Home
- Highly Regarded Site
- 2 Bedrooms Principal with En Suite
- Generous Lounge/Diner
- Modern Kitchen
- Excellent Storage
- Gas Central Heating
- Gardens Side and Rear
- Garage and Parking
- Over 55s
Description
Set within the sought-after Mountlea Country Park, this beautifully updated park home offers exceptional style, comfort, and space. Recently refurbished and immaculately presented throughout, it features generous living areas, excellent storage, and two well-proportioned bedrooms — the principal boasting an en suite. Outside, you'll find an easily maintained garden, parking and a garage*, completing this superb package.
This move-in-ready home has been competitively priced to attract immediate interest — so don't delay!
Arrange your viewing today and experience the quality, comfort and peaceful lifestyle this charming home has to offer.
Park Home Living
Are you looking to escape the pressures and responsibilities of running a large house now that the kids have flown the nest? A park home could offer a perfect solution. Economical to run, not too much housework and a garden usually of a size to be a pleasure rather than a chore. Living on a park home site can offer you a tranquil, relaxed way of life, a chance to hear the blackbird singing on the fence, rather than the crash of a football in your garden!
About The Location
Mountlea Country Park is a highly regarded and exclusive community for the over 55s, offering a pet-friendly environment and beautifully maintained surroundings. The nearby coastal village of Par provides an excellent selection of local amenities, including a library, chemist, doctor's surgery, post office, general stores, public houses, and a mainline railway station. Just a short distance away, you'll find a spacious, dog-friendly sandy beach, perfect for walks or relaxation. The charming town of Fowey, renowned for its restaurants and scenic coastal walks, is only around 4 miles away. Also within easy reach are the picturesque port of Charlestown and the world-famous Eden Project, making this location ideal for enjoying both the beauty and culture of Cornwall.
ACCOMMODATION COMPRISES:
(All sizes approximate)
Entrance Hall
uPVC double glazed entrance door with canopy over. Generous glass front double cupboards. Airing cupboard with heating. Central heating radiator. White panel doors to all rooms.
Lounge/Diner
20' 0'' x 17' 5'' (6.1m x 5.3m)
A generous L-shaped lounge/diner with 3 uPVC double glazed windows providing generous natural light. Fireplace with electric fire. Central heating radiators. Ceiling and wall-lights. White panel door to:
Kitchen/Breakfast Room
13' 1'' x 8' 10'' (4.0m x 2.7m)
A well-appointed room with wall, base and drawer units in white with wood effect worktops over incorporating a one and a half bowl ceramic sink. Breakfast bar with USB port. Built-in electric fan oven with gas hob and extractor over. Space and plumbing for a washing. Space for fridge/freezer. Cupboard housing Vaillant Combi Boiler (annually serviced). Part-tiled walls. Vinyl flooring. Central heating radiator. White panel door to hallway. uPVC double glazed window and door to the rear.
Principal Bedroom
11' 6'' x 9' 10'' (3.5m x 3.0m)
uPVC double glazed window to the side. Built-in wardrobes and cupboards and dressing table with drawers and lighting. Central heating radiator. White panel door to:
En Suite
uPVC double glazed window. Built in unit with storage incorporating low level WC and wash hand basin. Shower cubicle. Central heating radiator. Vinyl flooring.
Bedroom 2
11' 6'' x 9' 10'' (3.5m x 3.0m)
uPVC double glazed window to the front. Built-in wardrobes, cupboards and drawers with vanity unit. Central heating radiator.
Bathroom
uPVC double glazed window to the front. Bathroom suite in soft cream with bath, low level WC and pedestal wash-hand basin. Central heating radiator. Vinyl flooring.
Exterior
To the front there are pretty flower and shrub borders. To the side is a shingle area used for parking with a gate giving access to the rear and side gardens. The garden can also be accessed from the kitchen, with the benefit of both a concrete ramp and steps.
Garage* and Parking
Parking for 2 cars. Single garage with up and over door, power and pedestrian door to rear.
Additional Information
Council Tax Band 'A'
Services – Mains Electric. Drainage. Gas CH
What 3 words - ///kickbacks.jelly.cubs
Property Age - 1999
Make - Homeseeker
Model – Grampian 40' x 20'
Chassis – Serviced 2023
Mountlea Country Park
Age Restriction – 55+
Pets – Permitted (max 2 of each)
Residence – Must be main residence
Site Fee – £200 pcm to include garage*
Viewing
Strictly by appointment with the managing agent Jefferys. If you would like to view this property, please contact the office on .
Floor Plans
Please note that floorplans are provided to give an overall impression of the accommodation offered by the property. They are not to be relied upon as true, scaled and precise representation.
Brochures
Property BrochureFull Details- COUNCIL TAXA payment made to your local authority in order to pay for local services like schools, libraries, and refuse collection. The amount you pay depends on the value of the property.Read more about council Tax in our glossary page.
- Band: A
- PARKINGDetails of how and where vehicles can be parked, and any associated costs.Read more about parking in our glossary page.
- Yes
- GARDENA property has access to an outdoor space, which could be private or shared.
- Yes
- ACCESSIBILITYHow a property has been adapted to meet the needs of vulnerable or disabled individuals.Read more about accessibility in our glossary page.
- Ask agent
Energy performance certificate - ask agent
Mountlea Country Park, Par
Add an important place to see how long it'd take to get there from our property listings.
__mins driving to your place
Get an instant, personalised result:
- Show sellers you’re serious
- Secure viewings faster with agents
- No impact on your credit score
Your mortgage
Notes
Staying secure when looking for property
Ensure you're up to date with our latest advice on how to avoid fraud or scams when looking for property online.
Visit our security centre to find out moreDisclaimer - Property reference 12786669. The information displayed about this property comprises a property advertisement. Rightmove.co.uk makes no warranty as to the accuracy or completeness of the advertisement or any linked or associated information, and Rightmove has no control over the content. This property advertisement does not constitute property particulars. The information is provided and maintained by Jefferys, St Austell. Please contact the selling agent or developer directly to obtain any information which may be available under the terms of The Energy Performance of Buildings (Certificates and Inspections) (England and Wales) Regulations 2007 or the Home Report if in relation to a residential property in Scotland.
*This is the average speed from the provider with the fastest broadband package available at this postcode. The average speed displayed is based on the download speeds of at least 50% of customers at peak time (8pm to 10pm). Fibre/cable services at the postcode are subject to availability and may differ between properties within a postcode. Speeds can be affected by a range of technical and environmental factors. The speed at the property may be lower than that listed above. You can check the estimated speed and confirm availability to a property prior to purchasing on the broadband provider's website. Providers may increase charges. The information is provided and maintained by Decision Technologies Limited. **This is indicative only and based on a 2-person household with multiple devices and simultaneous usage. Broadband performance is affected by multiple factors including number of occupants and devices, simultaneous usage, router range etc. For more information speak to your broadband provider.
Map data ©OpenStreetMap contributors.
