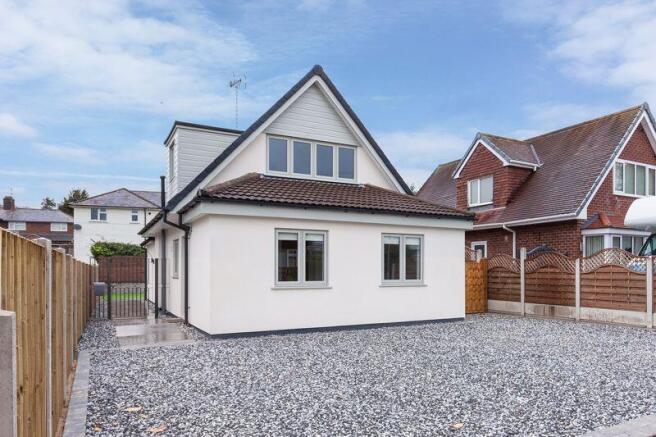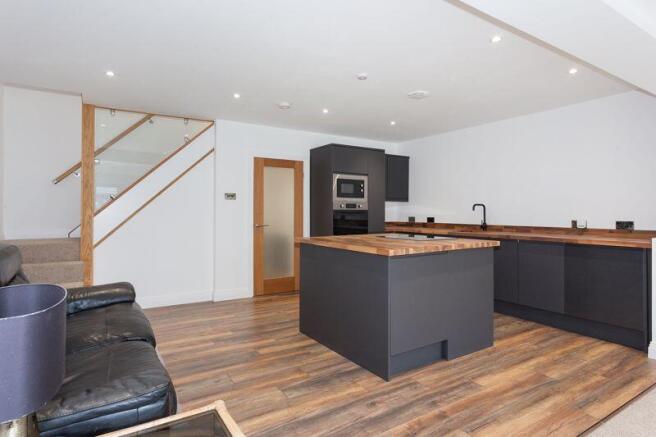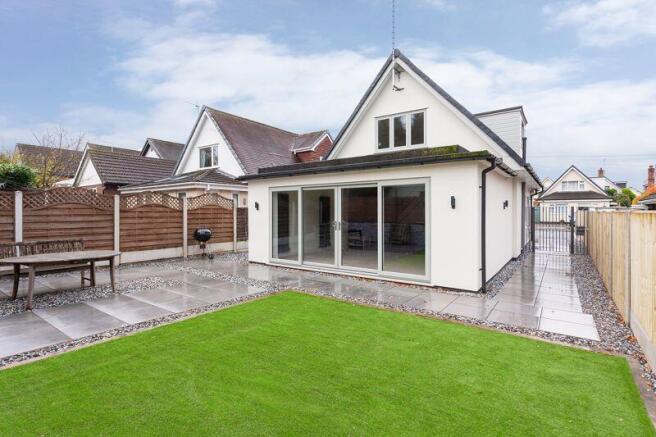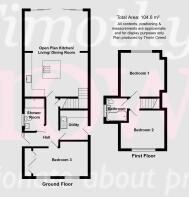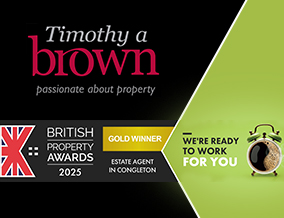
Bailey Crescent, Buglawton, Congleton

- PROPERTY TYPE
Detached
- BEDROOMS
3
- BATHROOMS
2
- SIZE
Ask agent
- TENUREDescribes how you own a property. There are different types of tenure - freehold, leasehold, and commonhold.Read more about tenure in our glossary page.
Freehold
Key features
- FULLY RENOVATED CONTEMPORARY HOME WITH HIGH-END FINISHES
- IMPRESSIVE OPEN-PLAN KITCHEN, DINING & LIVING SPACE
- THREE DOUBLE BEDROOMS WITH BESPOKE STORAGE FEATURES
- LUXURY SHOWER ROOM & MODERN FAMILY BATHROOM
- SEPARATE UTILITY ROOM WITH STYLISH FITTED CABINETRY
- LANDSCAPED REAR GARDEN WITH PORCELAIN PATIOS & ARTIFICIAL LAWN
- EXPANSIVE DRIVEWAY WITH PARKING FOR UP TO SIX VEHICLES
- PRIME BUGLAWTON LOCATION NEAR PARKS, SCHOOLS & COUNTRYSIDE
Description
A striking, fully renovated home combining modern design with practical luxury. Featuring stylish rendered elevations, high-quality finishes, and a beautifully landscaped plot, this property is a superb example of contemporary living.The accommodation flows seamlessly from the moment you step through the composite entrance door into the light and spacious L-shaped hallway, complete with oak-effect flooring, recessed lighting, and a deep under-stairs storage cupboard.The ground floor features a luxurious shower room, fitted with a sleek white suite, walk-in rain shower, and anthracite grey finishes. A large double bedroom with feature wall panelling, illuminated display lighting, and built-in wardrobes provides flexibility for guests or ground-floor living.
A separate utility room with modern charcoal cabinetry adds convenience and style.
At the heart of the home lies the impressive open-plan living, dining, and kitchen space — the perfect area for entertaining. The kitchen showcases elegant charcoal units, solid wood worktops, integrated appliances, and a central island with breakfast bar. The living area is centred around a chic media wall with a contemporary log-effect fire, while French doors flood the space with light and open onto the landscaped rear garden.
A feature staircase with oak newel post and glass balustrade leads to the first floor, where you’ll find two beautifully appointed double bedrooms, each with anthracite radiators, bespoke recessed shelving, and ample storage. The family bathroom is finished in a modern palette, featuring a contoured bath with shower over, sleek vanity unit, and stylish grey flooring.
Outside, the property continues to impress. The expansive driveway provides parking for up to six vehicles. To the side, a porcelain-tiled pathway offers level access to the rear, and to the other side is gated access to an area providing useful space for bins and storage.
The rear garden has been thoughtfully landscaped for low maintenance, offering a perfect balance of form and function — porcelain-tiled patios ideal for outdoor dining, an artificial lawn bordered by sunken railway sleepers, and feature grey brick boundary walls with external lighting and power.
Ideally positioned in the sought-after Buglawton area, the home is within walking distance of Congleton Park, the new leisure centre, local shops, and reputable primary schools including Buglawton and Havannah. Nearby countryside and canal-side walks add to the appeal, while easy access to Macclesfield, the M6, and Congleton train station make it perfect for commuters. Congleton itself offers the best of both worlds—a thriving town centre with shops, cafés, restaurants, and fitness facilities, balanced by beautiful green spaces and access to the Peak District National Park.
This exceptional home is ready to move straight into — offering a rare blend of modern elegance, efficiency, and everyday practicality.
ENTRANCE
Composite panelled door with obscured glass centre panel.
L-SHAPED ENTRANCE HALL
13' 4'' x 9' 3'' (4.06m x 2.82m)
Anthracite grey contemporary style radiator. Low voltage downlighters inset. Oak effect flooring. Deep recessed understairs store cupboard.
SHOWER ROOM
9' 0'' x 5' 4'' (2.74m x 1.62m)
PVCu double glazed window with obscured glass to side aspect. Modern white suite comprising: Low level W.C., with concealed cistern, ceramic wash hand basin with mixer tap with cupboard below and large walk-in shower with thermostatically controlled mains fed shower with rainfall shower head and attachment. Textured tiles to shower enclosure. Anthracite grey wall mounted towel radiator. Anthracite grey floor tiles.
BEDROOM 1 GROUND FLOOR
15' 1'' x 9' 7'' (4.59m x 2.92m) max
Two PVCU double glazed windows to front aspect. Two anthracite grey contemporary style radiators. 13 Amp power points. Feature panelling to one wall with downlighters. Built in cupboards/wardrobes to one wall.
UTILITY
8' 1'' x 7' 9'' (2.46m x 2.36m)
Low voltage downlighters inset. Matt fronted eye level and base units in charcoal grey with slate effect preparation surfaces over with composite sink unit inset. Space and plumbing for washing machine and tumble dryer. White glazed metro tiles to splashbacks. Anthracite grey contemporary style radiator. Oak effect flooring. Cupboard housing Glow-worm gas combi boiler. PVCu double glazed door to side aspect.
OPEN PLAN LIVING DINING KITCHEN
24' 7'' x 17' 7'' (7.49m x 5.36m) overall
Dining Kitchen
17' 5'' x 11' 10'' (5.30m x 3.60m)
Low voltage downlighters inset. Matt finished eye level and base units in 'Charcoal 'Grey' having wood block preparation surfaces, having composite sink bowl inset and mixer tap. Built in electric oven/grill with combination microwave oven above. Integrated dishwasher and fridge. Central island with wood block preparation surface having built in halogen 4 ring hob with cupboards and drawers beneath. 13 Amp power points. Return stairs to first floor with oak newel post and glass balustrade. Large squared off opening to:
Living Area
17' 7'' x 10' 10'' (5.36m x 3.30m)
Low voltage downlighters inset. Two anthracite grey contemporary style radiators. Media wall with space for wall mounted TV with contemporary style log effect electric fire below set within polished stone surround. 13 Amp power points. Large French doors with matching side panel opening to the rear garden.
First Floor
LANDING
Low voltage downlighters inset.
BEDROOM 2 FRONT
12' 0'' x 10' 7'' (3.65m x 3.22m)
PVCu double glazed window to front aspect. Anthracite grey contemporary style radiator. Recessed shelves with lighting. Built in cupboard. 13 Amp power points.
BEDROOM 3 REAR
12' 1'' x 10' 7'' (3.68m x 3.22m) plus alcove
PVCU double glazed window to rear aspect. Anthracite grey contemporary style radiator. Recessed shelves with discreet lighting. 13 Amp power points. Access to roof space.
BATHROOM
6' 3'' x 5' 7'' (1.90m x 1.70m)
PVCu double glazed window to side aspect. Modern white suite comprising: Low level W.C. with concealed cistern, ceramic wash hand basin with chrome mixer tap with cupboard below and contoured panelled bath with thermostatically controlled mains fed shower over and glass shower screen. Slate effect wet wall panelling and mosaic effect tiles to splashbacks. Anthracite grey wall mounted radiator. Grey oak affect flooring.
Outside
FRONT
An expansive triple width driveway laid with panda gravel with parking for up to 6 vehicles.
SIDES
To the left-hand side is a wide porcelain pathway with direct level access into the property. The path continues through a wrought iron gate to the rear garden. To the opposite side of the property there is gated access again to a wide utility area providing plenty of space for wheelie bins and a discreet position for a garden shed.
REAR
This area has been completely landscaped with grey porcelain tiles creating a pleasant alfresco dining area with feature Astroturf section, bordered with sunken railway sleepers. The rear boundary wall is a feature of grey facing bricks. External power and lighting.
TENURE
Freehold (subject to solicitor's verification) with a Chief Rent of £10.50 per annum.
SERVICES
All mains services are connected (although not tested).
VIEWING
Strictly by appointment through sole selling agent TIMOTHY A BROWN.
Brochures
Property BrochureFull Details- COUNCIL TAXA payment made to your local authority in order to pay for local services like schools, libraries, and refuse collection. The amount you pay depends on the value of the property.Read more about council Tax in our glossary page.
- Band: C
- PARKINGDetails of how and where vehicles can be parked, and any associated costs.Read more about parking in our glossary page.
- Yes
- GARDENA property has access to an outdoor space, which could be private or shared.
- Yes
- ACCESSIBILITYHow a property has been adapted to meet the needs of vulnerable or disabled individuals.Read more about accessibility in our glossary page.
- Ask agent
Bailey Crescent, Buglawton, Congleton
Add an important place to see how long it'd take to get there from our property listings.
__mins driving to your place
Get an instant, personalised result:
- Show sellers you’re serious
- Secure viewings faster with agents
- No impact on your credit score
Your mortgage
Notes
Staying secure when looking for property
Ensure you're up to date with our latest advice on how to avoid fraud or scams when looking for property online.
Visit our security centre to find out moreDisclaimer - Property reference 12639054. The information displayed about this property comprises a property advertisement. Rightmove.co.uk makes no warranty as to the accuracy or completeness of the advertisement or any linked or associated information, and Rightmove has no control over the content. This property advertisement does not constitute property particulars. The information is provided and maintained by Timothy A Brown, Congleton. Please contact the selling agent or developer directly to obtain any information which may be available under the terms of The Energy Performance of Buildings (Certificates and Inspections) (England and Wales) Regulations 2007 or the Home Report if in relation to a residential property in Scotland.
*This is the average speed from the provider with the fastest broadband package available at this postcode. The average speed displayed is based on the download speeds of at least 50% of customers at peak time (8pm to 10pm). Fibre/cable services at the postcode are subject to availability and may differ between properties within a postcode. Speeds can be affected by a range of technical and environmental factors. The speed at the property may be lower than that listed above. You can check the estimated speed and confirm availability to a property prior to purchasing on the broadband provider's website. Providers may increase charges. The information is provided and maintained by Decision Technologies Limited. **This is indicative only and based on a 2-person household with multiple devices and simultaneous usage. Broadband performance is affected by multiple factors including number of occupants and devices, simultaneous usage, router range etc. For more information speak to your broadband provider.
Map data ©OpenStreetMap contributors.
