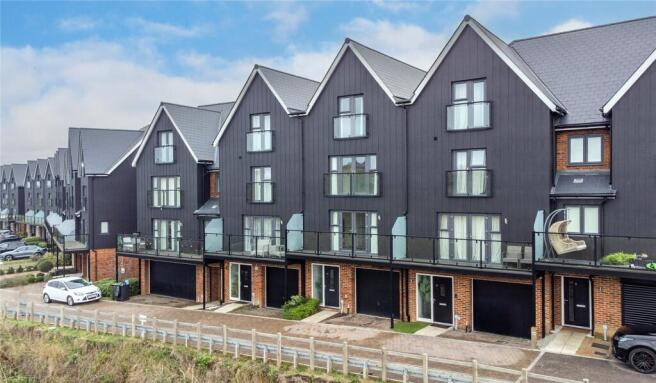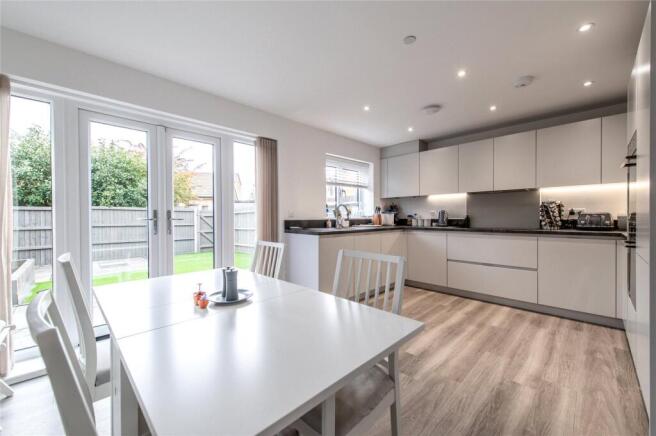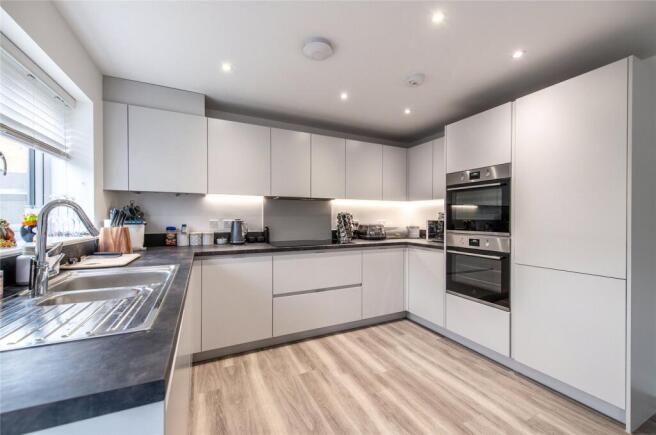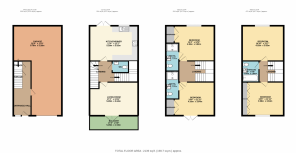Stratford Way, Northfleet, Kent, DA11

- PROPERTY TYPE
Terraced
- BEDROOMS
4
- BATHROOMS
2
- SIZE
Ask agent
- TENUREDescribes how you own a property. There are different types of tenure - freehold, leasehold, and commonhold.Read more about tenure in our glossary page.
Freehold
Key features
- Sought After Road
- Large Bedrooms
- Huge Garage
- Close to High Speed Rail
- Great Condition Throughout
- Multiple En-Suites
Description
Situated in the ever-popular and family-friendly Stratford Way development, this beautifully presented four-bedroom townhouse offers generous and versatile accommodation arranged over four floors. Immaculately maintained and in very good condition throughout, this home is ideal for families who value space, convenience and modern living close to schools, amenities and excellent transport connections.
From the moment you arrive, the property makes a strong impression. The ground floor includes a welcoming entrance hall with practical storage, ideal for coats, shoes and everyday items. This level also offers access to the large integral garage, providing fantastic secure parking, storage, or potential future conversion, subject to planning. The layout allows this space to be used flexibly — perfect for families with hobbies, bicycles or those needing a workshop or home gym space.
Moving upstairs to the first floor, the living accommodation immediately shows off the home’s generous space and stylish layout. To the rear of this level is the large kitchen/diner, a bright and sociable space that comfortably accommodates a dining table and creates the ideal zone for family meals and entertaining. The kitchen offers modern units, good worktop space and room for appliances, making it both practical and attractive.
At the front of this floor is the main living room, filled with natural light from large doors that open onto a private balcony — a rare benefit that creates additional outdoor space and an ideal spot to enjoy morning coffee or unwind in the evening. This floor also includes a convenient WC, thoughtfully positioned for family use or when entertaining guests.
The second floor features two excellent double bedrooms, each with its own private en-suite shower room — an outstanding feature for families wanting privacy or households where every member needs their own bathroom. The bedrooms are well proportioned and presented in neutral décor, making them easy to furnish and personalise.
The top floor offers two further very generous double bedrooms, served by a modern family bathroom. With great natural light and plenty of space, these rooms are ideal for children, teenagers, a guest suite or even a home office setup — giving flexibility as family needs evolve over time.
Externally, the property offers allocated parking in addition to the large garage, ensuring plenty of space for vehicles.
Stratford Way is a highly regarded modern development, perfectly positioned for convenience. Families love the proximity to local schools, parks and a range of amenities. Commuters benefit from easy access to road links including the A2 and M25, while Ebbsfleet International and Northfleet station provide fast connections into London, making daily commuting stress-free.
Exterior
Garage - 31'8 x 17'4.
Key Terms
Springhead Park was the first residential community in Ebbsfleet Garden City combining stylish living, masses of open green space with close proximity to rail links to the capital and excellent local amenities for modern lifestyles.
High Speed One is available from Ebbsfleet International rail station and offers fast services into London St. Pancras in just 19 minutes. A bridge links Springhead Park directly to Ebbsfleet International.
You will have the benefit of living on a new development that has already defined its place within the local area and community. With strong and reliable transport links such as Ebbsfleet International less than a mile away, which residents can reach in just 8 minutes by foot.
Springhead Park’s meticulously planned and well-thought-out streetscapes, tree-lined boulevards and open spaces work in unison with construction and technological advances, such as super-fast fibre optic connection and high-speed broadband.
The 2.5 acre park takes centre stage, forming the hub of the community and providing open space for all to enjoy.
This formal area with an adjacent children’s play area at Penn Green creates a central plaza.
The open spaces across Springhead Park provide areas to walk, run, cycle and enjoy the great outdoors within a garden community.
First Floor WC
6' 10" x 3' 9" (2.08m x 1.14m)
LVT floor. Wash hand basin. Low level WC. Radiator. Spotlights.
Lounge
17' 1" x 12' 8" (5.2m x 3.86m)
Double glazed window to rear. Carpet. Radiator.
Landing
7' 0" x 4' 5" (2.13m x 1.35m)
Carpet. Built in wardrobe.
2nd Landing
6' 8" x 3' 9" (2.03m x 1.14m)
Carpet. Radiator.
Master Bedroom
14' 3" x 12' 7" (4.34m x 3.84m)
Double glazed Juliet balcony to front. Built in wardrobe. Carpet. Radiator.
En-Suite
9' 1" x 4' 10" (2.77m x 1.47m)
Tiled floor and 1/2 tiled walls. Low level WC. Wash hand basin. Heated towel rail. Shower cubicle. Spotlights.
Bedroom 2
15' 10" x 13' 1" (4.83m x 4m)
Double glazed window to rear. Radiator. Carpet.
Bedroom 3
13' 3" x 11' 11" (4.04m x 3.63m)
Double glazed window to front. Radiator. Carpet. Built in wardrobe.
Bedroom 4
14' 2" x 13' 4" (4.32m x 4.06m)
Built in wardrobe. Carpet. Radiator. Double glazed Juliet balcony to front.
En-Suite 2
9' 1" x 4' 10" (2.77m x 1.47m)
Tiled floor and 1/2 tiled walls. Low level WC. Wash hand basin. Heated towel rail. Shower cubicle. Spotlights.
Bathroom
6' 8" x 6' 8" (2.03m x 2.03m)
Tiled floor. 1/2 tiled walls. Low level WC. Wash hand basin. Bath. Heated towel rail. Spotlights.
Brochures
Particulars- COUNCIL TAXA payment made to your local authority in order to pay for local services like schools, libraries, and refuse collection. The amount you pay depends on the value of the property.Read more about council Tax in our glossary page.
- Band: E
- PARKINGDetails of how and where vehicles can be parked, and any associated costs.Read more about parking in our glossary page.
- Yes
- GARDENA property has access to an outdoor space, which could be private or shared.
- Ask agent
- ACCESSIBILITYHow a property has been adapted to meet the needs of vulnerable or disabled individuals.Read more about accessibility in our glossary page.
- Ask agent
Stratford Way, Northfleet, Kent, DA11
Add an important place to see how long it'd take to get there from our property listings.
__mins driving to your place
Get an instant, personalised result:
- Show sellers you’re serious
- Secure viewings faster with agents
- No impact on your credit score
Your mortgage
Notes
Staying secure when looking for property
Ensure you're up to date with our latest advice on how to avoid fraud or scams when looking for property online.
Visit our security centre to find out moreDisclaimer - Property reference GRA220348. The information displayed about this property comprises a property advertisement. Rightmove.co.uk makes no warranty as to the accuracy or completeness of the advertisement or any linked or associated information, and Rightmove has no control over the content. This property advertisement does not constitute property particulars. The information is provided and maintained by Robinson Michael & Jackson, Gravesend. Please contact the selling agent or developer directly to obtain any information which may be available under the terms of The Energy Performance of Buildings (Certificates and Inspections) (England and Wales) Regulations 2007 or the Home Report if in relation to a residential property in Scotland.
*This is the average speed from the provider with the fastest broadband package available at this postcode. The average speed displayed is based on the download speeds of at least 50% of customers at peak time (8pm to 10pm). Fibre/cable services at the postcode are subject to availability and may differ between properties within a postcode. Speeds can be affected by a range of technical and environmental factors. The speed at the property may be lower than that listed above. You can check the estimated speed and confirm availability to a property prior to purchasing on the broadband provider's website. Providers may increase charges. The information is provided and maintained by Decision Technologies Limited. **This is indicative only and based on a 2-person household with multiple devices and simultaneous usage. Broadband performance is affected by multiple factors including number of occupants and devices, simultaneous usage, router range etc. For more information speak to your broadband provider.
Map data ©OpenStreetMap contributors.




