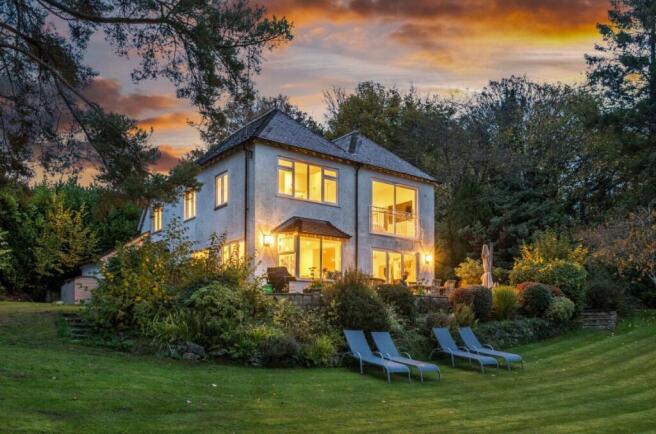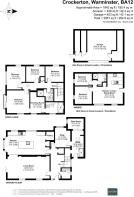Wylye House, Crockerton, Warminster

- PROPERTY TYPE
Detached
- BEDROOMS
6
- BATHROOMS
3
- SIZE
2,400 sq ft
223 sq m
- TENUREDescribes how you own a property. There are different types of tenure - freehold, leasehold, and commonhold.Read more about tenure in our glossary page.
Freehold
Key features
- Beautifully renovated detached home set in approx. 2 acres
- Detached two bedroom annexe ideal for guests, Airbnb or staff accommodation
- A-rated energy efficiency with air source heat pump and solar panels
- Contemporary open-plan kitchen/living/dining room with bifolds to terrace
- Sleek modern kitchen with island & walk-in pantry
- Principal suite with dressing room and luxury en suite
- Three further double bedrooms and stylish family bathroom
- Spacious utility room with dog shower
- Separate snug/TV room
- Private landscaped gardens & a paddock
Description
Set at the end of a gated driveway that is lined with towering rhododendrons, Wylye House has an unmistakable sense of arrival. From the outside, it retains the timeless character of its 1930s origins, but step inside and you're met with a beautifully modern interior. The original doors give a subtle nod to the home's history, tying the character of the old house beautifully into its new contemporary style. Surrounded by mature trees, landscaped lawns and open countryside views, it's a property that feels both established and effortlessly up to date.
The front door opens into a welcoming hallway with stairs rising to the first floor and doors to all main rooms.
At the heart of the home is a large, open-plan kitchen, dining and living space that is south-facing, light-filled and designed for modern family life. The kitchen was relocated and completely redesigned as part of the renovation and features a huge island with breakfast seating, sleek cabinetry, a state-of-the-art induction hob with built-in extractor and a generous walk-in pantry. There's even a bifold serving window that opens to an outdoor coffee or cocktail counter.
From the living area, wide bifold doors open directly onto the terrace, creating an easy connection between the house and garden - ideal for everyday living and entertaining. The panoramic views are simply spectacular and a contemporary log burner adds warmth and character. The terrace runs the full width of the house and, being both sunny and sheltered, feels like a natural extension of the living space. There is plenty of room for outdoor seating, dining and a barbecue making it perfect for relaxing at any time of year.
A separate snug or TV room provides a cosy retreat that is ideal for film nights, quiet reading or use as a home office. The back door opens straight into a generous utility room with a built-in dog shower, perfect for country living with muddy paws and boots. This leads through to the plant room, where a glass-covered well discovered during the renovation now forms a striking design feature. A stylish cloakroom completes the ground floor.
The principal bedroom suite is south facing with far-reaching views across the gardens, paddock and towards Longleat Forest. Full height sliding doors open to a Juliette balcony, making the most of the incredible outlook and filling the room with natural light. The suite includes a generous dressing room and a luxurious en suite with a monsoon rain shower and dual wall-mounted fittings - all finished to a sleek, contemporary standard that feels calm and refined.
There are three further double bedrooms in the main house, each light, private and beautifully presented, plus a modern family bathroom with both bath and separate shower.
The Annexe
Above the detached garage sits a separate, self-contained two-bedroom annexe with far-reaching views. Accessed by steps from the driveway, it offers complete independence from the main house and includes an open-plan kitchen, living and dining space, two double bedrooms and a shower room. Perfect for guests, an au pair or carer, it's also an excellent option for anyone wishing to generate additional income through Airbnb.
Outside
The grounds are a true highlight - around two acres of beautifully landscaped gardens that feel wonderfully private. Sweeping lawns and terraces are framed by mature trees and shrubs, including a magnificent magnolia tree, towering pines and striking rhododendrons. The south-facing main terrace is sheltered and sun-drenched, providing an ideal spot for alfresco dining or simply relaxing outdoors. A gate from the garden leads into the paddock, where a small stream meanders through, and there's a separate access gate from the lane.
The property is approached along a sweeping 70 metre drive with electric gates. There is plenty of parking plus a garage fitted with electric doors. With its elevated position and peaceful outlook, the setting feels secure, private and perfectly in keeping with the house.
Sustainability and Efficiency
Behind its elegant exterior, Wylye House is one of the most energy-efficient homes of its kind, with an EPC rating of A. It has been fully rewired, replumbed and insulated, with an air source heat pump, solar panels, underfloor heating and a modern sewerage treatment system - delivering both sustainability and low running costs.
About the Area
Crockerton is one of those rare villages that manages to feel peaceful and secluded yet has everything close by. Just outside Warminster, it sits on the edge of Longleat Forest, a beautiful landscape of woodland, lakes and walking trails, and is surrounded by some of Wiltshire's finest countryside.
From Wylye House, you can stroll to The Bath Arms at Crockerton, a much-loved country pub, or to the Garden Centre with its popular café. There's also a well-equipped gym nearby, while Shearwater Lake and the Lakeside Café are a short walk away, perfect for morning coffee or a Sunday stroll.
Warminster is just a five-minute drive and has a good range of shops, supermarkets, cafés, and restaurants, as well as a mainline railway station with services to London Waterloo, Salisbury, and Bath. Westbury Station, around fifteen minutes away, also offers trains to London Paddington.
The area is ideal for those who love the outdoors, with excellent walking, cycling and riding routes in every direction. Local residents also benefit from discounted season tickets to Longleat Safari Park and Center Parcs.
With beautiful surroundings, easy transport links and a welcoming local community, Crockerton offers an enviable balance of countryside calm and day-to-day convenience - and Wylye House sits right at the heart of it.
Council Tax Band: F (Wiltshire County Council)
Tenure: Freehold
2 acres and addition of a separate title of one acre of woodland.
Brochures
Brochure- COUNCIL TAXA payment made to your local authority in order to pay for local services like schools, libraries, and refuse collection. The amount you pay depends on the value of the property.Read more about council Tax in our glossary page.
- Band: F
- PARKINGDetails of how and where vehicles can be parked, and any associated costs.Read more about parking in our glossary page.
- Garage,Driveway,Off street
- GARDENA property has access to an outdoor space, which could be private or shared.
- Front garden,Private garden,Enclosed garden,Terrace
- ACCESSIBILITYHow a property has been adapted to meet the needs of vulnerable or disabled individuals.Read more about accessibility in our glossary page.
- Ask agent
Wylye House, Crockerton, Warminster
Add an important place to see how long it'd take to get there from our property listings.
__mins driving to your place
Get an instant, personalised result:
- Show sellers you’re serious
- Secure viewings faster with agents
- No impact on your credit score

Your mortgage
Notes
Staying secure when looking for property
Ensure you're up to date with our latest advice on how to avoid fraud or scams when looking for property online.
Visit our security centre to find out moreDisclaimer - Property reference RS194. The information displayed about this property comprises a property advertisement. Rightmove.co.uk makes no warranty as to the accuracy or completeness of the advertisement or any linked or associated information, and Rightmove has no control over the content. This property advertisement does not constitute property particulars. The information is provided and maintained by Piccolo Property Sales and Lettings, Salisbury. Please contact the selling agent or developer directly to obtain any information which may be available under the terms of The Energy Performance of Buildings (Certificates and Inspections) (England and Wales) Regulations 2007 or the Home Report if in relation to a residential property in Scotland.
*This is the average speed from the provider with the fastest broadband package available at this postcode. The average speed displayed is based on the download speeds of at least 50% of customers at peak time (8pm to 10pm). Fibre/cable services at the postcode are subject to availability and may differ between properties within a postcode. Speeds can be affected by a range of technical and environmental factors. The speed at the property may be lower than that listed above. You can check the estimated speed and confirm availability to a property prior to purchasing on the broadband provider's website. Providers may increase charges. The information is provided and maintained by Decision Technologies Limited. **This is indicative only and based on a 2-person household with multiple devices and simultaneous usage. Broadband performance is affected by multiple factors including number of occupants and devices, simultaneous usage, router range etc. For more information speak to your broadband provider.
Map data ©OpenStreetMap contributors.




