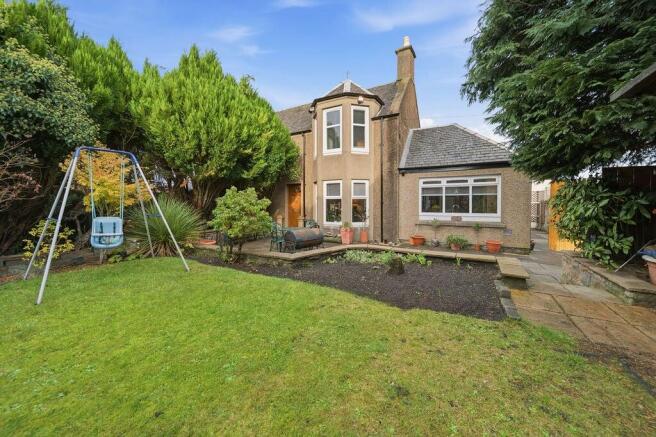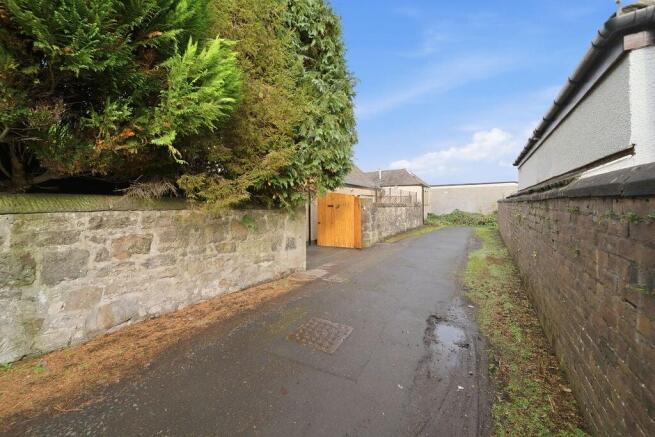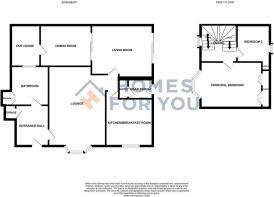
Main Street, Bainsford, Falkirk, FK2

- PROPERTY TYPE
Semi-Detached
- BEDROOMS
2
- BATHROOMS
1
- SIZE
Ask agent
- TENUREDescribes how you own a property. There are different types of tenure - freehold, leasehold, and commonhold.Read more about tenure in our glossary page.
Freehold
Key features
- Delightfully unique early 20th-century villa brimming with character and charm
- Private, gated garden sanctuary with mature planting and multiple outdoor seating areas
- Impressive spiral-style staircase with ornate steel banister and bay window feature
- Elegant lounge with bay window, marble fireplace and French doors to dining room
- Spacious country-style kitchen with picture window framing garden views
- Flexible second living space with French doors to garden and adjoining dining room
- Two bright and generous upstairs bedrooms, each with bay windows and built-in storage
- Private driveway with Carbide steel gates, ample parking, CCTV, and secure access
- Located within walking distance of Falkirk town centre, shops, schools, and local amenities
- Excellent transport links with Falkirk Grahamston Station and motorway routes just minutes away
Description
Homes For You are absolutely thrilled to present this truly special, character-filled semi-detached villa, dating back to the early 20th century, tucked away in its own private garden haven – it honestly feels like stepping into another world. From the moment you arrive, the home invites you in with its peaceful setting and charming kerb appeal, hidden away from the bustle, yet so central.
Step inside through the beautifully tiled terracotta entrance – chosen for practicality, durability, and classic style – into a spacious hall with storage galore. Immediately, your eye is drawn to the stunning spiral-style staircase with its French plaster finish and ornate steel banister – a real showstopper and a nod to the property's period elegance. It gently curves its way to the upper floor, and midway up, you’re greeted by a bay window that floods the stairwell with natural light.
The lounge is front-facing and spacious, with high ceilings, deep coving, original ceiling rose, and a grand bay window – the perfect spot to sit and unwind. The open fire (currently capped) creates a lovely focal point and could easily be reinstated. Plush neutral wool carpet runs throughout, giving a soft and cohesive finish.
At the heart of the home is the large kitchen/breakfast room – a country-style space fitted with solid timber cabinets in a French stone rose shade, complemented by stylish worktops, stainless steel splashback and extractor. Appliances include electric double ovens, hob, freestanding fridge freezer and washing machine – all included. A generous picture window frames the garden beautifully, while a rear vestibule with larder cupboard leads directly outside.
Towards the rear of the home is the warm and welcoming TV room – a flexible second living space featuring two sets of French sliding doors. One opens directly to the garden, the other flows seamlessly into a dedicated dining room. This versatile space is ideal as a den, home office or even a third bedroom.
The dining room is full of character and light, finished with whitewashed stone walls that evoke a laid-back Mediterranean feel. It’s the perfect place for entertaining, relaxing, or everyday family meals.
A charming internal storage/utility room is tucked through an arched, rounded doorway – originally an external store, now transformed with a fully covered double polycarbonate roof. It retains rustic charm and offers a useful, sheltered space ideal for hobbies or additional storage.
The main bathroom retains its original Pampas green suite – full of retro charm and surprisingly spacious. A large bay window fills the room with light, and the airing cupboard provides additional practical storage.
Upstairs, the character continues with two generous bedrooms. The principal bedroom boasts a bay window, built-in wardrobes and calming French plaster walls. Bedroom two is equally bright and inviting, with built-in storage and a bay window of its own.
Garden
Outside, the garden offers a peaceful, private sanctuary. Approached via a private lane with ample parking and high-quality Carbide steel gates, it’s secure and secluded – ideal for families. To the rear, directly in front of the TV room, a large patio connects beautifully with the indoors, leading into a lush lawn framed by mature planting.
There are multiple sheds for outdoor storage, a BBQ area, security lighting, and CCTV – perfect for enjoying outdoor living in privacy and style.
Location
Situated in Bainsford, Falkirk, the home offers the perfect blend of peace and convenience. Local amenities, shops, schools, and eateries are close by, and Falkirk town centre is within walking distance. Falkirk Grahamston Train Station is just a 3-minute drive or 17-minute walk, making commuting to Glasgow, Edinburgh and beyond a breeze.
Bedroom 2 - 2.51m x 2.70m
Bedroom 1 - 3.45m x 5.18m
Internal storage/utility room 2.82m x 3.30m
Dinning Room 3.80m x 3.05m
TV Room 3.75m x 2.70m
Kitchen 3.52m x 3.55m
Bathroom 2.82m x 3.13m
Lounge 5.95m x 5.21m
Brochures
Brochure 1Home Report- COUNCIL TAXA payment made to your local authority in order to pay for local services like schools, libraries, and refuse collection. The amount you pay depends on the value of the property.Read more about council Tax in our glossary page.
- Band: D
- PARKINGDetails of how and where vehicles can be parked, and any associated costs.Read more about parking in our glossary page.
- Yes
- GARDENA property has access to an outdoor space, which could be private or shared.
- Yes
- ACCESSIBILITYHow a property has been adapted to meet the needs of vulnerable or disabled individuals.Read more about accessibility in our glossary page.
- Ask agent
Main Street, Bainsford, Falkirk, FK2
Add an important place to see how long it'd take to get there from our property listings.
__mins driving to your place
Get an instant, personalised result:
- Show sellers you’re serious
- Secure viewings faster with agents
- No impact on your credit score
Your mortgage
Notes
Staying secure when looking for property
Ensure you're up to date with our latest advice on how to avoid fraud or scams when looking for property online.
Visit our security centre to find out moreDisclaimer - Property reference 29691002. The information displayed about this property comprises a property advertisement. Rightmove.co.uk makes no warranty as to the accuracy or completeness of the advertisement or any linked or associated information, and Rightmove has no control over the content. This property advertisement does not constitute property particulars. The information is provided and maintained by Homes For You, Larbert. Please contact the selling agent or developer directly to obtain any information which may be available under the terms of The Energy Performance of Buildings (Certificates and Inspections) (England and Wales) Regulations 2007 or the Home Report if in relation to a residential property in Scotland.
*This is the average speed from the provider with the fastest broadband package available at this postcode. The average speed displayed is based on the download speeds of at least 50% of customers at peak time (8pm to 10pm). Fibre/cable services at the postcode are subject to availability and may differ between properties within a postcode. Speeds can be affected by a range of technical and environmental factors. The speed at the property may be lower than that listed above. You can check the estimated speed and confirm availability to a property prior to purchasing on the broadband provider's website. Providers may increase charges. The information is provided and maintained by Decision Technologies Limited. **This is indicative only and based on a 2-person household with multiple devices and simultaneous usage. Broadband performance is affected by multiple factors including number of occupants and devices, simultaneous usage, router range etc. For more information speak to your broadband provider.
Map data ©OpenStreetMap contributors.






