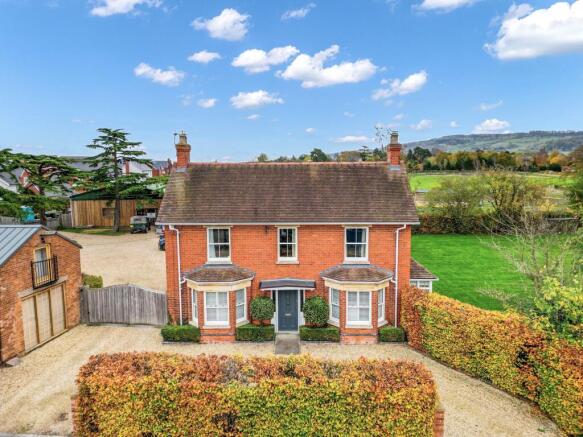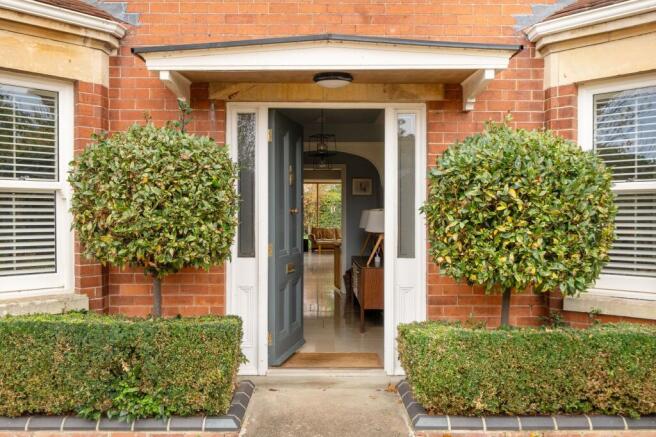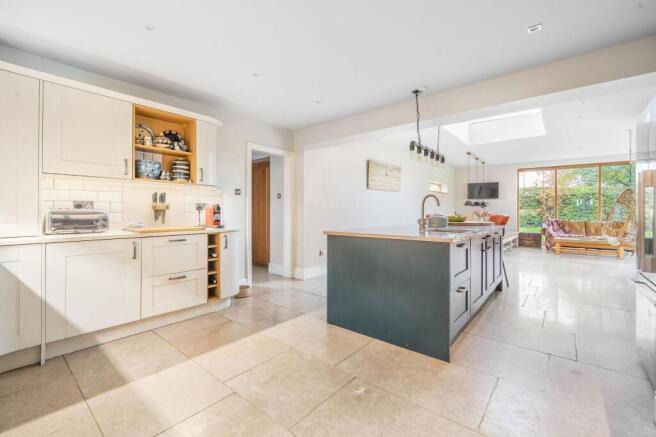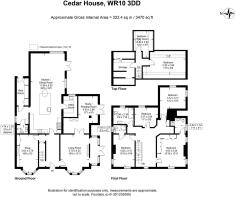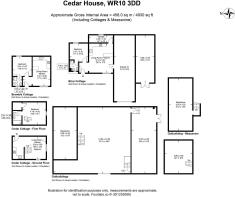Eckington, Pershore, WR10

- PROPERTY TYPE
Detached
- BEDROOMS
6
- BATHROOMS
3
- SIZE
1,938 sq ft
180 sq m
- TENUREDescribes how you own a property. There are different types of tenure - freehold, leasehold, and commonhold.Read more about tenure in our glossary page.
Freehold
Key features
- Elegant Six-Bedroom Period Home blending classic architecture with modern extensions and open-plan family living, set over nearly 3500 ft2.
- Three Stylish Self-Contained Cottages — ideal for multi-generational living, guest accommodation, or income from holiday lets.
- Expansive Open-Plan Kitchen/Dining/Family Room with central island, vaulted ceiling, and full-height glazing overlooking landscaped gardens.
- Spacious reception hallway leading to two elegant bay-fronted reception rooms and a cosy snug — both main rooms featuring charming wood-burning stoves.
- Original features, wood burning stoves, and underfloor heating throughout all floors.
- Substantial Outbuildings and Workshops providing excellent potential for business use, studio conversion, or classic car storage.
- Beautifully Landscaped Gardens and Grounds extending to just over one acre with mature cedar trees and a horseshoe driveway.
- Approximately 4,930 sq ft in Total (458 sq m) of outbuildings & a barn.
- Sought-after village with amenities including two pubs and a shop. Easy reach of Pershore, Tewkesbury, and Cheltenham, offering strong rail and motorway links.
Description
Cedar House is an exceptional six-bedroom country property situated on the edge of the sought-after Bredon Hill village of Eckington, combining elegant period architecture with extensive modern additions and beautifully designed ancillary accommodation. Set within just over an acre of grounds (approx.), the estate includes the impressive main residence, three self-contained cottages, and extensive outbuildings offering outstanding flexibility for multi-generational living, business use, or income generation.
The Main Residence
Ground Floor
The handsome, Victorian double fronted, Cedar House opens into a light-filled interior where original character meets contemporary design. The ground floor features a spacious reception hallway leading to a generous living room with a wood-burning stove and access to an additional reception room, both of which have beautiful full-depth bay windows. To the other side of the hallway is a cosy snug, also enjoying a wood-burning stove.
To the rear, the property unfolds into an impressive open-plan kitchen, dining, and family space, beautifully finished with natural stone flooring, a central island, and extensive glazing overlooking the landscaped garden and patio. The adjoining utility room, boot room and cloakroom provide practical family space, while a study/reading room offers a peaceful home office environment.
First Floor
The first floor opens onto a spacious landing, leading to the principal bedroom suite, which enjoys garden views and features a stylish en suite shower room. Bedroom Two also benefits from its own en suite shower room, while two further well-proportioned bedrooms are served by a modern family shower room.
Second Floor
The original top floor provides two versatile rooms, ideal for guest accommodation, a playroom, or a home office, together with a boiler room and additional eaves storage.
The main residence benefits from underfloor heating throughout all floors, served by a mains gas boiler system.
The Cottages
Three beautifully appointed cottages sit discreetly beside the main house, each designed with its own distinctive style and featuring private designated outdoor space:
Bramble Cottage – A one-bedroom single-storey cottage featuring a bright open-plan kitchen/living area and a double bedroom with en suite shower room.
Briar Cottage – A spacious one-bedroom property with open-plan kitchen/living space, double bedroom, shower room, and storage.
Cedar Cottage – A charming two-storey cottage with a generous living area, fitted kitchen, and large double bedroom with en suite.
Each cottage is presented to an exceptional standard, ideal for use as guest accommodation, holiday lets, or independent family living.
The Outbuildings
A significant addition to the property, the outbuildings provide approximately 3,000 sq ft of versatile space, currently arranged as workshops, garaging, and storage, with a mezzanine level offering further potential. The buildings are constructed to a high standard and could suit a variety of uses — from classic car storage or creative studios to conversion for business or leisure purposes (subject to planning).
The Grounds
Accessed via a gravel horseshoe driveway, framed by mature cedar trees, the property enjoys ample parking.. The gardens are mainly laid to lawn with well-stocked borders and hedged boundaries, offering privacy and a tranquil outlook. A large paved terrace adjoins the kitchen/dining area, perfect for outdoor entertaining.
Location
Eckington is a sought-after Bredon Hill village situated midway between Pershore and Tewkesbury. Local amenities include a village shop, first school, church, and two public houses. With the River Avon nearby, the area is well known for its boating, fishing, and walking.
The Georgian market town of Pershore offers high street shopping facilities, supermarkets, an indoor market, leisure complex, and excellent educational options. Cultural life thrives at Pershore’s Number 8 Community Arts Centre, providing theatre, cinema, and classes.
Pershore and Worcestershire Parkway stations offer direct rail links to London Paddington, Worcester, and Birmingham, while the M5 (J7) lies approximately nine miles away, providing convenient access to the Midlands and the South West. Cheltenham, Worcester, and Evesham are all within easy reach.
In Summary
Cedar House represents a rare opportunity to acquire a versatile and substantial village property combining an elegant period home with stylish ancillary accommodation and superb outbuildings — all set in a picturesque and well-connected Worcestershire location.
Tenure: FREEHOLD
EPC Rating: Awaiting EPC
Local District Council: Wychavon
Council Tax band: G
Jones & Associates, bespoke estate agents, are the highest rated estate agent in Pershore & the surrounding villages for customer service, by Google customer reviews, and we have been involved in bespoke estate agency within the area for over 20 years whilst retaining an extensive network of independent estate agents throughout the London region and U.K., which means you receive a highly dedicated personal service backed up by extremely effective marketing and a vast proactive buyer network.
EPC Rating: C
Brochures
Property Brochure- COUNCIL TAXA payment made to your local authority in order to pay for local services like schools, libraries, and refuse collection. The amount you pay depends on the value of the property.Read more about council Tax in our glossary page.
- Band: F
- PARKINGDetails of how and where vehicles can be parked, and any associated costs.Read more about parking in our glossary page.
- Yes
- GARDENA property has access to an outdoor space, which could be private or shared.
- Yes
- ACCESSIBILITYHow a property has been adapted to meet the needs of vulnerable or disabled individuals.Read more about accessibility in our glossary page.
- Ask agent
Eckington, Pershore, WR10
Add an important place to see how long it'd take to get there from our property listings.
__mins driving to your place
Get an instant, personalised result:
- Show sellers you’re serious
- Secure viewings faster with agents
- No impact on your credit score

Your mortgage
Notes
Staying secure when looking for property
Ensure you're up to date with our latest advice on how to avoid fraud or scams when looking for property online.
Visit our security centre to find out moreDisclaimer - Property reference 3dfc6a6f-846d-4960-bdec-3dbe905d537d. The information displayed about this property comprises a property advertisement. Rightmove.co.uk makes no warranty as to the accuracy or completeness of the advertisement or any linked or associated information, and Rightmove has no control over the content. This property advertisement does not constitute property particulars. The information is provided and maintained by Jones & Associates, Pershore. Please contact the selling agent or developer directly to obtain any information which may be available under the terms of The Energy Performance of Buildings (Certificates and Inspections) (England and Wales) Regulations 2007 or the Home Report if in relation to a residential property in Scotland.
*This is the average speed from the provider with the fastest broadband package available at this postcode. The average speed displayed is based on the download speeds of at least 50% of customers at peak time (8pm to 10pm). Fibre/cable services at the postcode are subject to availability and may differ between properties within a postcode. Speeds can be affected by a range of technical and environmental factors. The speed at the property may be lower than that listed above. You can check the estimated speed and confirm availability to a property prior to purchasing on the broadband provider's website. Providers may increase charges. The information is provided and maintained by Decision Technologies Limited. **This is indicative only and based on a 2-person household with multiple devices and simultaneous usage. Broadband performance is affected by multiple factors including number of occupants and devices, simultaneous usage, router range etc. For more information speak to your broadband provider.
Map data ©OpenStreetMap contributors.
