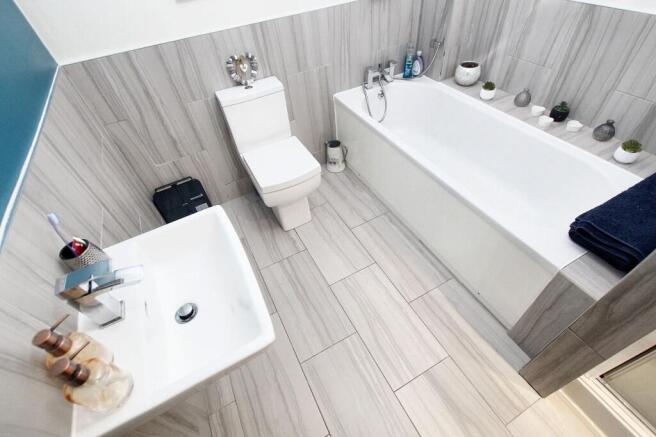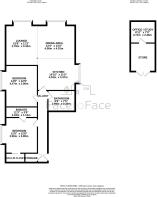
Hollins Road, The Courtyard Hollins Mill Hollins Road, OL14

- PROPERTY TYPE
Apartment
- BEDROOMS
2
- BATHROOMS
2
- SIZE
1,070 sq ft
99 sq m
Key features
- Sitting in the prestigious and much sought after 'The Courtyard - Hollins Mill' developed. The building was redeveloped from the old engine house to Hollins Mill
- Attractive Grade II listed building, retaining many character features, set in the picturesque village of Walsden, with views over the canal. There is also an elevator in the building
- Beautifully finished internally with high quality fixtures and fittings throughout, gas central heating via modern combi boiler, double glazed windows throughout
- High spec kitchen with central island, solid oak worktops, integrated dishwasher and washing machine, kitchen extractor and 1 1/2 bowl ceramic sink
- Open plan lounge kitchen dining area offering modern, contemporary living
- Two double bedrooms, the master of which has three piece en-suite (newly installed in 2025) and walk-in closet / wardrobe
- Walsden is a small village, located approximately 3 miles outside of both Todmorden and Littleborough just inside of the West Yorkshire border
- Close by to a number of local beauty spots, ideal for those who love the outdoors for running, walking, taking the dog out or a family day out
- For the commuters out there, Walsden train station is just a five minute walk away. With off road parking as well as visitors parking
- An excellent storage unit comes with the apartment, half of which has been converted to a home office / study!
Description
FACE TO FACE TODMORDEN Welcome you to the epitome of luxury living at 'The Courtyard - Hollins Mill', where this two bedroom apartment awaits its discerning owner. Situated in the prestigious Grade II listed Hollins Mill building, originally an old engine house gracefully redeveloped into a residential hub, this property exudes charm and character in every detail.
As you step inside, you are greeted by a meticulously finished interior boasting a fusion of modern elegance and historic allure. The high spec kitchen is a culinary enthusiast's dream, featuring a central island, solid oak worktops, integrated dishwasher and washing machine, kitchen extractor, and 1 1/2 bowl ceramic sink. The open plan lounge kitchen dining area offers a seamless flow for contemporary living, ideal for both intimate gatherings and entertaining guests.
Two generous double bedrooms provide ample space for relaxation, with the master bedroom showcasing a lavish three piece ensuite (newly installed in 2025) and a walk-in closet / wardrobe for your sartorial needs. The presence of an elevator in the building ensures convenient access to each floor, enhancing the ease of living in this exquisite abode. The property also boasts off-road parking and visitors parking, catering to the practical needs of modern living.
Additionally, an exceptional storage unit, cleverly converted into a home office / study, presents a versatile space for work or leisure activities.
Located in the idyllic village of Walsden, just a stone's throw away from the tranquil canal views, this residence offers a tranquil retreat from the hustle and bustle of city life. Residents will enjoy easy access to Walsden train station, a mere five-minute walk away, perfect for city commuters - you can be in Manchester in approx 30 mins, Leeds approx 1 hour :)
For nature enthusiasts, Walsden is surrounded by local beauty spots, promising endless opportunities for outdoor pursuits such as running, walking, or enjoying a leisurely day out with family taking you to Hebden Bridge, Gaddings Dam (highest beach in England) Hollingworth Lake, Littleborough to name a few!
Additionally, an exceptional storage unit, cleverly converted into a home office / study, presents a versatile space for work or leisure activities.
Immerse yourself in the unparalleled luxury and timeless elegance of this remarkable property, where every detail has been carefully curated to offer a lifestyle of sophistication and comfort. Become the proud owner of a residence that epitomises the art of gracious living.
EPC Rating: C
Entrance Hallway
7.77m x 1.12m
Open plan Lounge / Kitchen / Dining Area
7.01m x 6.91m
Bedroom
4.88m x 2.74m
En-suite
1.14m x 2.81m
Bedroom
4.47m x 2.82m
Bathroom
2.26m x 2.95m
Parking - Driveway
- COUNCIL TAXA payment made to your local authority in order to pay for local services like schools, libraries, and refuse collection. The amount you pay depends on the value of the property.Read more about council Tax in our glossary page.
- Band: B
- PARKINGDetails of how and where vehicles can be parked, and any associated costs.Read more about parking in our glossary page.
- Driveway
- GARDENA property has access to an outdoor space, which could be private or shared.
- Communal garden
- ACCESSIBILITYHow a property has been adapted to meet the needs of vulnerable or disabled individuals.Read more about accessibility in our glossary page.
- Ask agent
Hollins Road, The Courtyard Hollins Mill Hollins Road, OL14
Add an important place to see how long it'd take to get there from our property listings.
__mins driving to your place
Get an instant, personalised result:
- Show sellers you’re serious
- Secure viewings faster with agents
- No impact on your credit score
Your mortgage
Notes
Staying secure when looking for property
Ensure you're up to date with our latest advice on how to avoid fraud or scams when looking for property online.
Visit our security centre to find out moreDisclaimer - Property reference b1deda58-7512-4791-b4d4-174f7eea15e7. The information displayed about this property comprises a property advertisement. Rightmove.co.uk makes no warranty as to the accuracy or completeness of the advertisement or any linked or associated information, and Rightmove has no control over the content. This property advertisement does not constitute property particulars. The information is provided and maintained by Face to Face Estate Agents, Littleborough. Please contact the selling agent or developer directly to obtain any information which may be available under the terms of The Energy Performance of Buildings (Certificates and Inspections) (England and Wales) Regulations 2007 or the Home Report if in relation to a residential property in Scotland.
*This is the average speed from the provider with the fastest broadband package available at this postcode. The average speed displayed is based on the download speeds of at least 50% of customers at peak time (8pm to 10pm). Fibre/cable services at the postcode are subject to availability and may differ between properties within a postcode. Speeds can be affected by a range of technical and environmental factors. The speed at the property may be lower than that listed above. You can check the estimated speed and confirm availability to a property prior to purchasing on the broadband provider's website. Providers may increase charges. The information is provided and maintained by Decision Technologies Limited. **This is indicative only and based on a 2-person household with multiple devices and simultaneous usage. Broadband performance is affected by multiple factors including number of occupants and devices, simultaneous usage, router range etc. For more information speak to your broadband provider.
Map data ©OpenStreetMap contributors.





