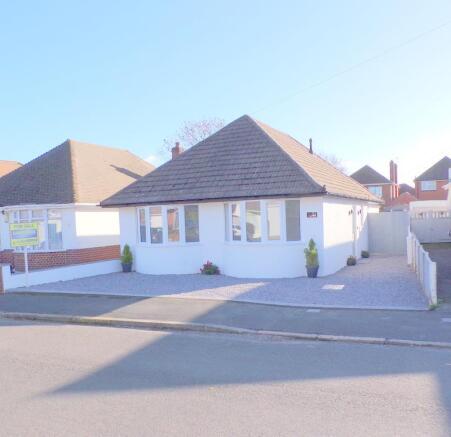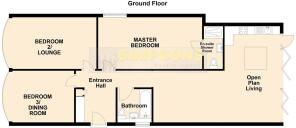Edifred Road, Bournemouth

- PROPERTY TYPE
Detached Bungalow
- BEDROOMS
3
- BATHROOMS
2
- SIZE
731 sq ft
68 sq m
- TENUREDescribes how you own a property. There are different types of tenure - freehold, leasehold, and commonhold.Read more about tenure in our glossary page.
Freehold
Key features
- STUNNING THROUGHOUT
- EXTENDED
- THREE DOUBLE BEDROOMS
- EN-SUITE TO THE MASTER
- SOUTHERLY REAR GARDEN
- MODERN BOILER
- FAMILY BATHROOM
- STUNNING OPEN PLAN KITCHEN/DINER
Description
As you enter, you are welcomed into a bright and airy reception hall that sets the tone for the rest of the home. The heart of the bungalow is undoubtedly the stunning open-plan kitchen area, which is perfect for both entertaining guests and enjoying family meals. The modern bathroom complements the stylish design of the home, ensuring that every aspect of daily living is catered for.
The property offers ample space for relaxation and enjoyment. One of the standout features of this bungalow is the south-facing rear garden, which offers a wonderful outdoor space to soak up the sun and enjoy the fresh air.
With no onward chain, this property presents a fantastic opportunity for those looking to move in without delay. Whether you are a first-time buyer, a family seeking a comfortable home, or someone looking to downsize, this bungalow on Edifred Road is sure to impress. Don't miss your chance to make this lovely property your own.
Entrance - On entering this fine property via a composite style front door with glazed inserts, you enter this light and bright hallway with a seating bench with space for shoes, storage cupboard housing the electric meter and consumer unit. The hallway has smooth plastered walls and ceiling, wood effect flooring, downlights, radiator, loft access and doors leading to all primary rooms.
Master Bedroom - 4.8 x 3.2 (15'8" x 10'5") - A wonderful, spacious room with ample plug sockets with HDMI fittings, smooth plastered walls and ceiling, down lights, radiator, carpet flooring, space for a selection of bedroom furniture.
En-Suite - 2.4 x 1.1 (7'10" x 3'7") - A truly stunning en-suite shower room with double walk-in shower, hand basin with vanity storage, low level WC, fully tiled walls and tiled underfloor heating, heated towel rail. extractor fan.
Bedroom 2/Lounge - 4.9 x 3.2 (16'0" x 10'5") - A very spacious second bedroom with a large UPVC bay window to front aspect, with LED light bar, smooth plastered walls and ceiling, downlights, HDMI fitted sockets, carpet flooring and ample space for bedroom furniture.
Bedroom /Dining Room - 3.8 x 3.0 (12'5" x 9'10") - A very spacious third bedroom or Dining Room with a large UPVC bay window to front aspect, with LED light bar, smooth plastered walls and ceiling, downlights, HDMI fitted sockets, carpet flooring and ample space for bedroom furniture.
Bathroom - 2.0 x 1.8 (6'6" x 5'10") - A beautifully presented family bathroom with fully tiled walls and flooring with underfloor heating, heated towel rail, bath with shower attachment and glass shower screen, hand basin with vanity storage, low level WC, fitted heated mirror with LED lighting, UPVC window to side aspect.
Open Plan Living Area - 7.4 max x 5.5 max (24'3" max x 18'0" max) - A stunning extension with a "Mansard" style roof offering light and space from the bi-fold doors and sky lantern, flooding this most wonderful area with natural light. The kitchen boasts a full selection of wall and floor mounted units in matte grey with a superb larder, wood effect flooring and worktops, large central island with storage, high level fan oven, electric hob, fitted dishwasher, fridge/freezer and washing machine, ample plug sockets with USB charging and wall mounted HDMI cables .
The garden can be accessed via the set of bi-fold doors and a single UPVC door.
Outside Space - The front of the property is laid to hard standing offering parking for two vehicles, outside lighting, sockets; an E-V charger is available. UPVC soffits and gutters.
The rear garden is of a southerly aspect, with a lawned area and flower beds and patio seating area. The rear garden of the property is bordered with 6ft wooden fencing.
Brochures
Edifred Road, Bournemouth- COUNCIL TAXA payment made to your local authority in order to pay for local services like schools, libraries, and refuse collection. The amount you pay depends on the value of the property.Read more about council Tax in our glossary page.
- Band: D
- PARKINGDetails of how and where vehicles can be parked, and any associated costs.Read more about parking in our glossary page.
- Yes
- GARDENA property has access to an outdoor space, which could be private or shared.
- Yes
- ACCESSIBILITYHow a property has been adapted to meet the needs of vulnerable or disabled individuals.Read more about accessibility in our glossary page.
- Ask agent
Energy performance certificate - ask agent
Edifred Road, Bournemouth
Add an important place to see how long it'd take to get there from our property listings.
__mins driving to your place
Get an instant, personalised result:
- Show sellers you’re serious
- Secure viewings faster with agents
- No impact on your credit score

Your mortgage
Notes
Staying secure when looking for property
Ensure you're up to date with our latest advice on how to avoid fraud or scams when looking for property online.
Visit our security centre to find out moreDisclaimer - Property reference 34300756. The information displayed about this property comprises a property advertisement. Rightmove.co.uk makes no warranty as to the accuracy or completeness of the advertisement or any linked or associated information, and Rightmove has no control over the content. This property advertisement does not constitute property particulars. The information is provided and maintained by Simpsons Estate Agents, Bournemouth. Please contact the selling agent or developer directly to obtain any information which may be available under the terms of The Energy Performance of Buildings (Certificates and Inspections) (England and Wales) Regulations 2007 or the Home Report if in relation to a residential property in Scotland.
*This is the average speed from the provider with the fastest broadband package available at this postcode. The average speed displayed is based on the download speeds of at least 50% of customers at peak time (8pm to 10pm). Fibre/cable services at the postcode are subject to availability and may differ between properties within a postcode. Speeds can be affected by a range of technical and environmental factors. The speed at the property may be lower than that listed above. You can check the estimated speed and confirm availability to a property prior to purchasing on the broadband provider's website. Providers may increase charges. The information is provided and maintained by Decision Technologies Limited. **This is indicative only and based on a 2-person household with multiple devices and simultaneous usage. Broadband performance is affected by multiple factors including number of occupants and devices, simultaneous usage, router range etc. For more information speak to your broadband provider.
Map data ©OpenStreetMap contributors.




