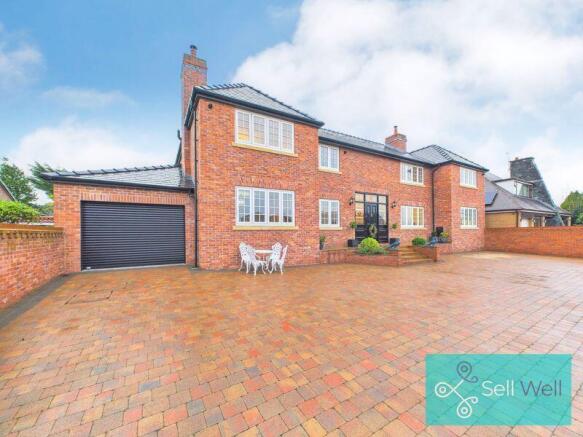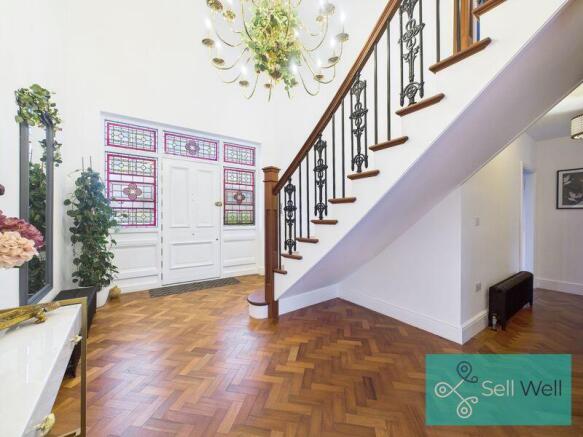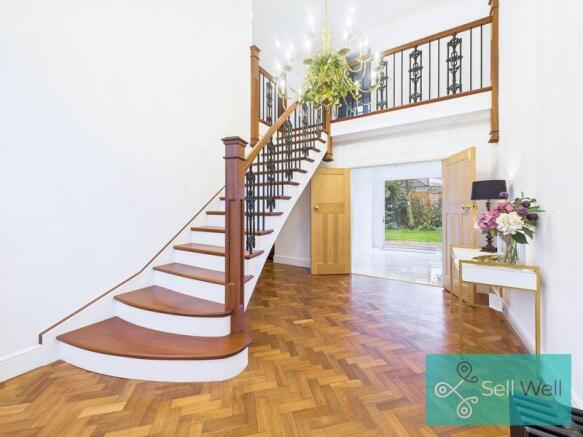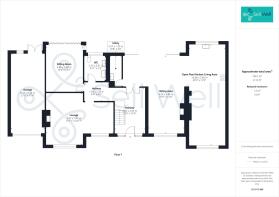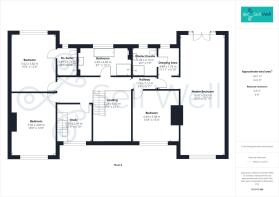
Crossfield Drive, Worsley, Manchester

- PROPERTY TYPE
Detached
- BEDROOMS
5
- BATHROOMS
4
- SIZE
Ask agent
Key features
- Stunning Three-Storey Transformation In Prestigious Worsley
- Exquisite Tom Howley Kitchen With Electric AGA
- Elegant Interiors With Restored Parquet & Designer Finishes.
- Five Luxurious Bedrooms Including A Grand Master Suite
- West-Facing Landscaped Garden Ideal For Entertaining
- Modern Heating, Boosted Hot Water & Ultrafast Broadband.
- Prestigious Location Close To Top Schools & Worsley Village.
- Offered With No Onward Chain
Description
Impressive Frontage & Driveway
This impressive property was originally a traditional detached bungalow, now beautifully transformed into a substantial and striking modern home while retaining its classic red-brick charm. Set back from the road, it sits on a generous plot with a sweeping driveway, manicured lawns, and mature landscaped borders. The classic red-brick exterior features elegant windows and a central black front door, creating a timeless look. A large driveway provides ample parking and leads to an attached garage, while the surrounding gardens add privacy and kerb appeal. A beautifully presented home that makes a lasting first impression.
Elegant Reception Hall
The hallway makes a truly grand first impression — a beautiful, light-filled space with a striking double-height ceiling and statement staircase as its centrepiece. The elegant original herringbone parquet flooring adds warmth and sophistication, perfectly complementing the crisp white walls and natural wood finishes. A sweeping oak staircase with decorative wrought-iron balustrades leads up to a galleried landing, while a large feature chandelier creates a sense of grandeur. The stained-glass panels surrounding the front door add a touch of character and colour, flooding the space with natural light. Thoughtfully styled with a traditional cast iron radiator, this hallway sets the tone for the rest of the home — spacious, elegant, and full of charm.
Luxury Kitchen & Family Living Space
This spectacular open-plan kitchen, dining and living space is the heart of the home — a perfect blend of style, light, and functionality. The bespoke Tom Howley kitchen is finished in elegant shaker cabinetry with a soft grey palette, complemented by luxurious quartz worktops and a large central island with breakfast bar seating. At its centre sits an impressive electric AGA cooker, adding both timeless character and everyday practicality. High-end integrated appliances, including a full-height fridge and freezer, ensure the space is as functional as it is beautiful. Underfoot, porcelain tiled flooring with underfloor heating creates a warm, inviting atmosphere throughout the seasons. A spacious dining area enjoys stunning views of the garden through floor-to-ceiling sliding doors that flood the room with natural light, seamlessly connecting indoor and outdoor living. The recessed lighting and thoughtful design enhance the sense of openness, while a built-in bench seating area...
Family Sitting Area
The sitting area off the kitchen offers a stylish and comfortable space to relax and unwind — perfectly connected to the heart of the home. Creating a seamless flow between the main social spaces of the home. It's cleverly zoned to feel both connected and cosy — the perfect spot to unwind while still being part of the heart of the house. This space features a beautiful exposed brick chimney breast with a log-burning stove as a central focal point, offering warmth and character that contrasts beautifully with the modern polished flooring and sleek décor. It's an inviting and versatile living area — ideal for relaxing with family, entertaining guests.
Formal Lounge
The lounge is a beautifully bright and inviting space, full of warmth and character. Dual-aspect windows allow natural light to pour in, creating an airy, welcoming atmosphere that's perfect for both relaxing and entertaining. A traditional fireplace with a wood-burning stove forms a striking focal point, framed by a classic white surround and exposed brickwork. The original rich herringbone parquet flooring adds timeless elegance and continuity with the home's grand hallway, while soft décor tones and stylish furnishings enhance the feeling of comfort and sophistication. This is a versatile, well-proportioned room — ideal for family evenings, quiet reading time, or hosting guests in refined yet relaxed surroundings.
Garden-Facing Sitting Room
The bright and versatile sitting room enjoys a peaceful outlook over the rear garden through wide sliding patio doors, creating a seamless connection between indoor and outdoor living. The beautiful herringbone parquet flooring continues the home's elegant theme, while the neutral décor and large windows fill the space with natural light. Perfect as a second lounge, garden room, playroom, or even a stylish home office, it's a wonderfully flexible space that adapts easily to suit family life. The views of the mature garden make it an inviting spot to relax and unwind all year round.
Downstairs WC
The beautifully designed cloakroom makes a real statement with its bold, luxurious styling. Featuring rich navy cabinetry with brushed gold handles and fittings, it exudes elegance and sophistication. The standout patterned wallpaper adds a splash of personality and depth, while the large vanity unit and a sleek marble-style countertop offers both style and practicality. A window allows plenty of natural light to fill the space, highlighting the glossy tiled flooring and contemporary finishes. Every detail has been carefully chosen to create a space that feels both indulgent and inviting.
Utility
This well-planned utility room combines practicality with style. Fitted with matching shaker-style cabinetry in a soft grey finish and sleek white quartz worktops, it provides excellent storage and workspace. There's space and plumbing for a washing machine and dryer, along with a classic Belfast sink — ideal for everyday household tasks. Bright, clean, and beautifully coordinated with the main kitchen design, this space keeps the home running smoothly while maintaining a sense of elegance and order.
Integral Garage
The garage is a spacious and practical area measuring approximately 29m², offering excellent versatility for storage, parking, or use as a workshop or hobby space. It features exposed brick walls, power, lighting, and a window for natural light, along with access to the property's utility systems — including the modern boiler and hot water cylinder. A great functional zone that can easily accommodate vehicles, tools, or household storage while keeping everything neatly organised and accessible.
Luxury Master Suite
The master bedroom is a truly impressive space — elegant, expansive, and beautifully designed to create a sense of calm and sophistication. Generous in proportion, it features dual zones for sleeping and relaxing, with French doors opening to a Juliet balcony that floods the room with natural light. Soft, neutral tones complement plush carpets and feature lighting, while large windows offer a lovely outlook. The room connects to a private dressing area and a stylish en-suite, forming a complete master suite that feels both indulgent and inviting. A perfect retreat at the end of the day, combining space, light, and luxury in equal measure.
Dressing Area
Adjoining the master bedroom, this stylish dressing area provides a private and practical space to get ready in comfort. Beautifully presented with soft décor and plush carpeting, it's the perfect spot for a dressing table and additional storage. Natural light from the window adds to the calm and inviting feel, making it a charming extension of the master suite.
Luxury En-Suite Shower Room
The en-suite is finished to an exceptional standard with a modern, spa-like design. Fully tiled in a sleek white finish, it features a large walk-in rainfall shower, a contemporary floating vanity with storage, and a gold-framed mirror adding a touch of elegance. A window provides natural light and ventilation, creating a fresh and tranquil atmosphere — a perfect retreat for daily relaxation.
Second Bedroom with En-Suite
The generous double bedroom offers a calm and inviting atmosphere, styled with soft tones and a feature green wall that adds a modern touch. A large window allows plenty of natural light to fill the room, highlighting the quality carpet and tasteful décor.
The adjoining en-suite is beautifully finished with on-trend design details, including patterned floor tiles, a green feature wall with herringbone tiling, and brushed gold fixtures for a luxurious finish. A walk-in rainfall shower and stylish vanity unit complete the look, creating a perfect blend of comfort and contemporary elegance.
Bedroom Three
A beautifully bright and generously sized double bedroom, finished in soft neutral tones to create a calm and elegant feel. The large window allows plenty of natural light, while plush carpeting adds warmth and comfort underfoot. This stylish space offers excellent versatility — ideal as a guest room, teenager's retreat, or additional family bedroom. Its clean, contemporary décor and well-proportioned layout make it an inviting and restful place to unwind.
Bedroom Four
A bright and cheerful double bedroom with a warm, welcoming feel. Finished in soft pastel tones with a feature striped wall, it's an ideal space for a child, teenager, or guest. The large window brings in plenty of natural light and offers pleasant views, while the plush carpet and elegant chandelier add a touch of luxury. Well-proportioned and stylishly presented, this room combines comfort and personality perfectly — a versatile space to suit any lifestyle.
Luxury Family Bathroom
A stunning contemporary bathroom designed with a true sense of luxury and style. The space features a striking freestanding bath with sleek black exterior and matching matte black fittings, perfectly complemented by the large walk-in rainfall shower. The double vanity unit with integrated basins and illuminated mirror adds both elegance and practicality, while the high-end marble-effect tiles flow seamlessly across the floor and walls, creating a spa-like ambiance. Finished with recessed lighting and two black towel radiators, this bathroom is as functional as it is beautiful — a statement space for relaxation and indulgence.
Galleried Landing
The impressive galleried landing continues the home's sense of space and elegance, overlooking the striking entrance hall below. The beautiful oak and wrought iron staircase balustrade adds character and craftsmanship, while the chandelier suspended above makes a stunning focal point. Soft carpeting underfoot and recessed lighting create a warm, welcoming atmosphere as the landing leads to each of the four spacious bedrooms and the family bathroom. It's a bright and airy space that perfectly complements the home's luxurious interior style.
Study/Home Office
A bright and versatile space, ideal for use as a home office, study, or creative area. The large window allows plenty of natural light, making it perfect for working from home or quiet study time. Neatly tucked beneath the stairs, the fitted desk area maximises every inch of space while keeping the room open and airy. Finished in neutral tones with plush carpeting, it offers a comfortable and practical environment for productivity or hobbies.
Second Floor – Bedroom Suite with Bathroom & Dressing Area
Occupying the entire top floor, this impressive bedroom suite offers both privacy and versatility — perfect as a guest retreat, or teenager's hideaway. The main bedroom is beautifully bright, enhanced by multiple skylights that flood the space with natural light, and features ample room for a sitting or dressing area. To one side, a generous walk-in wardrobe provides superb storage potential, while the adjoining bathroom exudes character with its elegant claw-foot roll-top bath, pedestal sink, and high-quality tiling. This floor combines charm and functionality, offering a calm and spacious haven at the very top of the home.
West-Facing Rear Garden
The rear garden is a wonderful extension of this family home — west-facing, private, and beautifully landscaped to make the most of the afternoon and evening sun. A generous paved patio stretches across the back of the house, ideal for outdoor dining or entertaining, while the neatly maintained lawn is bordered by mature trees and well-stocked flowerbeds providing colour and privacy. This sun-drenched space is perfect for relaxing, hosting summer barbecues, or simply unwinding at the end of the day while enjoying the warm glow of the setting sun.
Additional Information
• Tenure type - Leasehold
• Length of lease – 999 years from 1 March 1959
• Local Authority - Salford
• Council tax band – G
• Annual Price – £4,087
• Energy performance certificate rating (EPC) - C
• Floor Area - 409.7 Square Meters / 4,409 Square Feet
• Boiler Type - Modern gas central heating system with a boosted and unvented hot water cylinder
• Last serviced – November 2025
• FENSA History – 12/12/2021 - 19 windows, 1 door
14/04/2014 - 3 windows
16/09/2013 - 2 windows
• The street is publicly maintained and is adopted with Salford council being responsible
Location
Nestled along one of Worsley's most exclusive residential streets, Crossfield Drive enjoys a peaceful and prestigious setting surrounded by beautifully maintained detached homes. Perfectly positioned just off Walkden Road, this sought-after location combines a tranquil suburban feel with exceptional convenience. Families are particularly drawn to the area thanks to its outstanding local schooling — St Mark's C of E Primary School is just a short stroll away, along with Co-op Academy Walkden and the highly regarded Bridgewater Independent School. The vibrant heart of Worsley Village is close by, offering an array of boutique shops, stylish bars, and popular dining spots, while the scenic Bridgewater Canal and Worsley Woods provide picturesque walks right on the doorstep. For commuters, easy access to the A580 East Lancashire Road and M60 motorway network ensures swift links to Manchester City Centre, MediaCityUK, and surrounding areas. With its blend of luxury homes, leafy...
Brochures
Full DetailsAdditional Information- COUNCIL TAXA payment made to your local authority in order to pay for local services like schools, libraries, and refuse collection. The amount you pay depends on the value of the property.Read more about council Tax in our glossary page.
- Band: G
- PARKINGDetails of how and where vehicles can be parked, and any associated costs.Read more about parking in our glossary page.
- Yes
- GARDENA property has access to an outdoor space, which could be private or shared.
- Yes
- ACCESSIBILITYHow a property has been adapted to meet the needs of vulnerable or disabled individuals.Read more about accessibility in our glossary page.
- Ask agent
Crossfield Drive, Worsley, Manchester
Add an important place to see how long it'd take to get there from our property listings.
__mins driving to your place
Get an instant, personalised result:
- Show sellers you’re serious
- Secure viewings faster with agents
- No impact on your credit score
Your mortgage
Notes
Staying secure when looking for property
Ensure you're up to date with our latest advice on how to avoid fraud or scams when looking for property online.
Visit our security centre to find out moreDisclaimer - Property reference 12785494. The information displayed about this property comprises a property advertisement. Rightmove.co.uk makes no warranty as to the accuracy or completeness of the advertisement or any linked or associated information, and Rightmove has no control over the content. This property advertisement does not constitute property particulars. The information is provided and maintained by Sell Well, Worsley. Please contact the selling agent or developer directly to obtain any information which may be available under the terms of The Energy Performance of Buildings (Certificates and Inspections) (England and Wales) Regulations 2007 or the Home Report if in relation to a residential property in Scotland.
*This is the average speed from the provider with the fastest broadband package available at this postcode. The average speed displayed is based on the download speeds of at least 50% of customers at peak time (8pm to 10pm). Fibre/cable services at the postcode are subject to availability and may differ between properties within a postcode. Speeds can be affected by a range of technical and environmental factors. The speed at the property may be lower than that listed above. You can check the estimated speed and confirm availability to a property prior to purchasing on the broadband provider's website. Providers may increase charges. The information is provided and maintained by Decision Technologies Limited. **This is indicative only and based on a 2-person household with multiple devices and simultaneous usage. Broadband performance is affected by multiple factors including number of occupants and devices, simultaneous usage, router range etc. For more information speak to your broadband provider.
Map data ©OpenStreetMap contributors.
