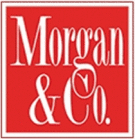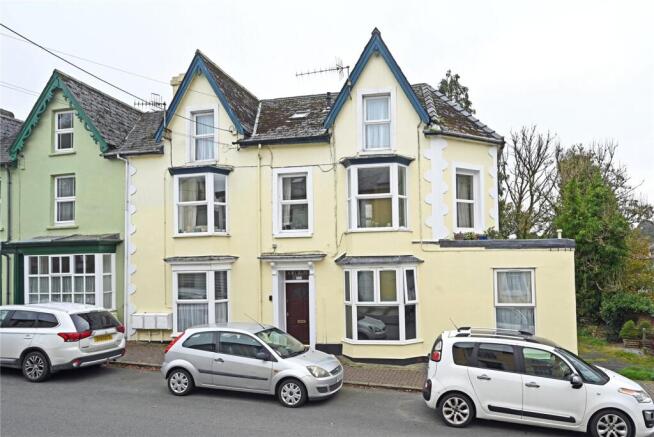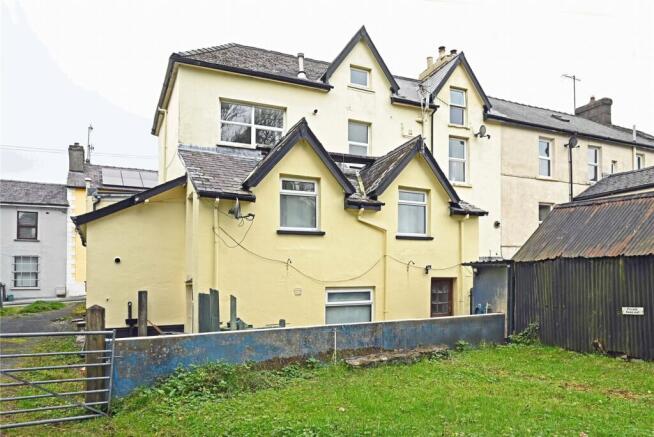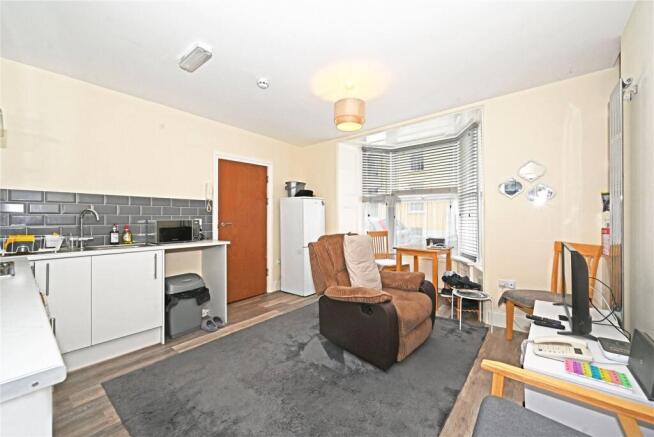Cartrefle & Cuddfan, Irfon Terrace, Llanwrtyd Wells, Powys, LD5

- PROPERTY TYPE
Block of Apartments
- SIZE
Ask agent
- TENUREDescribes how you own a property. There are different types of tenure - freehold, leasehold, and commonhold.Read more about tenure in our glossary page.
Freehold
Key features
- Residential Investment Property
- Offered for Sale Freehold, subject to the existing occupational tenancies.
- Comprises 5 Fully Let Flats
- Near Town Centre
- Gas & Electric Heating
- Council Tax : Bands A (1 bed) & C (2-bed)
- EPC Ratings C-E
Description
An attractive, Victorian end of terrace property, containing 5 good quality fully let flats with gas CH and PVC DG, located near the centre of a small thriving town in the beautiful Irfon Valley.
A well proportioned 4-storey, end of terrace property built from brick walls with rendered and coloured elevations, under pitched slate roofs. It has been sub-divided into five self-contained flats for many years and updated to provide comfortable homes that attract long term tenants. It has PVC double-glazing, door intercom system, four flats have gas central heating and one has electric heating. It briefly provides: - Ground Floor - Two 1-bed flats First Floor - One large 2-bed, 2-bath flat; Second Floor - A spacious 1-bed flat. In addition there is a large 2-storey maisonette at the rear with a 32? Lounge / Diner, Kitchen, Inner Hall, Bathroom, Landing, two double Bedrooms (1 with en-suite shower room) and an enclosed rear patio garden. Council Tax - Band A (for the three 1-bed flats), Band C (2 bed-flats).
Llanwrtyd Wells is a small town located in the beautiful Irfon Valley, surrounded by the unspoilt Cambrian Mountains and bisected by the A483 Manchester to Swansea Trunk road. Cartrefle is found on a quiet side road, just off the town centre and backing onto a field. The flats on the top three floors have fine distant views and next door is the Memorial Garden, which runs down to the river. Llanwrtyd Wells was developed in the 19th century as a Victorian Spa resort, with a livestock market and Woollen Mill (both now closed), set on the banks of the River Irfon on the main road between Builth Wells and Llandovery, and serviced by the Heart of Wales Railway (Shrewsbury to Swansea). It was the smallest market town in the UK (population 850 in 2011 census), but the livestock market was closed after Foot and Mouth in 2001. This property is conveniently located within ¼-mile of two Convenience Stores, Garage, two Hotels, two pubs, café, restaurant, Primary School, Doctors Surgery, Chemists, Arts Centre, Community Centre, Church and Dolwen Park, which incorporates a children's play area and rugby pitch. The town is still a very active tourist resort, hosting the World Famous ?Man v Horse? Cross Country Marathon, World Bog Snorkelling Championship, Beer Festival, Walking Festival, etc. The historic small market towns of Llandovery and Builth Wells are 11 and 13 miles distant, and the County Town of Llandrindod Wells is 18 miles (via Newbridge-on-Wye B4358). Together they offer a wider range of amenities to include a Tesco Superstore, Aldi and Co-op supermarkets, hospitals, leisure centres, two 18-hole golf courses, indoor and outdoor bowls, river and lake fishing. The larger towns of Brecon and Carmarthen are roughly 24 and 37 miles, with Swansea City and the West Wales coast within a 1½-hour drive and Cardiff is about a 1¾-hour ( Note - Dependent of traffic conditions ).
Communal Entrance Lobby
Having a solid wood door, intercom, electric meter cupboard, fire alarm panel, cupboard and doors to:
GROUND FLOOR FLAT
(Lefthand side of Lobby)
Kitchen / Living Room
4.9m x 3.66m
Having a white coloured kitchen suite with white worktop and grey tiled surrounds, stainless steel sink with mixer taps, electric double oven, extractor fan and electric hob, together with two radiators, gas combi-boiler, plumbing for washing machine, door intercom, telephone point, heating thermostat, Karndeen flooring, bay window to front, door to
Bedroom
2.74m x 2.95m
Having a window to the rear, radiator, telephone point, fitted cupboard and door to
Shower Room
Having a modern white suite incorporating a pedestal wash basin, toilet and a shower cubicle with Aqua-board panels, electric shower and glazed screen door, together with a chrome towel radiator, wall mirror, shaver light and extractor fan.
Ground Floor Flat Council Tax & EPC
Band A (£1463.50 for 2025/26) EPC Rating C (71)
FLAT 5
(Ground floor - righthand side of Lobby)
Kitchen / Living Room
4m x 3.73m
Having a wood effect Kitchen suite with worktop and tiled surrounds, stainless steel sink, slot in electric cooker, plumbing for washing machine, together with an electric wall heater, door intercom, telephone point, laminate flooring, double-glazed window to front, door to
Bedroom
2.57m x 3.35m
Having a window to the front, electric heater and door to
Shower Room
comprising of a white suite, pedestal wash basin, toilet and shower cubicle with Aqua-board panels, electric shower and glazed screen door and extractor fan.
Flat 5 - Council Tax & EPC
Band A (£1,463.50 for 2025/2026) EPC Rating E (52)
FIRST FLOOR
Landing with doors to Flats 1 and 2
FLAT 1
(Occupying the whole of the first floor)
Living Room
4.45m x 3.35m
Having three radiators, bay window and second window to the front (North), window to West (fire escape), door intercom, telephone point and wide arch to
Kitchen
3.3m x 3.15m
Having a green coloured suite of wall and base cupboards, work top with tiled surrounds, electric double oven, extractor fan, ceramic hob, stainless steel sink, gas combi-boiler, plumbing for washing machine, radiator and window to rear (South).
Bathroom
Having a white suite incorporating a pedestal wash basin, toilet and freestanding roll top bath, airing cupboard, wall mirror, wood panelling to dado height, radiator and window to rear.
Bedroom 1 (front)
3.15m x 1.96m
Having PVC double-glazed window to front and radiator.
Bedroom 2 (rear)
4.65m x 3.15m
Having a radiator, window to rear, built-in cupboard and door to
En-Suite Shower Room
Having a white suite incorporating a pedestal wash basin, toilet and shower cubicle with electric shower and glazed door, together with a mirror, glass shelf and extractor fan.
Flat 1- Council Tax & EPC
Band C (£1,951.33 for 2025/26) EPC Rating is C (71)
FLAT 2
(Second Floor - approached over an enclosed staircase)
Kitchen
3.05m x 3.05m
Having a white kitchen suite, worktop with tiled surround, stainless steel sink, electric oven, ceramic hob, extractor fan, gas combi boiler, radiator, Velux rooflight and door to
Bedroom
5.56m x 3.9m
Having partial sloping ceilings, radiator, PVC window to front, Velux roof light and storage cupboard.
Lounge
3.07m x 6.76m
Having a radiator, windows to front and rear, partially sloping ceilings and telephone point.
Shower Room
Having a white suite incorporating a pedestal wash basin, toilet and a shower cubicle with an electric shower and glazed door, together with a mirror, towel radiator, shaver light, extractor fan and a cupboard with plumbing for washing machine.
Flat 2 - Council Tax & EPC
Band A (£1,463.50 for 2025 / 26) EPC Rating D (63)
CUDDFAN
(Self Contained 2 bed maisonette at the rear of the building)
Entrance
Located on the South side and having a stable-door and steps down to
Kitchen
5.77m x 2.92m
Having a cream coloured suite incorporating nine base units, two wall cupboards, three glazed wall cupboards, larder cupboard, worktops with tiled surrounds, stainless steel sink, integrated electric double oven, gas hob, extractor fan, two radiators, pine flooring, window to South and glazed door to
Lounge / Dining Room
10.16m overall length x 3.73m (Lounge width) 3.18m (Dining Room width) - Having four radiators, TV and telephone points, wood burning stove, patio doors to South, stairs leading from the dining room to the main entrance door on West side (with a small landing, storage cupboards and gas boiler)
Inner Hall / Laundry Room
Glazed door leading from the Lounge - having plumbing for washing machine, sink, one base cupboard, radiator, staircase to first floor and door to
Bathroom
Having a cream coloured suite incorporating a toilet, wash basin in a vanity unit and panelled bath with an electric shower and curtain over, together with a mirror, radiator and extractor fan.
FIRST FLOOR LANDING
Having storage cupboards and access to loft.
Bedroom 1
4.17m x 2.82m
Having a radiator and velux to West.
Bedroom 2
4.8m x 2.64m
Having a radiator, windows to South and West, a fitted bedroom suite (with wardrobes, dressing table and chest of drawers) and door to
En-Suite Shower Room
Having a misty pink coloured toilet and pedestal wash basin, a shower cubicle with an electric shower and glazed door, together with tiled walls, window and extractor fan.
Outside
A wide path runs around the Western side of the property to Cuddfan, which has the main door on the West side, the path runs around to the rear through a private gated area to the Kitchen entrance and a gravelled private patio, which has a Southerly aspect, good shelter and excellent privacy.
Cuddfan - Council Tax & EPC
Band C ( £1,951.33 for 2025 / 26 ) and EPC Rating D (64)
Tenure
This property is Freehold. All five units are let on Occupational Contracts and are managed by Morgan & Co.
Services
Mains gas, electricity, water, drainage and telephone. Note - Llanwrtyd Wells has piped Propane gas (Not North sea gas).
Fixtures & Fittings
described in the brochure are included in the sale price as are all floor coverings.
Local Authority
Powys County Council, County Hall, Llandrindod Wells, Powys LD1 5LG Tel:
Council Tax
Ground Floor Flat, Flat 2 and Flat 5 (1-bed) are Band A (£1,463.50 for 2025 / 26). Flat 1 and Cuddfan are Band C ( £1,951.33 for 2025 / 26 )
Brochures
Particulars- COUNCIL TAXA payment made to your local authority in order to pay for local services like schools, libraries, and refuse collection. The amount you pay depends on the value of the property.Read more about council Tax in our glossary page.
- Band: TBC
- PARKINGDetails of how and where vehicles can be parked, and any associated costs.Read more about parking in our glossary page.
- Yes
- GARDENA property has access to an outdoor space, which could be private or shared.
- Yes
- ACCESSIBILITYHow a property has been adapted to meet the needs of vulnerable or disabled individuals.Read more about accessibility in our glossary page.
- Ask agent
Energy performance certificate - ask agent
Cartrefle & Cuddfan, Irfon Terrace, Llanwrtyd Wells, Powys, LD5
Add an important place to see how long it'd take to get there from our property listings.
__mins driving to your place
Get an instant, personalised result:
- Show sellers you’re serious
- Secure viewings faster with agents
- No impact on your credit score



Your mortgage
Notes
Staying secure when looking for property
Ensure you're up to date with our latest advice on how to avoid fraud or scams when looking for property online.
Visit our security centre to find out moreDisclaimer - Property reference MOR250081. The information displayed about this property comprises a property advertisement. Rightmove.co.uk makes no warranty as to the accuracy or completeness of the advertisement or any linked or associated information, and Rightmove has no control over the content. This property advertisement does not constitute property particulars. The information is provided and maintained by Morgan & Co, Llandrindod Wells. Please contact the selling agent or developer directly to obtain any information which may be available under the terms of The Energy Performance of Buildings (Certificates and Inspections) (England and Wales) Regulations 2007 or the Home Report if in relation to a residential property in Scotland.
*This is the average speed from the provider with the fastest broadband package available at this postcode. The average speed displayed is based on the download speeds of at least 50% of customers at peak time (8pm to 10pm). Fibre/cable services at the postcode are subject to availability and may differ between properties within a postcode. Speeds can be affected by a range of technical and environmental factors. The speed at the property may be lower than that listed above. You can check the estimated speed and confirm availability to a property prior to purchasing on the broadband provider's website. Providers may increase charges. The information is provided and maintained by Decision Technologies Limited. **This is indicative only and based on a 2-person household with multiple devices and simultaneous usage. Broadband performance is affected by multiple factors including number of occupants and devices, simultaneous usage, router range etc. For more information speak to your broadband provider.
Map data ©OpenStreetMap contributors.



