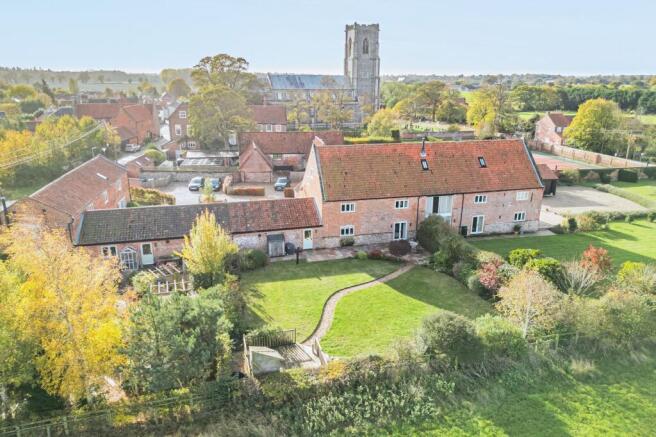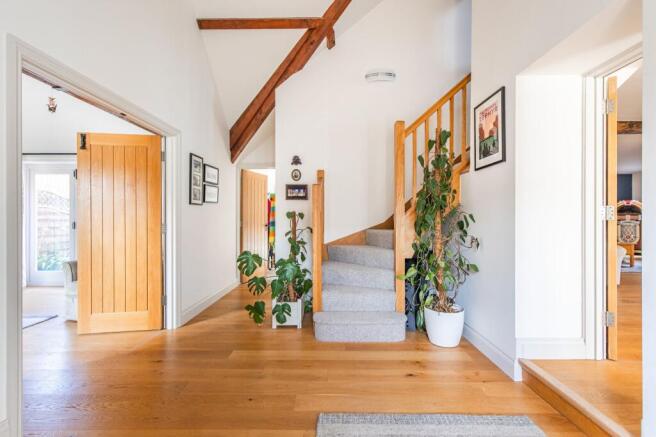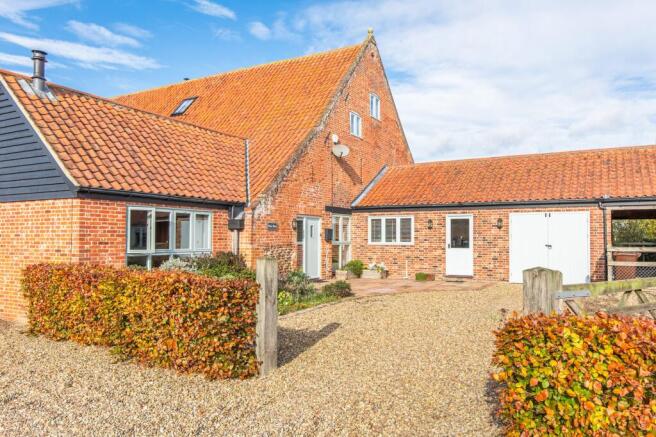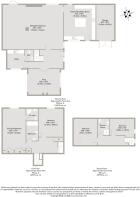
Idyllic Barn Conversion in Worstead

- PROPERTY TYPE
Semi-Detached
- BEDROOMS
4
- BATHROOMS
3
- SIZE
2,736 sq ft
254 sq m
- TENUREDescribes how you own a property. There are different types of tenure - freehold, leasehold, and commonhold.Read more about tenure in our glossary page.
Freehold
Key features
- Small Complex of Traditional Barn Conversions
- Impressive Spacious Sitting Room with Ample Space for Dining
- Modern Well Fitted Vaulted Kitchen Breakfast Room with Central Island
- Cosy Vaulted Snug Featuring a Wood Burner and Doors to Courtyard
- Welcoming Entrance Hall Offering a Wonderful Sense of Space
- Utility Room and Separate Cloakroom Completing the Ground Floor
- Two First Floor Bedrooms Including Principal with En-Suite Shower Room
- Modern Family Bathroom
- Two Vaulted Top Floor Bedrooms and Contemporary Shower Room
- Beautifully Landscaped Rear Garden with Terraces, Lawn, And Countryside Views
Description
Set within an exclusive complex of traditional barns, this exquisite and imaginative conversion offers a distinguished fusion of character, sophistication, and contemporary comfort. Positioned within the most desirable village of Worstead, celebrated for its strong sense of community, striking church, and timeless charm, this exceptional residence embodies the very best of refined rural living.
From the moment you enter, the grandeur and elegance of the property are immediately apparent. The impressive entrance hall creates a magnificent sense of arrival, its generous proportions and graceful oak staircase setting the tone for the style and quality found throughout. Every room has been designed to capture natural light, creating a home that feels both expansive and inviting in equal measure.
The sitting room is a truly impressive space, offering a refined yet relaxed atmosphere that perfectly accommodates both everyday living and formal entertaining. Generous in scale, it provides ample room for a dining area, while the large windows and doors allow sunlight to cascade through, enhancing the sense of openness. The vaulted kitchen breakfast room is a true statement of modern craftsmanship, beautifully appointed with bespoke cabinetry, extensive storage, and a striking central island. Designed with both practicality and style in mind, it is the heart of the home — a perfect space for culinary creativity and informal gathering alike.
The vaulted snug offers a more intimate setting, exuding warmth and charm. The woodburner provides a comforting focal point during the winter months, while the double doors open to a sheltered paved courtyard, seamlessly blending indoor and outdoor living. Completing the ground floor are a well fitted utility room and a cloakroom, designed with the same level of care and attention.
Ascending the oak staircase, the first floor reveals two exceptional bedrooms, each beautifully presented and filled with natural light. The principal suite enjoys a superbly appointed en-suite shower room, while the second bedroom is served by a luxurious family bathroom, both finished to an impeccable standard. The top floor continues to impress, offering two vaulted bedrooms of considerable character, complemented by a stylish modern shower room. This floor offers remarkable versatility, ideal for guests, family, or home working.
Outside, a communal gravelled driveway leads to private parking and access to the garage. The frontage is enhanced by well considered planting, providing a fitting introduction to the home. To the rear, the gardens have been exquisitely landscaped to create an idyllic retreat. A sandstone terrace provides the perfect setting for alfresco dining and summer gatherings, while a sweeping lawn and meandering pathway guide you to a raised deck terrace with a covered seating area. Mature hedging and thoughtfully designed borders frame far-reaching countryside views, offering an ever-changing backdrop of natural beauty.
Combining architectural elegance with contemporary ease, this remarkable home represents a rare opportunity to enjoy a lifestyle of refined tranquillity in one of North Norfolk’s most desirable village settings.
NORTH WALSHAM
A popular market town, North Walsham situated a few miles from the seaside town of Cromer and The Norfolk Broads capital, Wroxham.
The town offers many amenities including a range of supermarkets, leisure facilities, shops, primary and secondary schools, sixth form college, doctors surgeries and a cottage hospital. There are regular bus and train services to the cathedral city of Norwich, where there are a wider range of facilities including an international airport and mainline.
Situated a short commute away from Norwich with its many amenities, Wroxham is renowned for its boating culture.
Standing on the river Bure, the village is divided by the river and shares its many attractions with the neighbouring Hoveton St John. Whether on the water or congregating in the busy pubs and restaurants on offer, there is something that will capture the heart of everyone. If you choose to hire a boat, you can travel at a leisurely pace along the broads and moor up at one of the local pubs. The Ferry Inn at Horning serves food all day and offers a fantastic outdoor space and plenty of mooring.
If you would rather stay on dry land, you can wander through the riverside park and feed the ducks, enjoy afternoon tea at one of the quaint tea rooms or simply sit and watch the boats go by in a sunshine filled pub garden.
The Bure Valley railway, which started in 1900, begins its journey in the centre of Wroxham. Both a steam and diesel train run the 18 mile round trip, taking you on a tour of pretty Norfolk villages and ending in Aylsham.
SERVICES CONNECTED
Mains water, electricity and drainage. Oil fired central heating.
COUNCIL TAX
Band E.
ENERGY EFFICIENCY RATING
C. Ref:- 9320-2730-9590-2495-5625
To retrieve the Energy Performance Certificate for this property please visit https://find energy-certificate.digital.communities.gov.uk/find-a-certificate/search-by-reference-number and enter in the reference number above. Alternatively, the full certificate can be obtained through Sowerbys.
TENURE
Freehold.
LOCATION
What3words: ///corrosive.pack.monorail
WEBSITE TAGS
perfect-views
family-life
work-and-grow
town-life
EPC Rating: C
Parking - Garage
Parking - Driveway
Brochures
Property Brochure- COUNCIL TAXA payment made to your local authority in order to pay for local services like schools, libraries, and refuse collection. The amount you pay depends on the value of the property.Read more about council Tax in our glossary page.
- Band: E
- PARKINGDetails of how and where vehicles can be parked, and any associated costs.Read more about parking in our glossary page.
- Garage,Driveway
- GARDENA property has access to an outdoor space, which could be private or shared.
- Private garden
- ACCESSIBILITYHow a property has been adapted to meet the needs of vulnerable or disabled individuals.Read more about accessibility in our glossary page.
- Ask agent
Energy performance certificate - ask agent
Idyllic Barn Conversion in Worstead
Add an important place to see how long it'd take to get there from our property listings.
__mins driving to your place
Get an instant, personalised result:
- Show sellers you’re serious
- Secure viewings faster with agents
- No impact on your credit score
Your mortgage
Notes
Staying secure when looking for property
Ensure you're up to date with our latest advice on how to avoid fraud or scams when looking for property online.
Visit our security centre to find out moreDisclaimer - Property reference 48e61b3a-7024-442b-99e7-f3816910c35a. The information displayed about this property comprises a property advertisement. Rightmove.co.uk makes no warranty as to the accuracy or completeness of the advertisement or any linked or associated information, and Rightmove has no control over the content. This property advertisement does not constitute property particulars. The information is provided and maintained by Sowerbys, Norwich. Please contact the selling agent or developer directly to obtain any information which may be available under the terms of The Energy Performance of Buildings (Certificates and Inspections) (England and Wales) Regulations 2007 or the Home Report if in relation to a residential property in Scotland.
*This is the average speed from the provider with the fastest broadband package available at this postcode. The average speed displayed is based on the download speeds of at least 50% of customers at peak time (8pm to 10pm). Fibre/cable services at the postcode are subject to availability and may differ between properties within a postcode. Speeds can be affected by a range of technical and environmental factors. The speed at the property may be lower than that listed above. You can check the estimated speed and confirm availability to a property prior to purchasing on the broadband provider's website. Providers may increase charges. The information is provided and maintained by Decision Technologies Limited. **This is indicative only and based on a 2-person household with multiple devices and simultaneous usage. Broadband performance is affected by multiple factors including number of occupants and devices, simultaneous usage, router range etc. For more information speak to your broadband provider.
Map data ©OpenStreetMap contributors.





