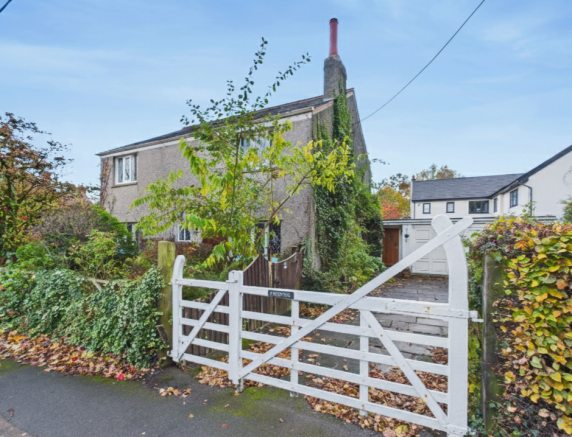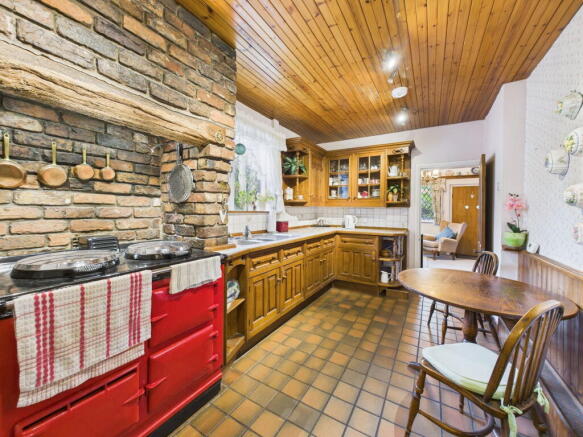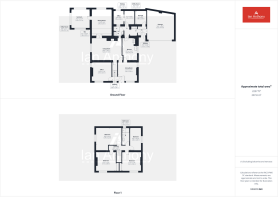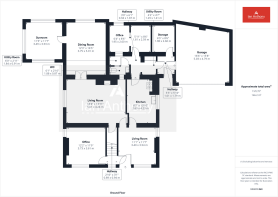
4 bedroom detached house for sale
Morris Lane, Halsall L39 8SX

- PROPERTY TYPE
Detached
- BEDROOMS
4
- BATHROOMS
2
- SIZE
Ask agent
- TENUREDescribes how you own a property. There are different types of tenure - freehold, leasehold, and commonhold.Read more about tenure in our glossary page.
Ask agent
Key features
- Characterful four-bedroom detached former mill
- Generous wraparound plot with mature gardens
- Versatile layout with multiple reception rooms
- Two dedicated offices and flexible ground-floor living options
- Kitchen with AGA and potential for open-plan redesign
- Sun room and dining area overlooking the garden
- Attached garage with internal access and useful store room
- Peaceful, sought-after Halsall location
Description
A characterful four-bedroom detached home on quiet, well-regarded Morris Lane in Halsall — full of history, charm, and potential.
Once a working mill and now over 300 years old, this unique cottage is the kind of property that rarely comes to market — a genuine opportunity to own a piece of local heritage. It’s full of character and space, offering flexibility for modern family living and endless scope to create a home that’s truly your own.
From the roadside, the home immediately catches the eye because of its generous plot and inviting feel. The wraparound gardens give it room to breathe, with mature hedging and trees adding privacy and a sense of calm. There’s ample parking to the front and an attached garage, while the traditional frontage has a neat, well-cared-for charm that could easily be elevated with a few thoughtful updates.
Step inside and you’ll find a surprisingly spacious layout designed for family life. The main lounge is warm and well-proportioned, perfect for everyday living, while a separate snug offers a cosy retreat for reading, TV, or quiet time. A second reception room at the front currently serves as an office, but could just as easily be a playroom, hobby room, additional bedroom or relaxed sitting area.
The kitchen provides plenty of storage, an AGA cooker, and potential to open up into the lounge for a more contemporary, open-plan flow. The dining room is ideal for family meals and gatherings, leading through to a sun room that overlooks the gardens — a lovely spot for morning coffee, lazy Sunday breakfasts, or simply unwinding with the doors open on a summer evening overlooking the beautiful views.
What truly sets this home apart is its versatility. Alongside the main living areas are two dedicated offices, a flexible reception space that could become a ground-floor bedroom, a WC, and a useful store room with internal access to the garage — rare in homes of this age and style. The generous footprint lends itself perfectly to modernisation, reconfiguration, or even extending to suit changing needs or multi-generational living.
Upstairs, four well-proportioned bedrooms sit around a central landing. Each feels comfortable and practical, ready for personal touches. The family bathroom is clean and functional, with scope for reconfiguration or updating to suit your taste.
Outside, the gardens are a genuine highlight. The large wraparound plot offers lawned areas, mature planting, and plenty of room for outdoor living — whether that’s alfresco dining, creating play areas, or even adding a garden studio or extension (subject to planning). It’s a peaceful, private setting that perfectly complements the home’s character and offers the chance to create an incredible lifestyle both inside and out.
Morris Lane is a quiet, sought-after spot in Halsall — a village known for its community feel, open countryside, and easy connections. Local schools are well-regarded, amenities in Ormskirk and Birkdale are close by, and transport links to Liverpool, Southport, and the M58/M6 make commuting simple.
Lovingly maintained and brimming with potential, this distinctive home combines history, charm, and space with the freedom to shape it around your lifestyle — a rare find for those seeking a forever home with true heart and possibility.
SNUG - 3.38m x 3.53m (11'1" x 11'7")
KITCHEN - 2.62m x 4.22m (8'7" x 13'10")
LIVING ROOM - 5.59m x 4.24m (18'4" x 13'11")
DINING ROOM - 3.73m x 5m (12'3" x 16'5")
SUNROOM - 3.48m x 3.53m (11'5" x 11'7")
OFFICE - 3.71m x 3.58m (12'2" x 11'9")
UTILITY ROOM - 1.83m x 0.89m (6'0" x 2'11")
WC - 1.85m x 0.86m (6'1" x 2'10")
STORE ROOM - 1.93m x 2.59m (6'4" x 8'6")
WORKROOM - 1.8m x 2.59m (5'11" x 8'6")
STORAGE - 1.96m x 2.59m (6'5" x 8'6")
UTILITY ROOM - 1.27m x 1.4m (4'2" x 4'7")
GARAGE - 5.03m x 4.78m (16'6" x 15'8")
LANDING - 3.81m x 0.91m (12'6" x 3'0")
BEDROOM - 4.78m x 3.23m (15'8" x 10'7")
BEDROOM - 3.71m x 3.58m (12'2" x 11'9")
BEDROOM - 3.4m x 3.56m (11'2" x 11'8")
BEDROOM - 2.06m x 4.22m (6'9" x 13'10")
BATHROOM - 1.37m x 3.23m (4'6" x 10'7")
ADDITIONAL INFORMATION
ENERGY PERFORMANCE CERTIFICATE
LOCAL AUTHORITY
SERVICES (NOT TESTED)
TENURE
VIEWINGS
BROADBAND
Brochures
Brochure 1- COUNCIL TAXA payment made to your local authority in order to pay for local services like schools, libraries, and refuse collection. The amount you pay depends on the value of the property.Read more about council Tax in our glossary page.
- Band: F
- PARKINGDetails of how and where vehicles can be parked, and any associated costs.Read more about parking in our glossary page.
- Garage,Off street
- GARDENA property has access to an outdoor space, which could be private or shared.
- Private garden
- ACCESSIBILITYHow a property has been adapted to meet the needs of vulnerable or disabled individuals.Read more about accessibility in our glossary page.
- Ask agent
Morris Lane, Halsall L39 8SX
Add an important place to see how long it'd take to get there from our property listings.
__mins driving to your place
Get an instant, personalised result:
- Show sellers you’re serious
- Secure viewings faster with agents
- No impact on your credit score
Your mortgage
Notes
Staying secure when looking for property
Ensure you're up to date with our latest advice on how to avoid fraud or scams when looking for property online.
Visit our security centre to find out moreDisclaimer - Property reference S1500934. The information displayed about this property comprises a property advertisement. Rightmove.co.uk makes no warranty as to the accuracy or completeness of the advertisement or any linked or associated information, and Rightmove has no control over the content. This property advertisement does not constitute property particulars. The information is provided and maintained by Ian Anthony Estates, Ormskirk. Please contact the selling agent or developer directly to obtain any information which may be available under the terms of The Energy Performance of Buildings (Certificates and Inspections) (England and Wales) Regulations 2007 or the Home Report if in relation to a residential property in Scotland.
*This is the average speed from the provider with the fastest broadband package available at this postcode. The average speed displayed is based on the download speeds of at least 50% of customers at peak time (8pm to 10pm). Fibre/cable services at the postcode are subject to availability and may differ between properties within a postcode. Speeds can be affected by a range of technical and environmental factors. The speed at the property may be lower than that listed above. You can check the estimated speed and confirm availability to a property prior to purchasing on the broadband provider's website. Providers may increase charges. The information is provided and maintained by Decision Technologies Limited. **This is indicative only and based on a 2-person household with multiple devices and simultaneous usage. Broadband performance is affected by multiple factors including number of occupants and devices, simultaneous usage, router range etc. For more information speak to your broadband provider.
Map data ©OpenStreetMap contributors.







