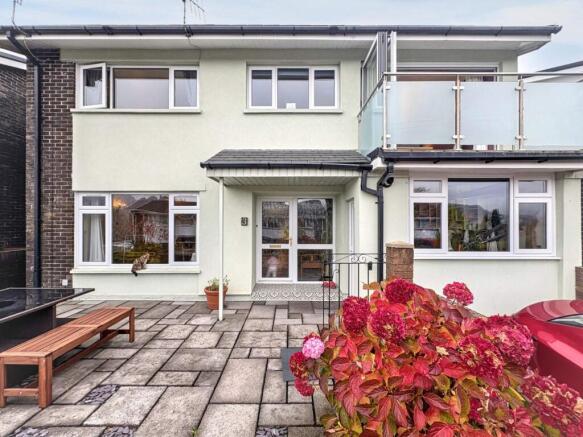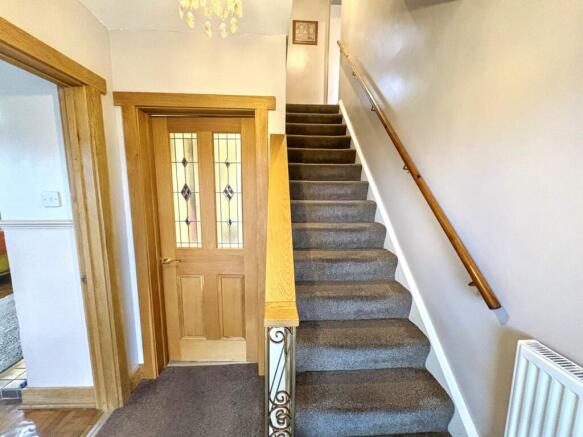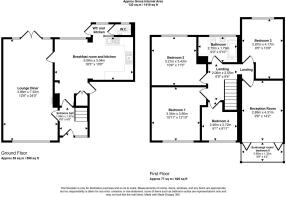Glyncoli Close, Treorchy, Rhondda Cynon Taf, CF42 6SU

- PROPERTY TYPE
Detached
- BEDROOMS
3
- BATHROOMS
2
- SIZE
Ask agent
- TENUREDescribes how you own a property. There are different types of tenure - freehold, leasehold, and commonhold.Read more about tenure in our glossary page.
Ask agent
Key features
- 4/5 Bedroom property
- Private driveway
- Lounge
- Kitchen/Diner
- 2 Bathrooms
- Sunroom and Balcony
- Workshop
- Extensive mature gardens
- Fully equipped garden room
- A MUST SEE!
Description
Accommodation includes:
A welcoming entrance hallway with quality flooring and stair access. The main lounge is generously sized, featuring a charming Adam-style fireplace with a log burner, French doors leading to the rear garden, and a large front-facing window that allows plenty of natural light.
The contemporary kitchen/dining room is fitted with shaker-style units in soft sage tones complemented by copper finishes, a five-ring range cooker, extractor, and ample workspace. The adjoining dining area enjoys pleasant garden views, perfect for family meals or entertaining.
There is also a stylish cloakroom/WC and a practical walk-in pantry with shelving and power supply.
On the first floor are four well-proportioned bedrooms, each with individual character, modern décor, and a variety of flooring finishes. The fifth bedroom/sunroom opens onto a balcony that captures spectacular mountain and valley views — an idyllic retreat for morning coffee or evening relaxation.
The luxurious family bathroom boasts a modern white suite, vanity unit, rainfall shower, heated towel rail, and high-quality tiling throughout.
Formerly a garage, the current workshop provides additional utility space with plumbing for appliances and housing for the gas boiler.
Externally, the property stands within beautifully maintained grounds featuring a front driveway with canopy entrance and decorative planting. To the rear lies a large, landscaped garden with multiple terraces, artificial lawn, decked seating areas, a bespoke barbecue zone, a summer house, and a charming woodland-style garden with a natural stream.
Further benefits include:
• UPVC double glazing and gas central heating
• High-quality flooring and fitted blinds
• Flexible layout ideal for families or multi-generational living
A truly unique and spacious home that must be seen to be appreciated — early viewing is highly recommended to experience the space, design, and setting this wonderful property has to offer.
Lounge
This spacious living room features a well-designed layout that maximises natural light and creates a welcoming atmosphere. The room includes a combination of textured wall elements and a stylish ceiling design, enhancing its visual appeal. A stunning, solid wood parquet floor adds warmth and character, beautifully complemented by oak skirtings and door frames that highlight the room’s quality finish. At the heart of the space sits a log burner, providing a cosy focal point while efficiently heating both the upstairs and downstairs areas. Double doors open directly to the garden, allowing for seamless indoor-outdoor living. The overall aesthetic is both elegant and functional, offering ample wall space for décor or storage — an ideal setting for relaxation and socialising.
Kitchen
This impressive kitchen boasts a modern and practical design, thoughtfully arranged to maximise both space and functionality. The light-finished cabinetry is beautifully complemented by solid wood worktops, adding warmth and a touch of natural elegance. Recessed ceiling lighting enhances the bright and welcoming atmosphere, while the tiled flooring provides durability and easy maintenance. With ample storage throughout, this kitchen effortlessly combines style and practicality — making it a perfect setting for everyday living and entertaining.
WC
This room features a modern, well-lit space with a neutral colour palette. The walls are tiled up to a certain height, creating a clean and contemporary look. Natural light streams in from a window, enhancing the airy atmosphere. The open layout connects smoothly with an adjacent area, providing a seamless feel between spaces. Overall, this room optimally utilises the available square footage, ensuring functionality and ease of movement.
Bedroom 1
This well-appointed bedroom features a spacious layout with large windows offering ample natural light and scenic views. The room is characterised by wooden flooring that adds warmth and character. A tasteful decorative scheme enhances the ambience, complemented by a neutral colour palette on the walls. The overall design creates a cozy and inviting atmosphere, perfect for relaxation.
Bedroom 2
This inviting bedroom features a warm and welcoming atmosphere with a comfortable layout. The decor incorporates a soothing colour palette, providing a sense of tranquility. The room is well-lit with natural and artificial lighting, creating a bright environment throughout the day. The flooring is carpeted, offering a cozy feel underfoot. Wall-mounted fixtures and framed artworks add character to the space. Overall, this bedroom is designed to be a relaxing retreat.
Bedroom 3
This well-proportioned room features soft blue walls, creating a calm atmosphere. The space benefits from natural light, enhancing its inviting nature. The flooring is wooden, contributing to a contemporary feel. The room is adaptable for various uses, making it suitable for different resident preferences or needs. Ample wall space is available for personal decoration or storage solutions.
Bedroom 4
This room offers a well-lit space with generous natural light streaming through the window, showcasing views of the surrounding area. The flooring is carpeted, providing a comfortable feel underfoot. The layout allows for versatile use, accommodating various needs. The wall colour is neutral, creating an inviting atmosphere. Ideal for a range of purposes such as a bedroom, study, or playroom, this room is designed to adapt to your lifestyle.
Sun Room
This inviting room features a warm colour scheme with a distinctly painted wall, contributing to a cosy atmosphere. The space benefits from natural light, enhancing its ambience. The flooring consists of a modern, easy-to-maintain material, promoting a bright and airy feel. The ceiling incorporates decorative elements, adding character to the room. It also includes door access to adjoining spaces, providing practicality and flow throughout the property. The overall design creates a welcoming environment suitable for relaxation or socialising.
- COUNCIL TAXA payment made to your local authority in order to pay for local services like schools, libraries, and refuse collection. The amount you pay depends on the value of the property.Read more about council Tax in our glossary page.
- Band: TBC
- PARKINGDetails of how and where vehicles can be parked, and any associated costs.Read more about parking in our glossary page.
- Yes
- GARDENA property has access to an outdoor space, which could be private or shared.
- Yes
- ACCESSIBILITYHow a property has been adapted to meet the needs of vulnerable or disabled individuals.Read more about accessibility in our glossary page.
- Ask agent
Energy performance certificate - ask agent
Glyncoli Close, Treorchy, Rhondda Cynon Taf, CF42 6SU
Add an important place to see how long it'd take to get there from our property listings.
__mins driving to your place
Get an instant, personalised result:
- Show sellers you’re serious
- Secure viewings faster with agents
- No impact on your credit score

Your mortgage
Notes
Staying secure when looking for property
Ensure you're up to date with our latest advice on how to avoid fraud or scams when looking for property online.
Visit our security centre to find out moreDisclaimer - Property reference PRA10992. The information displayed about this property comprises a property advertisement. Rightmove.co.uk makes no warranty as to the accuracy or completeness of the advertisement or any linked or associated information, and Rightmove has no control over the content. This property advertisement does not constitute property particulars. The information is provided and maintained by SOUTH WALES PROPERTY INVESTORS AND LETTINGS, Treorchy. Please contact the selling agent or developer directly to obtain any information which may be available under the terms of The Energy Performance of Buildings (Certificates and Inspections) (England and Wales) Regulations 2007 or the Home Report if in relation to a residential property in Scotland.
*This is the average speed from the provider with the fastest broadband package available at this postcode. The average speed displayed is based on the download speeds of at least 50% of customers at peak time (8pm to 10pm). Fibre/cable services at the postcode are subject to availability and may differ between properties within a postcode. Speeds can be affected by a range of technical and environmental factors. The speed at the property may be lower than that listed above. You can check the estimated speed and confirm availability to a property prior to purchasing on the broadband provider's website. Providers may increase charges. The information is provided and maintained by Decision Technologies Limited. **This is indicative only and based on a 2-person household with multiple devices and simultaneous usage. Broadband performance is affected by multiple factors including number of occupants and devices, simultaneous usage, router range etc. For more information speak to your broadband provider.
Map data ©OpenStreetMap contributors.




