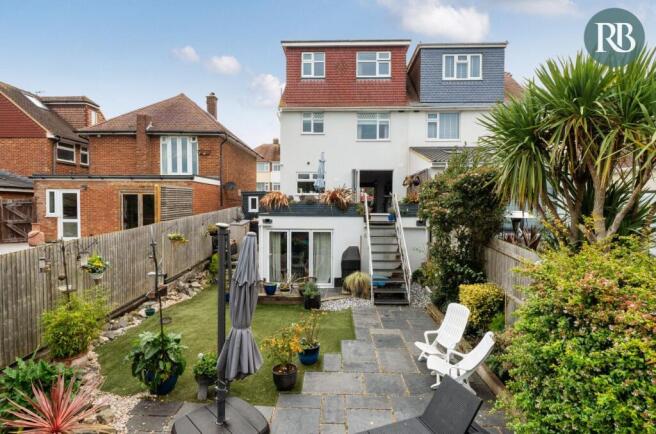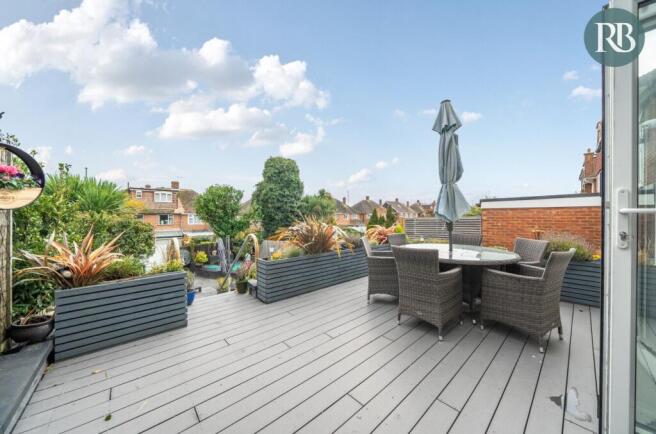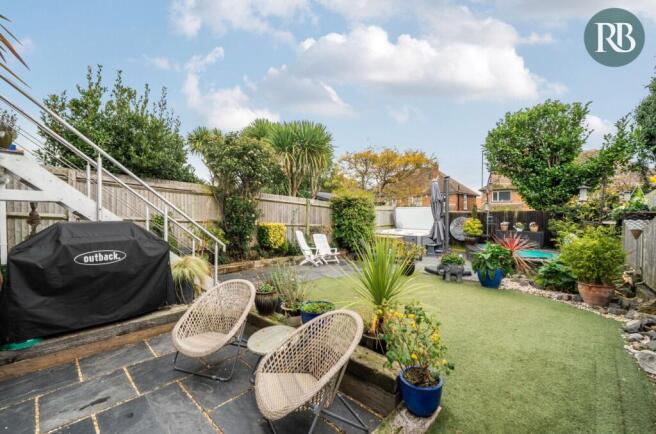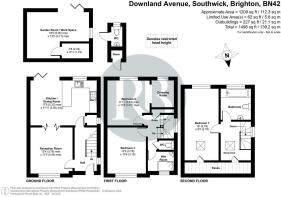Downland Avenue, Southwick, Brighton, BN42 4RG

- PROPERTY TYPE
Semi-Detached
- BEDROOMS
3
- BATHROOMS
2
- SIZE
1,498 sq ft
139 sq m
- TENUREDescribes how you own a property. There are different types of tenure - freehold, leasehold, and commonhold.Read more about tenure in our glossary page.
Freehold
Key features
- Extended Family Home
- Versatile Living / Home Working
- Southerly Outlook with Views
- 3 Double Bedrooms
- Luxury Bathroom & Wet Room
- Modern Kitchen / Diner
- South Facing Garden
- Garden Room & Outside WC
- Paved Driveway for 2 Cars
- Ideal for Growing Families & Entertaining
Description
Downland Avenue
Superb family home which is beautifully presented and has been extended with versatile accommodation, ideal for growing families as well as having sociable entertaining space inside and out.
The generous accommodation extends to a total of 1498 Sqft, spread over three floors and arranged with 3 double bedrooms with a smaller room being utilised as a dressing room (can be changed to a 4th bedroom), 2 bathrooms and in the converted loft is the main bedroom which feels like a suite having far reaching Southerly views, a luxury bathroom and a separate study area
Cleverly arranged Southerly aspect garden with a raised terrace with rooftop views, a garden room is a secluded retreat ideal when entertaining or a workroom for a home business, along with an outside toilet, a wide side access leads to the paved driveway with space for 2 cars
Location
Set within a residential part of Southwick, close to footpaths leading on to the picturesque South Downs National Park, to the South around a 15 minute walk is Southwick Green with its period charm along Southwick Square with a range of shops, cafes, and eateries along with a Waitrose and co-op, there is also a larger open space for performances, markets and cafe seating. Less than a mile to the West is Holmbush Shopping Centre with a Tesco Extra, M&S and Next.
The area also benefits from The Barn Theatre and café at Southwick Community Centre, offering a wide selection of arts and entertainment, Manor Practice Doctors Surgery and library. Southwick Recreation Ground has a large open green space and play park, also home to two bowling clubs along with sports facilities and tennis courts available at the leisure centre.
There is a good selection of local primary schools and within the catchment for the desirable Shoreham Academy Secondary School
Within a mile to Southwick Train Station with regular London connections, good road links to neighbouring Shoreham to the West and Brighton and Hove to the East and easy access to the A27/A23.
Walk Through
Stepping in to a welcoming hall which has a side window, understairs storage and finished with wooden flooring, leading through to the reception space
Spacious kitchen / diner spans the width of the property being 17'6 x 11' 11" a bright an airy space with Southerly aspect and Bi-fold doors onto the rear garden, a modern contemporary kitchen forms a horse shoe shape with a breakfast bar, finished in a high gloss grey well equipped with plenty of cupboard space, 5 burner gas hob with cooker hood above and fitted electric slide and glide oven with plate warmer below, space for both washing machine and dishwasher, neatly positioned sink sits underneath the window with an outlook over the garden, plenty of space for a dining table and stone effect tiled flooring.
Glazed bi-fold doors open through to the lounge and provide some separation to close the space of for a more cosy space, window to the front, feature fireplace, two wall light points and wood effect flooring.
First Floor
Stairs lead to the first floor past a large side window, there is a cupboard housing the boiler, two bedrooms, shower room and separate WC.
Bedroom two is set to the back with a Southerly aspect and lovely views, a generous size which benefits from having a walk in wardrobe, this utilises the former 4th bedroom and would be easy to re-instate if needed
Bedroom three set to the front and is a good size double room being 12'5 x 10'4
Wet room which has been stylishly fitted and is fully tiled with a marble tiling, large walk in shower with a fixed glass screen, waterfall shower and attachment hand shower, modern sink and towel rail, there is separate WC with side window
Second Floor
Stairs lead up to the second floor which has a large landing are, well lit with a side window and large Velux, an ideal study area with space for desk and access to eaves storage
The main bedroom has a suite feel and is a generous size 17' 11" x 9' 02", a dual aspect room with a large Velux and a Southerly window with rooftop views towards the sea, there is space for a wardrobe and plenty of eaves storage
Across the landing is the luxury bathroom which also enjoys a Southerly aspect with views, a perfect spot to unwind under the feature night sky ceiling with sparkle lighting which mimics a starry night. Thoughtfully designed suite which is partly tiled with large light grey marble effect tiles seamlessly encasing the stylish bath with hidden controls, a floating WC and sink unit with a contemporary style sink and mixer taps, alcove storage completes the look.
Outside
Cleverly designed Southerly rear garden which captures the sun throughout the day, making the most of the landscape and incorporating a garden room / workspace with a rooftop terrace leading from the kitchen / diner
Beautifully laid out with a secluded feel, stepping out onto a raised terrace area surrounded by tall planters, steps lead down to the main garden which has been neatly arranged with slate effect patio shaped around an artificial lawn, to one side there is sleeper flower beds and on the other a feature rockery boarder with a water feature and a Coy Carp fish pond and tucked into the corner is a hot tub. To the side of the house is a further patio and a storage cupboard with outside WC
Garden Room / Work Space
A superb addition is this garden room which has been built to the back of the house at garden level, having South facing bi-fold doors which open on to a separate patio enclosed by sleepers, perfect for entertaining and currently used as a snug and chill out space with raised seating ideal for watching films or sports events, there is also a good size storage cupboard. Potential to utilise the space as a home office / studio perhaps with meeting clients using the wide side access.
To the front is a private paved driveway providing off street parking for up to three vehicles and a wide gated side access.
Royall Best Thoughts
A well thought out family home which has been cleverly extended making the most of the Southerly aspect, ideal for growing families who love to entertain.
- COUNCIL TAXA payment made to your local authority in order to pay for local services like schools, libraries, and refuse collection. The amount you pay depends on the value of the property.Read more about council Tax in our glossary page.
- Band: C
- PARKINGDetails of how and where vehicles can be parked, and any associated costs.Read more about parking in our glossary page.
- Driveway
- GARDENA property has access to an outdoor space, which could be private or shared.
- Private garden
- ACCESSIBILITYHow a property has been adapted to meet the needs of vulnerable or disabled individuals.Read more about accessibility in our glossary page.
- Ask agent
Downland Avenue, Southwick, Brighton, BN42 4RG
Add an important place to see how long it'd take to get there from our property listings.
__mins driving to your place
Get an instant, personalised result:
- Show sellers you’re serious
- Secure viewings faster with agents
- No impact on your credit score
Your mortgage
Notes
Staying secure when looking for property
Ensure you're up to date with our latest advice on how to avoid fraud or scams when looking for property online.
Visit our security centre to find out moreDisclaimer - Property reference S1501291. The information displayed about this property comprises a property advertisement. Rightmove.co.uk makes no warranty as to the accuracy or completeness of the advertisement or any linked or associated information, and Rightmove has no control over the content. This property advertisement does not constitute property particulars. The information is provided and maintained by Royall Best, Southwick. Please contact the selling agent or developer directly to obtain any information which may be available under the terms of The Energy Performance of Buildings (Certificates and Inspections) (England and Wales) Regulations 2007 or the Home Report if in relation to a residential property in Scotland.
*This is the average speed from the provider with the fastest broadband package available at this postcode. The average speed displayed is based on the download speeds of at least 50% of customers at peak time (8pm to 10pm). Fibre/cable services at the postcode are subject to availability and may differ between properties within a postcode. Speeds can be affected by a range of technical and environmental factors. The speed at the property may be lower than that listed above. You can check the estimated speed and confirm availability to a property prior to purchasing on the broadband provider's website. Providers may increase charges. The information is provided and maintained by Decision Technologies Limited. **This is indicative only and based on a 2-person household with multiple devices and simultaneous usage. Broadband performance is affected by multiple factors including number of occupants and devices, simultaneous usage, router range etc. For more information speak to your broadband provider.
Map data ©OpenStreetMap contributors.







