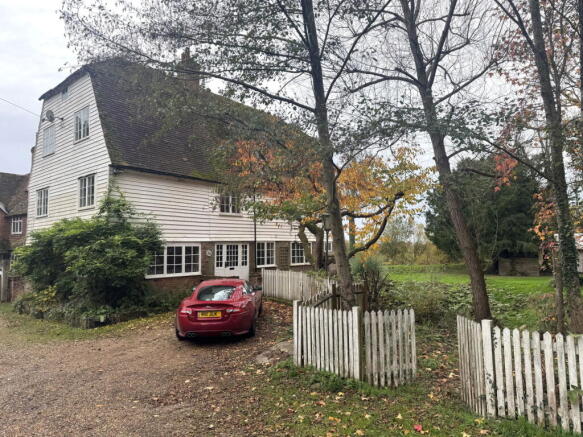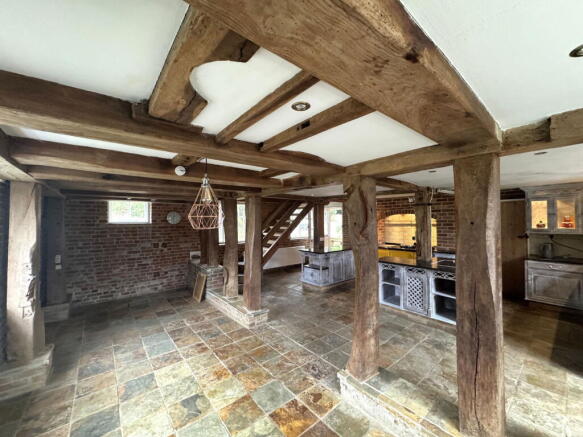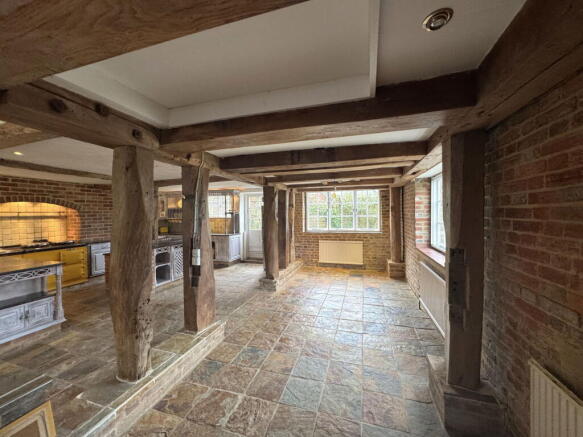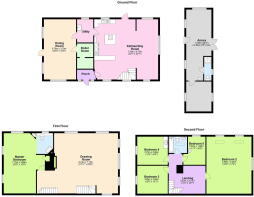
Goudhurst, Kent

- PROPERTY TYPE
Character Property
- BEDROOMS
5
- BATHROOMS
3
- SIZE
Ask agent
- TENUREDescribes how you own a property. There are different types of tenure - freehold, leasehold, and commonhold.Read more about tenure in our glossary page.
Freehold
Key features
- Beautifully converted Grade II Listed Kentish water mill
- Exposed beams, stonework and brickwork
- First floor, triple aspect drawing room overlooking the river with inglenook fireplace
- Farmhouse style kitchen and day room
- Dining room
- Utility room
- Master bedroom with ensuite
- Four further bedrooms
- Family bathroom
- Beautifully landscaped grounds featuring the mill wheel
Description
A beautiful Grade II Listed former water mill situated on the River Teise which dates back to around 1516. Set in approximately half an acre of delightful, and sympathetically designed, grounds the property is situated within the Cranbrook School Catchment Area.
Location:
Hope Mill is situated on the outskirts of the popular and beautiful Kentish village of Goudhurst, renowned for its’ architecture and hill top position. The village has a selection of local independent shops (including a bakery, Post Office and pharmacy) and three acclaimed pubs offering excellent food. Goudhurst has its own state primary school (awarded ‘Outstanding’ by Ofsted) and a large selection of prep schools nearby. The property falls within the catchment area for Cranbrook School but within easy commuting distance of a wide variety of alternative local private schools.
The village offers good access to the A21 and motorway network, and is only a 20 minute drive from Royal Tunbridge Wells. There is a mainline station at nearby Marden with fast and frequent trains serving London Bridge, Waterloo East, Cannon Street and Charing Cross (approximately 55 minutes) to the North, and Ashford to the South.
Description:
Hope Mill stands on the edge of the village, close to the public entrance to Finchcocks House. The Mill is one of five original mills situated along the River Teise from its source in Tunbridge Wells. The mill was an item in the Will of Richard Culpeper of Ardingly, son of Walter Culpeper of Bedgebury. Hope Mill appears on several maps of Kent during the 17th Century, famous for ground corn and “Brazool” for dyers, a dye extracted from Brazil wood. In 1837, the mill continued to operate and flood gates were installed in 1884. The mill was closed down during the 1914-1918 war as it was not grinding the correct kind of flour. After the war it continued to operate but ceased operations in 1925 and was abandoned in 1936. In 1937 much of the machinery was sold, the main wheel, however, remains intact but in need of refurbishment. Listed Building Consent was granted in 2003 to allow repair works to take place, but the work was never carried out by the then owner.
Water mills were used in Greece as early as the 3rd Century BC but it was the Romans who invented the mill as we know it today, incorporating a vertical wheel on a horizontal shaft. According to the Doomsday Book there were more than 6,000 water mills in England during the late 11th Century. By the 19th Century this figure had grown to an estimated 20,000, with their numbers beginning to dwindle after the Industrial Revolution and currently now only about 500 survive. Many of these remaining water mills have been skilfully converted into highly desirable homes, their combination of history, rarity and charming architecture, not to mention their tranquil setting, ensures that they are always very much in demand.
Hope Mill Today:
Some years ago, the mill had been painstakingly and extensively restored turning it into a delightful and historic family home. However, the mill has been unoccupied for some time and is now in need of refurbishment. The property has the benefit of oil-fired central heating which is currently untested. The accommodation is spacious, full of character and possibilities. Importantly the old water mill remains in situ but is in need of refurbishment, planning consent was granted but currently lapsed.
Viewing: by appointment only.
Directions: From the centre of Goudhurst village head down the hill (West) on the A262 in the direction of Tunbridge Wells. After approximately one mile you’ll see a sign for Finchcocks Museum on the left hand side by an Oast House. The driveway for Hope Mill is immediately after the Oast House. Parking for Mill House is on the right-hand side of the driveway in front of the house.
The property comprises:
· Beautifully converted Grade II Listed Kentish water mill
· Exposed beams, stonework and brickwork
· First floor, triple aspect drawing room overlooking the river with inglenook fireplace
· Farmhouse style kitchen and day room
· Dining room
· Utility room
· Master bedroom with ensuite
· Four further bedrooms
· Family bathroom
· Planning permission (lapsed) for new vehicular access
· Planning permission (lapsed) for two-bay oak-framed garage
· Large annex in the garden with expired planning permission for residential use
· Beautifully landscaped grounds featuring the mill wheel
Entrance Porch / Vestibule
7’12 x 3’8”
With natural stone tiled flooring
Door opening through to:
Potential Dining Room or possible garaging
22’3” x 12’5”
Heavily beamed with original door opening to side. Double aspect. Radiator (not working). Further door opening through to boiler room housing oil fired boiler, hot water tank and oil tank serving domestic hot water and central heating (not tested)
Utility Room
7’2” x 6’8”
With radiator, deep butler sink and plumbing for washing machine. Tiled flooring. Exposed beams.
Kitchen / Day Room
23’7” x 22’1”
The Kitchen was fitted out some years ago and probably in need of refurbishment. Currently finished with a granite worktop surface. Oil-fired two-plate double oven AGA (untested). Central island with disused cooker and hob. Inset traditional butler sink. Access hatch from kitchen to the first floor living room. The main living room area of the kitchen overlooks the garden and wheel. Lovely old oak steps and hand-made staircase leading from Kitchen to first floor landing.
(Approach from handmade staircase leading from Kitchen, heavily beamed opening through to:)
Drawing Room
31’11” x 23’6”
Heavily beamed with inglenook fireplace and hearth housing wood burning stove. Traditional hardwood floor. Three radiators. Triple aspect enjoying magnificent views. Interesting hatch through to second floor.
Master Bedroom
23’5” x 12’9”
Double aspect. Two radiators. Exposed beams. Leading through to:
Spacious Ensuite
With feature corner bath with Jacuzzi. Hand wash basin. WC. Room finished in limed oak. Latch door to small cupboard.
Staircase from First Floor landing to Second Floor:
Open Landing
10’7” x 11’3”
With exposed beams and chimney breast brickwork. Radiator.
Bedroom Two
17’4” x 19’3”
An elevated room with a wealth of exposed beams. Two Velux windows. A fine example of beam-work. Radiator.
Bedroom Three
12’8” x 10’1”
With window and radiator.
Bedroom Four
12’4” x 9’5”
With window, radiator and wash basin.
Bedroom Five
11’7” x 6’6” minimum
With window, radiator and wash basin.
Family Bathroom
With bath with shower attachment. WC. Wash basin. Beams. Window to roof. Chrome heated towel rail
Outside
Set in just over half an acre of delightful grounds, laid mainly to lawn with shrubs, herbaceous borders and mature trees. Until recently the gardens were nicely landscaped and with a little care could be restored it its formal glory.
Annex Building
A single storey traditionally built with brick and tiled roof, in need of complete refurbishment. Overall measurement 38’4” x 9’5” partially split with a shower room with WC and wash basin (not operative).
Agents Notes
Planning history.
The Planning Consents listed below have all now expired but could be renewed subject to approval by Tunbridge Wells Borough Council.
Planning application no. TW/04/00441/SUB/PJT. Date valid 16th February 2004. Submission of details for site lines for new access pursuant to condition 3 of TW/02/01487.
Planning application no. TW/01902/FUL/AJB. 2 bay oak framed garage. Approved 18th October 2001.
Retrospective planning permission for change of use of ancillary building to self-contained residential annex. Planning application no. TW/95/0432/DS. Date valid 4th August 1995.
Listed building consent for refurbishment of water wheel and reinstatement to working order. Planning application TW/03/01377/LBC/PJT dated 3rd November 2003.
Services: Mains water and electricity are connected to the property. Private drainage (water treatment centre).
ENERGY PERFORMANCE RATING
The property is Grade II listed and no EPC is applicable
COUNCIL TAX
Tunbridge Wells Borough Council Tax Band : G
MONEY LAUNDERING REGULATIONS
Intending purchasers will be asked to produce identification documentation at a later stage and we would ask for your co-operation in order that there will be no delay in agreeing the sale.
These details have been prepared to comply with the 1991 Property Misdescriptions Act. Great care has been taken to be as accurate as is realistic. Please note that it should not be assumed that any fixtures or fittings are automatically included within the sale of this property. None of the services, fittings or appliances within the property have been tested by the Agent and, therefore, prospective purchasers should satisfy themselves that any of the aforesaid mentioned in the Sales Particulars are in working order. All measurements are approximate, and these details are intended for guidance only and cannot be incorporated in any contract.
Brochures
Brochure 1- COUNCIL TAXA payment made to your local authority in order to pay for local services like schools, libraries, and refuse collection. The amount you pay depends on the value of the property.Read more about council Tax in our glossary page.
- Ask agent
- LISTED PROPERTYA property designated as being of architectural or historical interest, with additional obligations imposed upon the owner.Read more about listed properties in our glossary page.
- Listed
- PARKINGDetails of how and where vehicles can be parked, and any associated costs.Read more about parking in our glossary page.
- Yes
- GARDENA property has access to an outdoor space, which could be private or shared.
- Yes
- ACCESSIBILITYHow a property has been adapted to meet the needs of vulnerable or disabled individuals.Read more about accessibility in our glossary page.
- Ask agent
Energy performance certificate - ask agent
Goudhurst, Kent
Add an important place to see how long it'd take to get there from our property listings.
__mins driving to your place
Get an instant, personalised result:
- Show sellers you’re serious
- Secure viewings faster with agents
- No impact on your credit score
About Radfords Estate Agents, Staplehurst
The Estate Office, Crampton House, High Street, Staplehurst, Kent, TN12 0AU



Your mortgage
Notes
Staying secure when looking for property
Ensure you're up to date with our latest advice on how to avoid fraud or scams when looking for property online.
Visit our security centre to find out moreDisclaimer - Property reference S1501606. The information displayed about this property comprises a property advertisement. Rightmove.co.uk makes no warranty as to the accuracy or completeness of the advertisement or any linked or associated information, and Rightmove has no control over the content. This property advertisement does not constitute property particulars. The information is provided and maintained by Radfords Estate Agents, Staplehurst. Please contact the selling agent or developer directly to obtain any information which may be available under the terms of The Energy Performance of Buildings (Certificates and Inspections) (England and Wales) Regulations 2007 or the Home Report if in relation to a residential property in Scotland.
*This is the average speed from the provider with the fastest broadband package available at this postcode. The average speed displayed is based on the download speeds of at least 50% of customers at peak time (8pm to 10pm). Fibre/cable services at the postcode are subject to availability and may differ between properties within a postcode. Speeds can be affected by a range of technical and environmental factors. The speed at the property may be lower than that listed above. You can check the estimated speed and confirm availability to a property prior to purchasing on the broadband provider's website. Providers may increase charges. The information is provided and maintained by Decision Technologies Limited. **This is indicative only and based on a 2-person household with multiple devices and simultaneous usage. Broadband performance is affected by multiple factors including number of occupants and devices, simultaneous usage, router range etc. For more information speak to your broadband provider.
Map data ©OpenStreetMap contributors.





