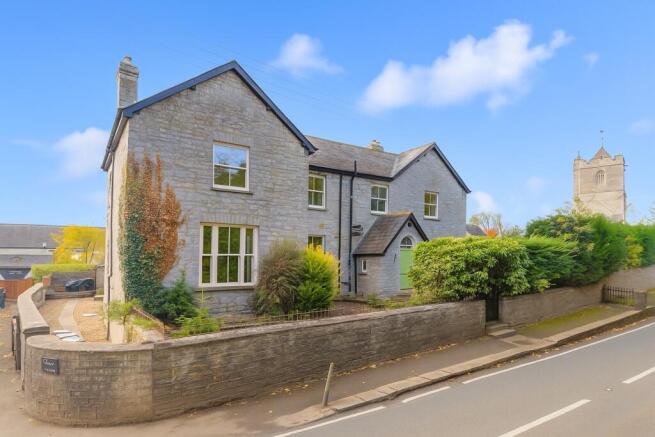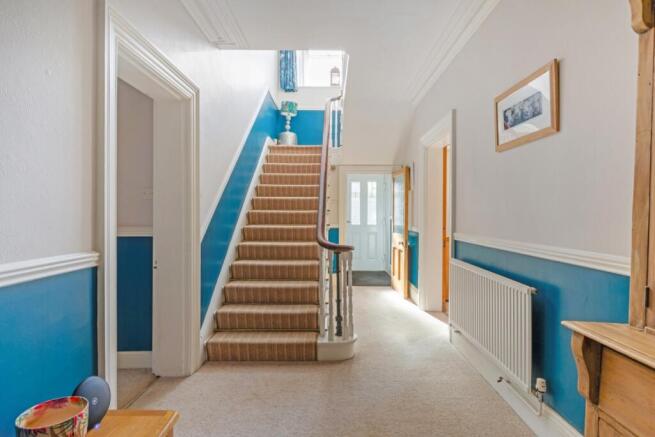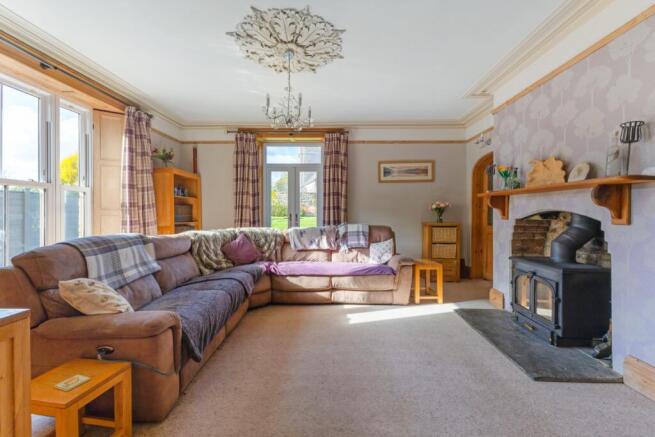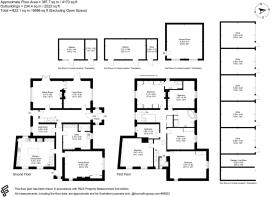Coates Farm,
Greinton, Bridgwater, Somerset, TA7 9BW
Description
An imposing and exceptionally spacious six-bedroom Victorian farmhouse, boasting over 4200sq.ft of accommodation and sitting within versatile and level grounds of over 2 acres, including gardens, a yard and equine arena.
This versatile property also features a wide range of quality outbuildings, including a studio/snooker room, stables and large, commercial style garaging.
Accommodation
Coates Farm is a former working farm that has remained in the same family for multiple generations. It is now brought to the market as a large and versatile family home with fantastic living space, as well as offering generous grounds with equine facilities and commercial style lock up garaging, which provide further income potential.
To the front, the previous formal entry offers impressive kerb appeal with symmetrical lias elevations sitting under a cross gabled slate roof, however everyday access is more conveniently arranged via the rear sweeping driveway, where the current owners have created a practical arrangement suited to modern family life.
To the rear, a handsome oak-framed storm porch provides shelter from the elements and opens into both the principal reception hall and a well-appointed boot room — ideal for wet coats, muddy boots, and four-legged companions.
The sense of space is instantly apparent, with high ceilings, decorative cornicing, and a broad staircase with curved balustrade, one of two, rising to the first floor. In total, the ground floor provides plenty of living space with three reception rooms, a large utility room, boot room, cloakroom and kitchen/breakfast room.
Each of the three principal reception rooms features fireplaces and dual-aspect sash windows, ensuring an abundance of natural light throughout. The two main sitting rooms retain original shutters, ceiling roses, and fine mouldings, whilst providing direct access out onto the formal gardens via French doors. The dining room impresses with its generous proportions, making it a wonderful setting for formal dining, family gatherings and entertaining on a grand scale. A fantastic party and celebration room by all accounts.
The kitchen/breakfast room forms the heart of the home — spacious, bright, and beautifully appointed with a bespoke range of cabinetry, granite work surfaces, a substantial centre island and an oil fired Aga. There is plenty of space for a farmhouse table too, whilst an exposed stone wall adds further character. Integral appliances include a Rangemaster range oven, dishwasher, coffee machine and microwave, with further provision for a Range-style cooker and an American fridge/freezer.
Across the hall, a particularly generous utility room offers excellent storage provisions and work surfaces, an integrated fridge/freezer, sink and laundry facilities and easily accommodates a range of further household appliances. The room offers great versatility, lending itself perfectly as a hobby or craft area, whilst a cloakroom is neatly tucked to one corner, providing a ground-floor WC for guests.
FIRST FLOOR
Upon the first floor, there is a wide, partially galleried landing which gives access to six bedrooms, as well as a shower room and an additional bathroom. Each of the bedrooms are fantastic sizes, providing impressive scale and comfort, with even the smallest being a well-proportioned double.
The two main bedrooms sit at either end, one being approximately 21’ x 16’ and enjoying the use of a shower room next door, with the other 17’ x 16’ and offering a stylish ensuite shower room and bespoke fitted furniture.
The remaining bedrooms are served by a large family bathroom with both a shower cubicle and a bathtub.
OUTSIDE
The grounds extend to approximately 2.2 acres and complement the house perfectly, offering a rare combination of practicality, beauty and versatility. South and west-facing patios provide ideal spaces for summer entertaining, while the extensive lawns — enclosed by mature walls and hedging — create a safe haven for children and pets.
A substantial courtyard and driveway provide ample parking, supplemented by five large garages offering scope for storage, workshops, or home-based business use.
Further outbuildings include two stables with adjoining tack and storerooms, two grazing paddocks, and an all-weather arena — making this an ideal property for equestrian enthusiasts.
Services and Other Points
Not listed
Mains electric, water and drainage are connected. Oil-fired central heating.
Somerset Council – Council Tax band E
EPC rated D
Ofcom's online service checker states that mobile coverage is available locally with three major providers, and Superfast broadband is available in the area.
Directions
Upon entering Greinton from the East, contuse along the A361, turning left into Partridge Close. Follow the track on your right all the way to Coates Farm.
What3Words: ///changes.tribune.shuffles
Location
The property is situated at the heart of the pretty village of Greinton, roughly 5 miles to the southwest of Street and 16 miles from the county town of Taunton. Kings Sedgemoor Equestrian Centre is a mere 1.3 miles away. The nearby village of Ashcott provides a primary and pre-school, pub and church. Street, famous as the home of world-renowned Millfield School, provides excellent shopping in the form of Clarks Outlet Village, and there is a secondary school, Strode Sixth Form College and Strode Theatre. Other centres in the area include Wells, Bridgwater, Bristol, Bath and Exeter. The M5 motorway (Junction 23) is 8 miles away. Rail links to London are available from Taunton, Bridgwater, Yeovil and Castle Cary and Bristol International Airport is approx. 30 miles away. The surrounding countryside is beautiful and unspoilt and is also accessible with many footpaths, byways and nature reserves nearby.
Important Notes
Please see all the notes below – particularly the section referring to identity and AML requirements
Identity verification & Anti Money Laundering (AML) Requirements
As Estate Agents we are require by law to undertake Anti Money Laundering (AML) Regulation checks on any purchaser who has an offer accepted on a property.
We are required to use a specialist third party service to verify the purchaser(s) identity.
The cost of these checks is £60 (inc. VAT) per person. This is payable at the point an offer is accepted and our purchaser information forms completed, prior to issuing Memorandum of Sales to both sellers and buyers and their respective conveyancing solicitors. This is a legal requirement and the charge is non-refundable.
Property Details
Roderick Thomas, their clients and any joint agents state that these details are for general guidance only and accuracy cannot be guaranteed. They do not constitute any part of any contract. All measurements are approximate and floor plans are to give a general indication only and are not measured accurate drawings. No guarantees are given with regard to planning permission or fitness for purpose. No apparatus, equipment, fixture or fitting has been tested. Items shown in photographs are not necessarily included. Buyers must rely on information passed between the solicitors with regard to items included in the sale. Purchasers must satisfy themselves on all matters by inspection or otherwise.
Viewings
Interested parties are advised to check availability and current situation prior to travelling to see any property.
All viewings are by appointment with the Agents.
Roderick Thomas, London House, New Street, Somerton TA11 6NU
P.S. A few extra comments
Mortgages – we can help.
Bridging loans – We can help.
Moving house is complicated and stressful when a sale and purchase needs to be tied together in terms of finance and timing.
Sometimes we can negotiate an agreement to suit both sellers and buyers.
Sometimes a bridging loan can solve problems and remove stress.
Call us for information on any of these points.








