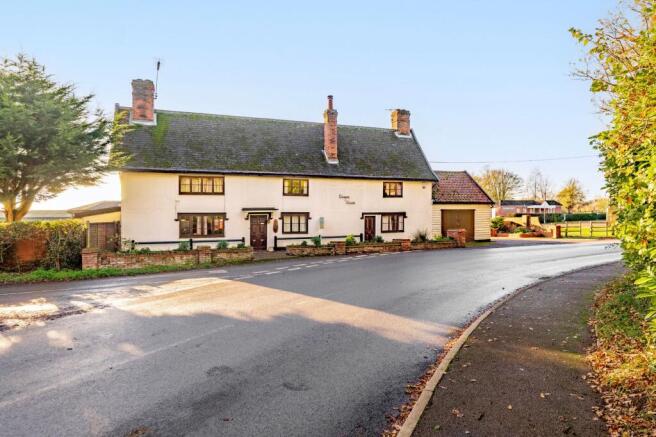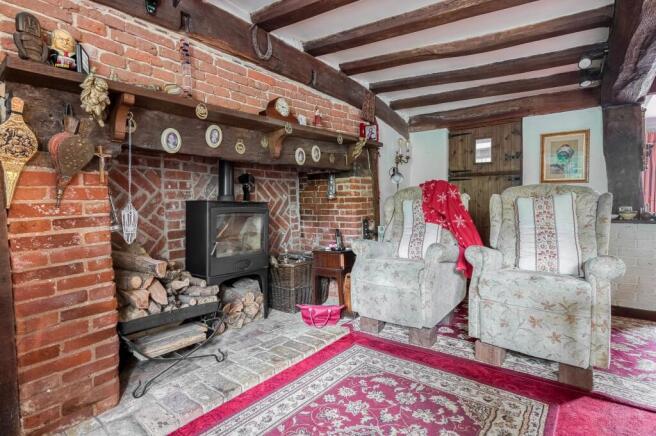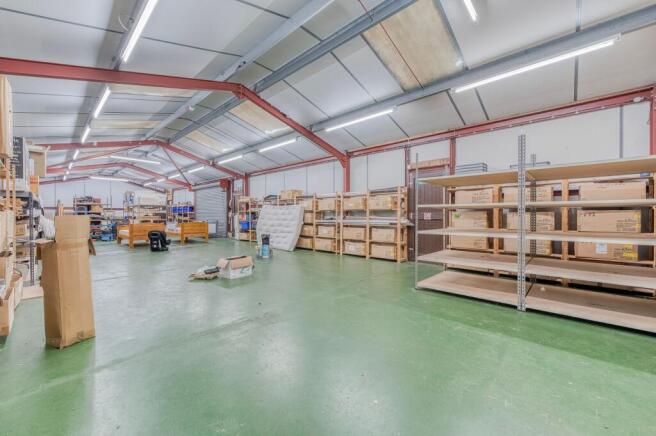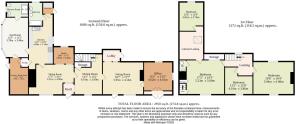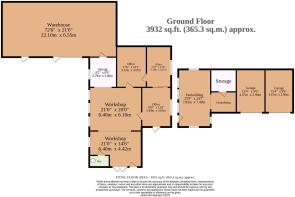
The Street, Horham

- PROPERTY TYPE
Character Property
- BEDROOMS
4
- BATHROOMS
2
- SIZE
2,958 sq ft
275 sq m
- TENUREDescribes how you own a property. There are different types of tenure - freehold, leasehold, and commonhold.Read more about tenure in our glossary page.
Freehold
Key features
- Guide Price £725,000 to £775,000.
- A rare example of craftsmanship featuring exposed oak beams, pargetting, and ancient brickwork
- Zero Business Rates: All business buildings benefit from a full rates exemption, meaning no rates are payable
- Four versatile reception rooms offering over 5,000 sq ft of characterful accommodation in total
- Striking vaulted kitchen with galleried landing combining Tudor architecture with modern family living
- Four generous double bedrooms featuring exposed timbers, vaulted ceilings, and countryside views
- Magnificent inglenook fireplaces, timber framing, and ropework pargetting preserving authentic Tudor charm
- Approximately one acre (stms) of landscaped gardens with sweeping lawns, mature trees, and a large ornamental pond
- Extensive range of outbuildings, workshops, and a substantial steel-framed warehouse offering excellent business or creative potential (STP)
- Private gated driveway providing ample parking and secure access to the rear courtyard and outbuildings
Description
Guide Price £725,000 to £775,000. Dragon House stands as a rare testament to historic craftsmanship, its storied timbers and ancient brickwork steeped in nearly five centuries of English heritage. Once the beating heart of village life, this remarkable former inn now offers a grand tapestry of living, spacious, atmospheric, and endlessly versatile. Behind its ropework pargetting and oak-beamed façade lies a home of exceptional scale, where vaulted ceilings and vast fireplaces evoke a sense of history rarely encountered today. The interiors unfold through an impressive sequence of four reception rooms, each imbued with character and proportion befitting its Grade II listing. At the centre, the soaring kitchen with its galleried landing captures both drama and warmth, perfectly balancing age-old charm with modern livability. Upstairs, generous bedrooms reveal centuries-old craftsmanship in every beam, framing serene views across open countryside. The grounds, extending to around an acre (stms) are a tranquil sanctuary of sweeping lawns, mature trees, and an ornamental pond alive with reflection and light. A private drive leads to extensive outbuildings and a vast steel-framed warehouse—an extraordinary asset for business, leisure, or creative endeavour. Combining historic gravitas with boundless potential, Dragon House is not merely a home, but a landmark estate offering space, story, and stature in equal measure.
The Location
Dragon House in the charming Suffolk village of Horham enjoys a peaceful rural setting, perfectly combining countryside living with easy access to nearby towns and cities. Tucked away amidst open fields and picturesque landscapes, the property is ideally positioned just a short drive from the A140, offering superb transport links both north and south. Norwich can be reached in around 40 minutes by car, while Ipswich lies approximately 50 minutes away. The larger market town of Diss is just 20 minutes from the property, providing a bustling high street, supermarkets, cafés, restaurants, leisure facilities, and a mainline railway station with direct services to London Liverpool Street in under 90 minutes, making Dragon House an ideal location for commuters seeking a rural retreat.
Horham itself offers a welcoming and active community, with a village hall, shop and a wealth of scenic countryside walks right on the doorstep. The nearby villages of Stradbroke, Eye, and Hoxne provide a wider range of everyday amenities. Stradbroke, in particular, is well-served with a Co-op supermarket, butcher, bakery, post office, library, swimming pool, sports centre, health centre, and both primary and secondary schools. The historic market town of Eye, less than 15 minutes away, offers additional shops, restaurants, a small hospital, and excellent schools, while Hoxne, famous for the discovery of the Hoxne Hoard, is home to a traditional village shop, local pub, and a strong sense of community.
For families, Dragon House and its surrounding villages offer a safe, friendly, and community-oriented environment, ideal for raising children. There are a range of educational options for all ages, from village primaries in Stradbroke, Laxfield, and Eye, to Stradbroke High School and Hartismere School in Eye, both of which are highly regarded. Further education is available in Diss and Ipswich, while the University of East Anglia in Norwich provides higher education within commuting distance.
The area offers abundant opportunities for leisure and outdoor pursuits, with beautiful countryside walks, sports facilities, and local clubs all close by. Public transport connects Horham to neighbouring villages and towns via local bus routes, while Diss railway station ensures fast and reliable services to Norwich, Ipswich, and London—making Dragon House a perfectly positioned home that balances rural tranquillity with everyday convenience.
The Dragon House, The Street
Set in the heart of the picturesque and well-served village of Horham, Dragon House is an exceptional Grade II listed home offering a rare opportunity to combine characterful period living with substantial business potential. This remarkable property, dating back to circa 1525, was once the village inn and later served various community roles.
Today, it stands as an iconic landmark within the village, brimming with charm, craftsmanship, and immense versatility.
Stepping through the entrance, you are greeted by a wealth of original period details – exposed oak beams, timber framing, brick inglenook fireplaces, and the distinctive ropework pargetting adorning the exterior plaster panels.
The accommodation is extensive, with four reception rooms on the ground floor, offering an adaptable layout ideal for both family life and working from home.
The sitting and living rooms are truly impressive, each featuring massive red brick fireplaces and deep timbered ceilings that speak to the building’s Tudor heritage. The dining room, complete with an understair wine cellar, creates an atmospheric space for entertaining, while the garden room at the rear overlooks beautifully kept grounds and fills the space with natural light. A playroom or office provides valuable flexibility for a home workspace or studio.
At the heart of the home lies the vaulted kitchen – a dramatic room with a galleried landing above, perfectly blending rustic charm with modern family functionality. Completing the ground floor are a utility room, bathroom, and separate shower room, all conveniently positioned for everyday living.
Upstairs, a galleried landing leads to four double bedrooms, each full of individual character with exposed timbers, vaulted ceilings, and period detailing. The principal bedroom enjoys views over the gardens and open fields beyond, while another features an inglenook-style fireplace and an en suite cloakroom.
Outside, Dragon House is set within beautifully maintained gardens and grounds approaching one acre (STS). Expansive lawns surround a large ornamental fish pond, bordered by mature trees and open fencing, allowing uninterrupted rural views.
A private driveway leads through double timber gates to a large parking area and an extensive range of outbuildings, including workshops, offices, and a substantial steel-framed warehouse. These facilities have supported the current owners’ highly successful business for many years—and most significantly, the business buildings currently benefit from zero payable business rates, making this an incredibly cost-effective and rare opportunity for anyone wishing to operate a commercial enterprise from home. This exceptional benefit significantly enhances the appeal for buyers looking for workshop space, storage, offices, or a creative or commercial venture, including holiday accommodation conversions (subject to consent).
The property’s location within Horham provides an outstanding balance between rural tranquillity and accessibility. The village offers a shop, post box, and church, while the nearby communities of Eye and Stradbroke supply a wider range of amenities. Excellent road links via the A140 and A14 ensure easy travel to Diss, Norwich, Bury St Edmunds, and further afield.
An extraordinary home with historic charm, business flexibility, and the significant financial advantage of zero rates payable on the commercial buildings, Dragon House is a truly unique opportunity rarely found on the market.
Agents Note
Sold Freehold
Connected to oil-fired heating, mains water, electricity and drainage.
Disclaimer
Minors and Brady (M&B), along with their representatives, aren’t authorised to provide assurances about the property, whether on their own behalf or on behalf of their client. We don’t take responsibility for any statements made in these particulars, which don’t constitute part of any offer or contract. To comply with AML regulations, £52 is charged to each buyer which covers the cost of the digital ID check. It’s recommended to verify leasehold charges provided by the seller through legal representation. All mentioned areas, measurements, and distances are approximate, and the information, including text, photographs, and plans, serves as guidance and may not cover all aspects comprehensively. It shouldn’t be assumed that the property has all necessary planning, building regulations, or other consents. Services, equipment, and facilities haven’t been tested by M&B, and prospective purchasers are advised to verify the information to their satisfaction through inspection or other means.
- COUNCIL TAXA payment made to your local authority in order to pay for local services like schools, libraries, and refuse collection. The amount you pay depends on the value of the property.Read more about council Tax in our glossary page.
- Band: G
- PARKINGDetails of how and where vehicles can be parked, and any associated costs.Read more about parking in our glossary page.
- Yes
- GARDENA property has access to an outdoor space, which could be private or shared.
- Yes
- ACCESSIBILITYHow a property has been adapted to meet the needs of vulnerable or disabled individuals.Read more about accessibility in our glossary page.
- Ask agent
Energy performance certificate - ask agent
The Street, Horham
Add an important place to see how long it'd take to get there from our property listings.
__mins driving to your place
Get an instant, personalised result:
- Show sellers you’re serious
- Secure viewings faster with agents
- No impact on your credit score
Your mortgage
Notes
Staying secure when looking for property
Ensure you're up to date with our latest advice on how to avoid fraud or scams when looking for property online.
Visit our security centre to find out moreDisclaimer - Property reference 748c5024-aa41-4eaf-ae88-769aa6c99228. The information displayed about this property comprises a property advertisement. Rightmove.co.uk makes no warranty as to the accuracy or completeness of the advertisement or any linked or associated information, and Rightmove has no control over the content. This property advertisement does not constitute property particulars. The information is provided and maintained by Minors & Brady, Diss. Please contact the selling agent or developer directly to obtain any information which may be available under the terms of The Energy Performance of Buildings (Certificates and Inspections) (England and Wales) Regulations 2007 or the Home Report if in relation to a residential property in Scotland.
*This is the average speed from the provider with the fastest broadband package available at this postcode. The average speed displayed is based on the download speeds of at least 50% of customers at peak time (8pm to 10pm). Fibre/cable services at the postcode are subject to availability and may differ between properties within a postcode. Speeds can be affected by a range of technical and environmental factors. The speed at the property may be lower than that listed above. You can check the estimated speed and confirm availability to a property prior to purchasing on the broadband provider's website. Providers may increase charges. The information is provided and maintained by Decision Technologies Limited. **This is indicative only and based on a 2-person household with multiple devices and simultaneous usage. Broadband performance is affected by multiple factors including number of occupants and devices, simultaneous usage, router range etc. For more information speak to your broadband provider.
Map data ©OpenStreetMap contributors.
