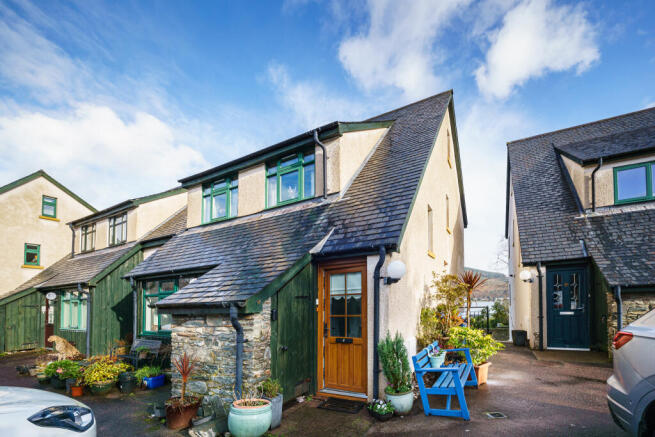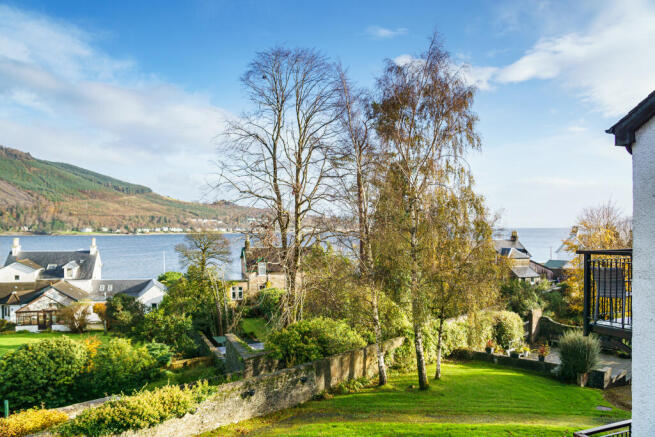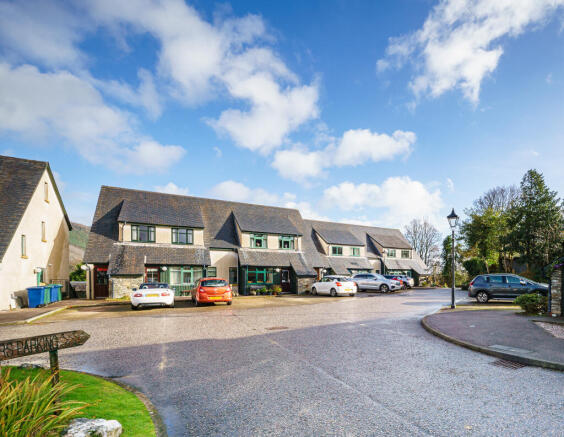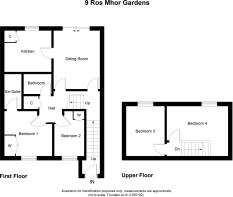Ros Mhor Gardens, Sandbank, Argyll and Bute, PA23

- PROPERTY TYPE
Maisonette
- BEDROOMS
4
- BATHROOMS
2
- SIZE
Ask agent
- TENUREDescribes how you own a property. There are different types of tenure - freehold, leasehold, and commonhold.Read more about tenure in our glossary page.
Freehold
Key features
- Beautiful 4-Bed Maisonette
- Panoramic Lochside Views
- Private Ground Entrance
- Spacious Sitting Room
- Loch-Facing Balcony
- Modern Breakfast Kitchen
- Principal En-Suite Bedroom
- Family Bathroom
- Private Resident Parking
- Lovely Communal Gardens
Description
Beautiful 4-Bed maisonette which enjoys breathtaking loch, hill and country views from this impressive corner apartment, set within a quiet residential development overlooking the Holy Loch. Arranged over three storeys with its own private entrance, No. 9 offers spacious, sociable living with a bright sitting room opening via French doors to a generous loch-facing balcony. The fitted breakfasting kitchen also enjoys stunning views, while four bedrooms including a principal with en-suite shower room offers plenty of accommodation. A stylish family bathroom completes the interior. Externally, there is private parking and access to beautifully maintained communal grounds, including an attractive walled garden. Perfect as a family, couple or retirement home, early viewing is strongly advised.
Sandbank is approximately three miles from Dunoon, Cowal’s capital town. The village, which sits on the banks of the Holy Loch, boasts a marina, sailing club, village shop / post office, primary school, bowling club and a children’s play area with basketball / 5-a-side football pitch. The famous Benmore Botanic Garden and Loch Eck are just a couple of miles further north. In the Dunoon area there are two supermarkets, local shops and hairdressers aplenty, several cafes and restaurants, offering a range to suit all tastes and budgets, plenty of pubs, two leisure centres, numerous golf, bowling and tennis clubs, a two-screen cinema, a local museum and a concert venue. There are also ample churches, medical surgeries, dentists, a hospital and a veterinary practice. In addition, there are two ferry links to Gourock with rail and coach links meaning that Glasgow city centre is little more than an hour away, with Glasgow Airport, Braehead Shopping Centre and Greenock even closer.
Accommodation
Ground Floor – Entrance Hallway
First Floor – Sitting Room, Breakfasting Kitchen, Master Bedroom with En-Suite Bathroom, Double Bedroom and Bathroom.
Upper Floor – 2 Double Bedrooms
Entrance Hallway
Accessed directly from street level, the welcoming entrance hallway sets the tone for this impressive home. Featuring a ceiling light, radiator and convenient hanging space—perfect for outdoor wear—it leads via a carpeted staircase with wooden handrail and side window, allowing natural light to cascade through the space.
Sitting Room
4.75m x 4.07m (15’7” x 13’4”)
A warm, comfortable and sociable living space enjoying breathtaking vistas through French doors that open onto a generous balcony, perfectly positioned to capture uninterrupted views across the Holy Loch and Kilmun Hills. The room, carpeted for comfort, features a decorative electric fireplace and is open plan through an archway to the kitchen, creating a seamless flow for everyday living or entertaining.
Breakfasting Kitchen
3.30m x 3.00m (10’10” x 9’10”)
A bright, well-appointed kitchen with captivating loch views from its rear-facing windows. Fitted with a range of wall and base units, integrated oven, grill, gas hob and dishwasher, and ample space for a breakfast table and chairs. An ideal setting for relaxed dining while enjoying the ever-changing outlook.
Inner Hall
2.15m x 1.75m (7’1” x 5’9”)
Carpeted and featuring a shelved storage cupboard and ceiling light, the inner hall links the main living area with Bedrooms 1 and 2, as well as the family bathroom. There is also a large storage space under the staircase.
Master Bedroom
3.90m x 3.70m (12’10” x 12’2”)
A generously proportioned double bedroom to the front with a casement window to the front elevation with built-in wardrobes, carpeted flooring, wall lighting and radiator. There is a fitted headboard with cupboard surround offering further storage.
En-Suite: 2.80m x 1.35m (9’2” x 4’5”)
Featuring a walk-in shower, stylish wash-hand basin with storage below, and WC. Fully fitted with wet wall panels to walls and ceiling complete this beautiful contemporary space.
Bedroom 2
5.10m x 4.00m (16’9” x 13’1”)
A front facing double bedroom with built-in wardrobes and casement window to the front. Carpeted flooring, wall lights and radiator. Currently used as a dining room.
Family Bathroom
1.90m x 1.90m (6’3” x 6’3”)
A modern family bathroom fitted with bath and shower over with bi-fold glass shower doors, low-level WC, glass wash-hand basin set on top with vanity storage below, chrome heated towel rail and extractor fan. Fully tiled to all walls, ceiling mounted extractor fan
Upper Hallway
The carpeted staircase ascends to a versatile upper hallway with access to under eaves storage and provides access to Bedrooms 3 and 4.
Bedroom 3
4.00m x 2.80m (13’1” x 9’2”)
A bright and inviting bedroom with rear-facing Velux window capturing superb Holy Loch views. Currently arranged as a twin, this versatile room would also accommodate a double bed. Features include carpeted flooring and a radiator.
Bedroom 4
4.70m x 2.40m extending to 4.00m (15’5” x 7’10”–13’1”)
Another comfortable double bedroom with casement window to the side and Velux windows framing panoramic views across the loch and hills. Carpeted flooring, and radiator complete this peaceful upper-level room.
Parking
Each resident benefits from an allocated parking space directly outside the property, with additional visitor parking available in a nearby car park.
Cellar
A private external cellar is conveniently located beside the entrance, providing useful additional storage space.
Communal Grounds
The attractively landscaped communal grounds are immaculately maintained, offering a pleasant outdoor environment for residents. The recently added walled garden creates a charming social space—perfect for relaxing and enjoying the tranquil surroundings and ever-changing views.
Factor Fees
The current owner pays approximately £160 per quarter factor fees which cover buildings insurance and maintenance and upkeep of the common ground in the development. Please note that the factors are Hacking and Paterson.
Vendors Note
“All white goods are included in the purchase price, as is the featured fireplace and fitted headboard cupboard surround in the master bedroom, ensuite.”
Services
Mains Water
Mains Drainage
Gas Central Heating
Note: The services, white goods and electrical appliances have not been checked by the selling agents.
Council Tax
9 Ros Mhor Gardens is in Council Tax Band D.
Home Report
A copy of the Home Report is available on our website by clicking the "Get Home Report" button or by contacting Waterside Property.
Disclaimer
All information contained herein is believed to be accurate, however no warranty is given, and interested parties must satisfy themselves as to its accuracy.
Viewings
Strictly by appointment with Waterside Property Ltd.
Offers
Offers are to be submitted in Scottish legal terms to Waterside Property Ltd.
- COUNCIL TAXA payment made to your local authority in order to pay for local services like schools, libraries, and refuse collection. The amount you pay depends on the value of the property.Read more about council Tax in our glossary page.
- Ask agent
- PARKINGDetails of how and where vehicles can be parked, and any associated costs.Read more about parking in our glossary page.
- Driveway
- GARDENA property has access to an outdoor space, which could be private or shared.
- Communal garden
- ACCESSIBILITYHow a property has been adapted to meet the needs of vulnerable or disabled individuals.Read more about accessibility in our glossary page.
- Ask agent
Energy performance certificate - ask agent
Ros Mhor Gardens, Sandbank, Argyll and Bute, PA23
Add an important place to see how long it'd take to get there from our property listings.
__mins driving to your place
Get an instant, personalised result:
- Show sellers you’re serious
- Secure viewings faster with agents
- No impact on your credit score
Your mortgage
Notes
Staying secure when looking for property
Ensure you're up to date with our latest advice on how to avoid fraud or scams when looking for property online.
Visit our security centre to find out moreDisclaimer - Property reference P977. The information displayed about this property comprises a property advertisement. Rightmove.co.uk makes no warranty as to the accuracy or completeness of the advertisement or any linked or associated information, and Rightmove has no control over the content. This property advertisement does not constitute property particulars. The information is provided and maintained by Waterside Property, Dunoon. Please contact the selling agent or developer directly to obtain any information which may be available under the terms of The Energy Performance of Buildings (Certificates and Inspections) (England and Wales) Regulations 2007 or the Home Report if in relation to a residential property in Scotland.
*This is the average speed from the provider with the fastest broadband package available at this postcode. The average speed displayed is based on the download speeds of at least 50% of customers at peak time (8pm to 10pm). Fibre/cable services at the postcode are subject to availability and may differ between properties within a postcode. Speeds can be affected by a range of technical and environmental factors. The speed at the property may be lower than that listed above. You can check the estimated speed and confirm availability to a property prior to purchasing on the broadband provider's website. Providers may increase charges. The information is provided and maintained by Decision Technologies Limited. **This is indicative only and based on a 2-person household with multiple devices and simultaneous usage. Broadband performance is affected by multiple factors including number of occupants and devices, simultaneous usage, router range etc. For more information speak to your broadband provider.
Map data ©OpenStreetMap contributors.




