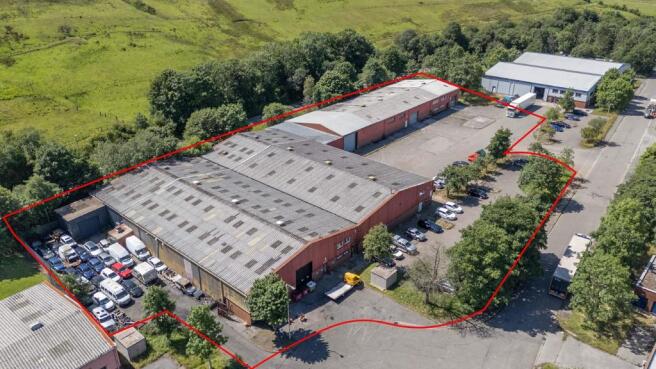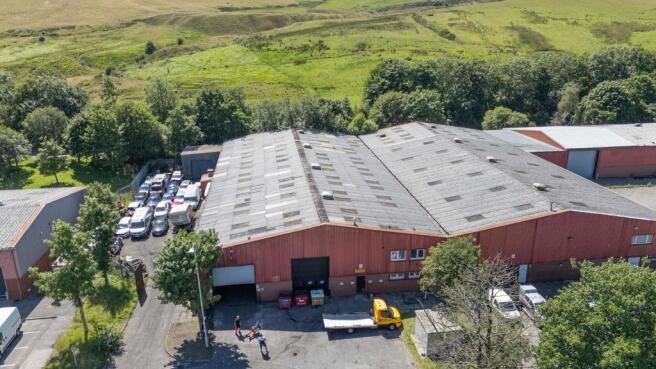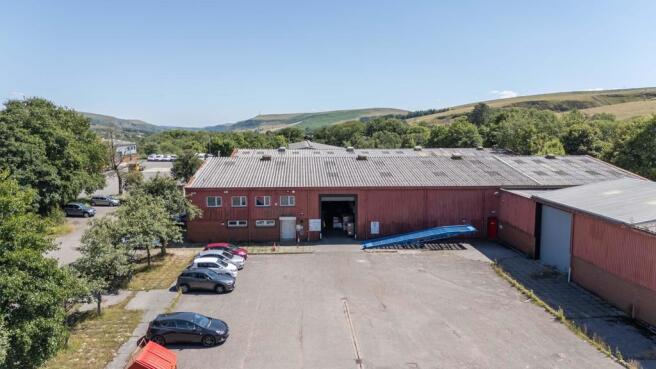Light industrial facility for sale
Units 12-16, Heads Of The Valleys Industrial Estate, Rhymney
- SIZE AVAILABLE
44,131 sq ft
4,100 sq m
- SECTOR
Light industrial facility for sale
Key features
- Multi let industrial investment opportunity.
- Units 12 & 13 are currently let on leases, with units 14, 15 & 16 let on short term licences.
- Currently generating a total income of £143,580 per annum (due to increase to £153,080 per annum in March 2026).
- Potential ERV of circa £185,665 per annum.
- Net initial yield of 7.72%, rising to 8.23% (March 2026).
- Large yard area / car parking fronting units 14, 15 & 16, offering potential for further development.
- The sale price of £1,750,000 reflects a low capital value of £39.65 per sq ft.
- EPC Unit 12 - C (55) Unit 13 - C (58) Unit 15 - C (64) Units 15 & 16 - C (59)
- Asking Price: £1,750,000 exclusive
Description
The property is situated on the Heads of the Valleys Industrial estate. This estate lies approximately 2.5 miles south of the A465 dual carriageway, which in turn links to the A470 (leading to J32 of the M4, 25 miles to the south) and A40 (24 miles to the east, leading to the M50).
The property is accessed via the main estate road. The property is situated approximately 0.3 miles from Rhymney Railway Station which provides regular services to Caerphilly and Cardiff.
Description
The property comprises a terrace of five industrial units, which are all of steel portal frame construction, with part brick and block walls, and metal profile elevations. The roof is lined and insulated with asbestos sheeting, and incorporates translucent panels for natural lighting.
The building totals circa 44,131 sq ft (4,099.6 sq m) on a total site area of 2.2 acres. The low site coverage offers potential for further development.
Surrounding occupiers include Sharp Clinical Services, HSNF Wales Warehouse, Convatec, Primacare and Richard and Appleby Ltd.
Accommodation
From measurements taken on site we have calculated the following
approximate floor areas:-
Unit 12 - 15,421 sq ft (1,432.6 sq m)
Unit 13 - 12,060 sq ft (1,120.4 sq m)
Unit 14 - 9,550 sq ft (887.2 sq m)
Units 15 & 16 - 7,100 sq ft (659.6 sq m)
Total Floor Area - 44,131 sq ft (4,099.8 sq m)
MONEY LAUNDERING
As part of our obligations under the UK Money Laundering Regulations 2017, Brinsons will require any purchaser or tenant to provide proof of identity along with any other supporting documents requested.
Terms
The property is available freehold.
Rental/Asking Price
We are instructed to seek offers in excess of £1,750,000. Subject to contract and exclusive of VAT.
VAT
All figures quoted are exclusive of Value Added Tax (VAT). Any interested party should satisfy themselves as to the incidence of VAT in respect of any transaction. However, in this instance we understand that VAT is payable.
Viewing
Strictly by appointment with the sole agents:
Brinsons,
Eastgate,
Market Street,
Caerphilly,
CF83 1NX
Tel:
Joshua Isaac - joshua.
Trevor Isaac - trevor.
Brochures
Units 12-16, Heads Of The Valleys Industrial Estate, Rhymney
NEAREST STATIONS
Distances are straight line measurements from the centre of the postcode- Rhymney Station0.4 miles
- Pontlottyn Station1.3 miles
- Tir-phil Station3.6 miles
Notes
Disclaimer - Property reference 2889FH. The information displayed about this property comprises a property advertisement. Rightmove.co.uk makes no warranty as to the accuracy or completeness of the advertisement or any linked or associated information, and Rightmove has no control over the content. This property advertisement does not constitute property particulars. The information is provided and maintained by Brinsons Limited, Caerphilly. Please contact the selling agent or developer directly to obtain any information which may be available under the terms of The Energy Performance of Buildings (Certificates and Inspections) (England and Wales) Regulations 2007 or the Home Report if in relation to a residential property in Scotland.
Map data ©OpenStreetMap contributors.




