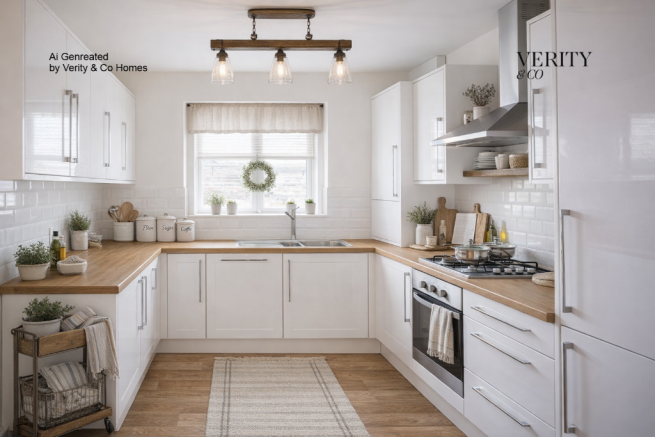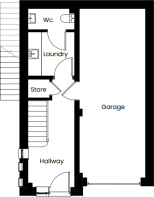
Plot 44, The Elliot, The Oaks, Skipton

- PROPERTY TYPE
Semi-Detached
- BEDROOMS
3
- BATHROOMS
2
- SIZE
1,118 sq ft
104 sq m
- TENUREDescribes how you own a property. There are different types of tenure - freehold, leasehold, and commonhold.Read more about tenure in our glossary page.
Freehold
Key features
- Driveway parking for two cars and a generous integral garage
- Three-storey layout offering flexibility for family living
- South-facing garden ideal for relaxing or entertaining
- Built by Verity & Co Homes, proudly evolving from Skipton Properties
- Dedicated laundry room for day-to-day practicality
- Premium Electrolux appliances included as standard
- Ensuite to the main bedroom for privacy and comfort
- Choice of traditional or contemporary kitchens from our curated Interiors Collection
- Stylish family bathroom and convenient ground floor WC
- Energy-efficient features including solar panels and EV charger
Description
Marketing Lounge Open for Thursday - Monday, 10:30am - 5pm
The Oaks, Airedale Avenue, Skipton, Yorkshire, BD23 2LL
Built by Verity & Co Homes, proudly evolving from Skipton Properties
Why Choose Verity & Co Homes?
Not all new homes are created equal. Our approach ensures every development feels unique, rooted in its setting, and made to last. Over the years, our work has been recognised with numerous industry awards, a reflection of the care, detail, and dedication that guide us in everything we build.
Discover a Home with Character and Craftsmanship
The Elliot is a home that balances style and practicality in equal measure. Across three carefully considered floors, it offers the flexibility today's families need - with open, flowing spaces for connection and quiet corners for rest. Every inch has been designed with purpose, from the bright first-floor living space to the peaceful bedrooms above.
Ground Floor:Step into a generous entrance hall that instantly feels inviting. The layout includes a convenient WC, laundry area, and built-in storage to keep everything organised. Internal access to the integral garage adds a layer of everyday ease - whether for parking, storage, or creating a hobby space of your own.
First Floor: The first floor is all about light and flow. A dual-aspect open-plan kitchen, dining, and living area creates a sense of connection, while French doors open out to the garden, extending the space outdoors. The thoughtful layout encourages both family time and easy entertaining.
Second Floor: Upstairs, three well-sized bedrooms provide a calm retreat from busy family life. The main bedroom benefits from its own en-suite shower room, while a contemporary family bathroom serves the remaining rooms. Clever storage solutions keep the space feeling open, airy, and effortlessly organised.
A Countryside Retreat, Just Moments from Town
The Oaks isn't just a place to live - it's a place to slow down, settle in, and savour every moment. Tucked away in a peaceful corner of Skipton, these homes are surrounded by natural beauty, rolling fields, open skies, and a sense of calm that's hard to find.
Yet just a short stroll away, you'll find the vibrant heart of Skipton:
Skipton Castle - A historic landmark steeped in character
Independent cafés and shops - Perfect for weekend pottering
Leeds-Liverpool Canal - A scenic route for walkers and cyclists
Highly regarded local schools - Including Skipton Girls' High School and Ermysted's Grammar School
Built for Life
At Verity & Co Homes, we don't just build homes; we craft spaces that feel different from the moment you step inside. With natural materials, thoughtful layouts, and quality craftsmanship, each home is designed to stand the test of time.
Visit Us & Experience the Difference
Marketing Lounge Open for Appointments - Thursday - Monday 10:30am - 5pm.
The Oaks, Airedale Avenue, Skipton, Yorkshire, BD23 2LL
Opening Hours:
* Monday: 10:30am - 5:00pm
* Tuesday/Wednesday: Closed
* Thursday - Sunday: 10:30am - 5:00pm
Not Just Another New Build. A Home That Feels Different.
Important Details
Management / Estate Charges This home will be sold with management or estate charges, which are yet to be confirmed.
Indicative Floorplans Floorplans are intended to provide a visual representation of size and space only and may not accurately reflect the final specification, finishes, or layout.
Imagery for Illustration Some imagery may feature show homes previously built at other Skipton Properties developments. These are provided to give you a sense of the lifestyle and quality we create, but please note that each development has a bespoke specification. Refer to your plot-specific specification for full details.
Computer Generated Images (CGIs) CGIs and AI impressions are for illustrative purposes only. The actual construction and external appearance of your home may vary. All details are subject to change.
Specifications Subject to Change All specifications, materials, and finishes are subject to change throughout the build process. Please speak to your Sales Advisor for the most up-to-date information.
Brochures
The Elliot- COUNCIL TAXA payment made to your local authority in order to pay for local services like schools, libraries, and refuse collection. The amount you pay depends on the value of the property.Read more about council Tax in our glossary page.
- Ask agent
- PARKINGDetails of how and where vehicles can be parked, and any associated costs.Read more about parking in our glossary page.
- Yes
- GARDENA property has access to an outdoor space, which could be private or shared.
- Yes
- ACCESSIBILITYHow a property has been adapted to meet the needs of vulnerable or disabled individuals.Read more about accessibility in our glossary page.
- Ask agent
Plot 44, The Elliot, The Oaks, Skipton
Add an important place to see how long it'd take to get there from our property listings.
__mins driving to your place
Get an instant, personalised result:
- Show sellers you’re serious
- Secure viewings faster with agents
- No impact on your credit score

Your mortgage
Notes
Staying secure when looking for property
Ensure you're up to date with our latest advice on how to avoid fraud or scams when looking for property online.
Visit our security centre to find out moreDisclaimer - Property reference Plot44TheElliot. The information displayed about this property comprises a property advertisement. Rightmove.co.uk makes no warranty as to the accuracy or completeness of the advertisement or any linked or associated information, and Rightmove has no control over the content. This property advertisement does not constitute property particulars. The information is provided and maintained by Wilman & Wilman, Cross Hills. Please contact the selling agent or developer directly to obtain any information which may be available under the terms of The Energy Performance of Buildings (Certificates and Inspections) (England and Wales) Regulations 2007 or the Home Report if in relation to a residential property in Scotland.
*This is the average speed from the provider with the fastest broadband package available at this postcode. The average speed displayed is based on the download speeds of at least 50% of customers at peak time (8pm to 10pm). Fibre/cable services at the postcode are subject to availability and may differ between properties within a postcode. Speeds can be affected by a range of technical and environmental factors. The speed at the property may be lower than that listed above. You can check the estimated speed and confirm availability to a property prior to purchasing on the broadband provider's website. Providers may increase charges. The information is provided and maintained by Decision Technologies Limited. **This is indicative only and based on a 2-person household with multiple devices and simultaneous usage. Broadband performance is affected by multiple factors including number of occupants and devices, simultaneous usage, router range etc. For more information speak to your broadband provider.
Map data ©OpenStreetMap contributors.






