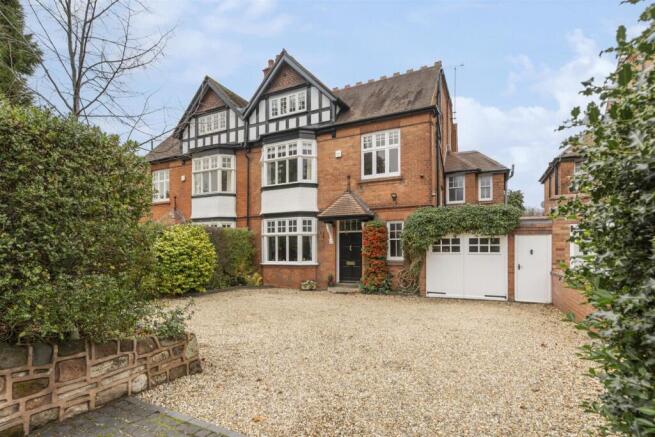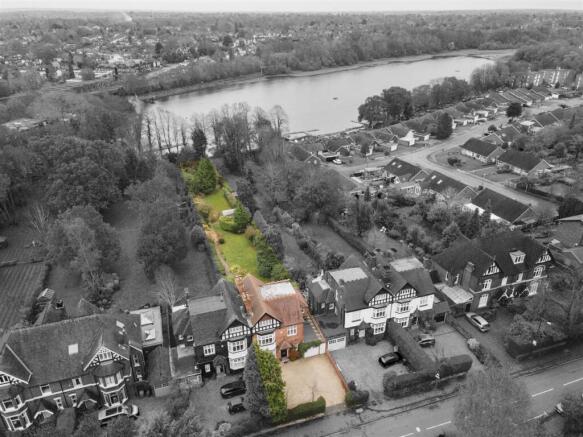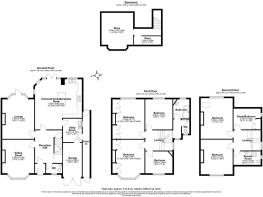St. Bernards Road, Solihull

- PROPERTY TYPE
Semi-Detached
- BEDROOMS
6
- BATHROOMS
2
- SIZE
3,365 sq ft
313 sq m
- TENUREDescribes how you own a property. There are different types of tenure - freehold, leasehold, and commonhold.Read more about tenure in our glossary page.
Freehold
Key features
- Late Victorian Semi-Detached Home
- Fabulous Original Features Throughout
- Six Bedrooms and Two Bathrooms set over Four Floors
- Two Spacious Reception Rooms
- Spacious Breakfast Kitchen with Island
- Tanked Cellar Ripe for Conversion
- Large Garden Touching Olton Mere
- Gravel Driveway and Garage
- Private Access Available to Olton Mere
Description
Details - This magnificent six-bedroom semi-detached residence on the much admired St Bernards Road — this is a home that truly captures the grandeur of its Victorian era. Spanning almost 3,400 square feet across four impressive floors, it’s brimming with period charm: soaring ceilings, exquisite stained glass, ornate fireplaces and beautifully preserved detailing throughout. Every room tells a story of timeless elegance, while the generous proportions make it a perfect home for modern family living.
To the rear, the mature garden stretches gracefully down to the tranquil waters of Olton Mere, creating a truly rare and picturesque setting.
Stepping through the grand entrance, the herringbone oak floor and elegant panelling set the tone for the home’s grace and quality. Two generous reception rooms flow from the hallway — the front with a striking bay window and feature fireplace, the rear opening onto the patio through French doors.
The breakfast kitchen is designed for family life, with a large island and doors framing views of the garden. A utility room offers practicality with direct access to the garage and side passage. A stylish cloakroom complements the space. Beneath, the tanked cellar awaits its transformation — perfect for a home cinema, games room or gym.
he first-floor landing branches gracefully with a well-appointed family bathroom to one side and four characterful bedrooms to the other. Each enjoys its own fireplace and the generous proportions of a classic Victorian design. Three are substantial doubles two with fitted furniture, while the fourth provides the ideal study or single room. Rising to the top floor, two further bedrooms and an office offer flexibility for larger families or guests alongside a second bathroom — perfect for a busy household wanting space to unwind.
Outside - To the front, a gravelled drive comfortably accommodates four cars, leading to the integrated garage.
The rear garden is a delight — stretching over 0.38 acres of established lawns, mature trees and vibrant planting, running gently down to the peaceful waters of Olton Mere. The setting captures both privacy and natural beauty, a true escape for families. With a modest annual pass, owners can enjoy exclusive access to the Mere, perfect for morning walks or summer afternoons by the water.
Location - Situated in a sought after neighbourhood, located less than 5 minutes walk to Olton Train Station, just under 10 minutes drive to fabulous amenities, including John Lewis and the Touchwood Shopping Centre whilst Solihull Train Station is also 10 minutes drive and access to the motorway network is just a few minutes by car with Birmingham Airport just 15 minutes drive away.
Local schooling from pre-school up to sixth form are extremely well provided for in the area, through either excellent state schools or the private school system.
Viewings - Viewings: At short notice with DM & Co. Premium on , Option 4 or by email .
General Information - Planning Permission & Building Regulations: It is the responsibility of Purchasers to verify if any planning permission and building regulations were obtained and adhered to for any works carried out to the property.
Tenure: Freehold.
Broadband (Speeds): Upload 1000Mbps Download 1800Mbps
Flood Risk Rating - High/Low/Very Low?: Low risk.
Conservation Area?: Yes
Services: All mains services are connected to the property. However, it is advised that you confirm this at point of offer.
Local Authority: Solihull Metropolitan Borough Council.
Council Tax Band: G.
Other Services - DM & Co. Homes are pleased to offer the following services:-
Residential Lettings: If you are considering renting a property or letting your property, please contact the office on option 2
Mortgage Services: If you would like advice on the best mortgages available, please contact us on .
Agents Note - Agents Note - We have not tested any of the electrical, central heating or sanitaryware appliances. Purchasers should make their own investigations as to the workings of the relevant items. Floor plans are for identification purposes only and not to scale. All room measurements and mileages quoted in these sales details are approximate. Subjective comments in these details imply the opinion of the selling agent at the time these details were prepared. Naturally, the opinions of purchasers may differ. These sales details are produced in good faith to offer a guide only and do not constitute any part of a contract or offer. We would advise that fixtures and fittings included within the sale are confirmed by the purchaser at the point of offer. Images used within these details are under copyright to DM & Co. Homes and under no circumstances are to be reproduced by a third party without prior permission.
Anti-Money Laundering (Aml) - In accordance with legal requirements, all purchasers must undergo anti-money laundering checks and provide verified identification. While we remain responsible for ensuring that all checks and any ongoing monitoring are carried out correctly, the initial verification is completed by a third-party provider, Creditsafe UK Limited.
These checks must be completed before a sale can be agreed and before a memorandum of sale can be issued. The associated fee is payable per person in advance and is non-refundable.
Want To Sell Your Property (Premium) - Call DM & Co. Premium on , Option 4 to arrange your FREE no obligation market appraisal and find out why we are Solihull's fastest growing Estate Agency.
Brochures
32 St. Bernards Road, Main Brochure.pdf- COUNCIL TAXA payment made to your local authority in order to pay for local services like schools, libraries, and refuse collection. The amount you pay depends on the value of the property.Read more about council Tax in our glossary page.
- Band: G
- PARKINGDetails of how and where vehicles can be parked, and any associated costs.Read more about parking in our glossary page.
- Yes
- GARDENA property has access to an outdoor space, which could be private or shared.
- Yes
- ACCESSIBILITYHow a property has been adapted to meet the needs of vulnerable or disabled individuals.Read more about accessibility in our glossary page.
- Ask agent
St. Bernards Road, Solihull
Add an important place to see how long it'd take to get there from our property listings.
__mins driving to your place
Get an instant, personalised result:
- Show sellers you’re serious
- Secure viewings faster with agents
- No impact on your credit score
Your mortgage
Notes
Staying secure when looking for property
Ensure you're up to date with our latest advice on how to avoid fraud or scams when looking for property online.
Visit our security centre to find out moreDisclaimer - Property reference 34304942. The information displayed about this property comprises a property advertisement. Rightmove.co.uk makes no warranty as to the accuracy or completeness of the advertisement or any linked or associated information, and Rightmove has no control over the content. This property advertisement does not constitute property particulars. The information is provided and maintained by DM & Co. Premium, Dorridge. Please contact the selling agent or developer directly to obtain any information which may be available under the terms of The Energy Performance of Buildings (Certificates and Inspections) (England and Wales) Regulations 2007 or the Home Report if in relation to a residential property in Scotland.
*This is the average speed from the provider with the fastest broadband package available at this postcode. The average speed displayed is based on the download speeds of at least 50% of customers at peak time (8pm to 10pm). Fibre/cable services at the postcode are subject to availability and may differ between properties within a postcode. Speeds can be affected by a range of technical and environmental factors. The speed at the property may be lower than that listed above. You can check the estimated speed and confirm availability to a property prior to purchasing on the broadband provider's website. Providers may increase charges. The information is provided and maintained by Decision Technologies Limited. **This is indicative only and based on a 2-person household with multiple devices and simultaneous usage. Broadband performance is affected by multiple factors including number of occupants and devices, simultaneous usage, router range etc. For more information speak to your broadband provider.
Map data ©OpenStreetMap contributors.




