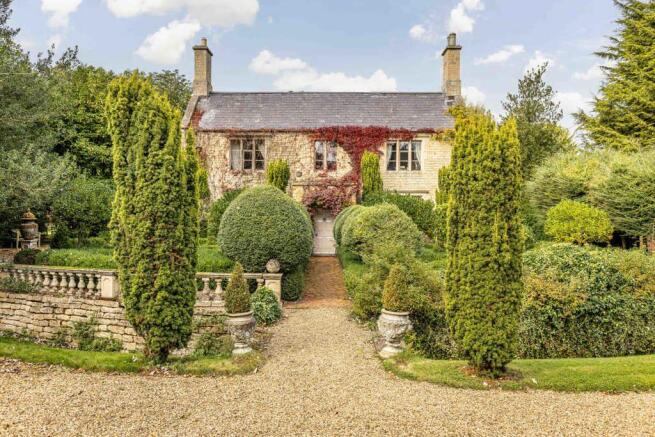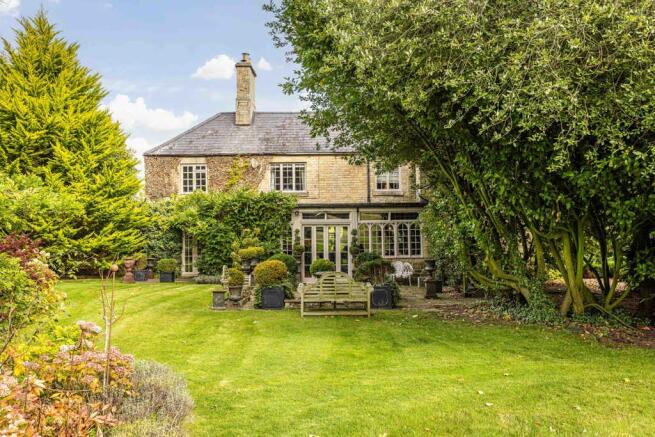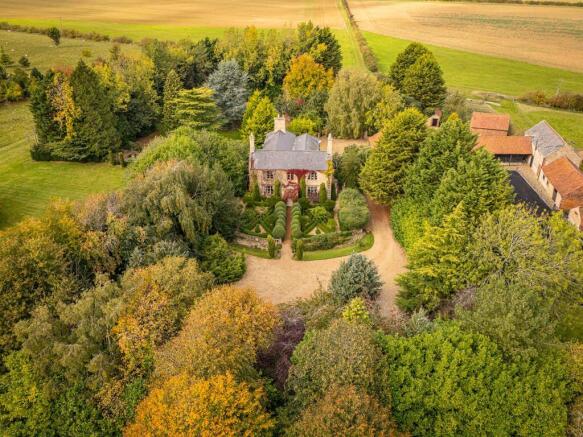Stroxton House, Stroxton, Grantham, Lincolnshire, NG33 5DD

- PROPERTY TYPE
House
- BEDROOMS
5
- BATHROOMS
3
- SIZE
4,178 sq ft
388 sq m
- TENUREDescribes how you own a property. There are different types of tenure - freehold, leasehold, and commonhold.Read more about tenure in our glossary page.
Ask agent
Key features
- Substantial family home set in a secluded and peaceful plot.
- Sought-after location in south west Lincolnshire.
- Extensive garden and paddock land.
- A range of equestrian and general purpose outbuildings.
- Five bedrooms and 3 bathrooms.
- Character features.
Description
Sought-after location in south west Lincolnshire.
Extensive garden and paddock land.
A range of equestrian and general purpose outbuildings.
Beautifully presented family home with accommodation arranged across two floors, including three reception rooms, five bedrooms and three bathrooms. Outside offers large landscaped gardens, a range of outbuildings and grassland extending to 17.78 acres (7.20 hectares).
Stroxton House, Stroxton, Grantham, Lincolnshire
Detailed Description
Stroxton House is a beautifully presented family home placed in a substantial plot, extending to approximately 22.81 acres (9.23 hectares) and benefitting from extensive views over the adjoining farmland. Dating from 1875, the property has been occupied by the family of its original owner since 1977, in which time it has been extensively modernised.
Arranged across two floors, the property boasts approximately 4,178 square feet of accommodation including three reception rooms, five bedrooms and three bathrooms.
Externally, the mature gardens comprise extensive landscaped lawns, a vegetable garden and an outdoor swimming pool. The range of outbuildings include a double garage, various stores along with both modern and traditional general purpose and equestrian buildings as well as an all-weather sand and rubber chipping manège. The remaining paddock land, perfect for horse grazing, extends to approximately 17.78 acres (7.20 hectares).
Location
The property is positioned on the outskirts of the village of Stroxton, approximately five miles from the market town of Grantham, in south west Lincolnshire, close to the Leicestershire border.
Accommodation
GROUND FLOOR
Entrance Hall A warm welcome to the property is provided by the well proportioned stone porch leading into a hallway with stairs to the first floor. A door from under the stairs opens onto steps down to a large, useful cellar space. Currently used for storage, the cellar offers further scope for development into other uses including a cinema room or gym.
Drawing Room (4.81m x 4.28m) Built for entertaining, the bright and attractive drawing room is perfect for welcoming guests. A large window on the front aspect floods the room with natural light and the impressive limestone fireplace provides a beautiful centrepiece. With a floor of traditional oak boards and bespoke half panelling the drawing room a door leads through to the dining area.
Dining Room (7.75m x 3.79m) Orangery-style extension with reclaimed Gothic windows and slate flooring. The room was added to the main house in 1990. Currently used for dining and comfortable seating 18, the dining room has French windows leading directly onto a paved terrace with ornamental pond.
Sitting Room (5.23m x 4.83m) Cosy and comfortable sitting area with the benefit of an open fireplace and accessed either directly from the hallway or via a small double doorway from the kitchen.
Kitchen (5.14m x 4.04m) Elegantly appointed kitchen with a large central island and topped throughout with exquisite Italian granite. A doorway leads through to a breakfast room which provides further dining space and useful additional storage.
Breakfast Room (4.83m x 3.96m) A peaceful room to the rear of the property offering an option for more casual, everyday dining. French windows open onto a second terrace within the garden.
Downstairs Cloakroom (2.86m x 2.50m) Conveniently located between the library and kitchen, a well-proportioned room with WC and a sink set in brown marble above a cabinet, the space also provides further useful storage.
Inner Hall (4.21m x 2.52m) With shelves lining three walls and a window flooding the room with natural light, the inner hall is an efficient use of space off the main hallway. A cosy hideaway, it offers a useful and flexible corner of the property.
Library (4.81m x 4.28m) Dual aspect with an open fireplace with simulated coal gas burner, currently used as a library and situated at the front of the property, the room has scope for a range of purposes including offering further relaxed living accommodation or use as a spacious home office.
FIRST FLOOR
Landing Running the length of the property and providing access to all the bedrooms, the landing benefits from a large window on the front aspect of the property as well as the convenience of a further storage cupboard.
Master Bedroom (4.81m x 4.28m) Spacious and inviting room with a large four poster bed and bespoke fitted wardrobes. The large window creates a bright and airy feel.
Ensuite (3.80m x 3.33m) Well-appointed ensuite with a WC, double vanity unit and a large freestanding, copper bath, providing a luxurious addition to the master suite.
Bedroom Two (4.81m x 4.28m) Sunny and flooded with natural light, a further double bedroom to the front of the property with a convenient ensuite.
Ensuite (2.94m x 1.69m) Bathroom with a WC, sink and bath and a window looking to the rear aspect of the property.
Dressing Room (4.21m x 2.52m) Luxurious, dedicated gentleman's dressing room complete with fitted wardrobes providing organised storage and maximising the bedroom space available in the property. Space for a large single bed to create further bedroom accommodation.
Bedroom Three (4.21m x 3.09m) Further double bedroom with the benefit of a fitted wardrobe and the convenience of an adjoining WC.
Bedroom Four (4.19m x 3.33m) Well-presented and bright double bedroom with a fitted wardrobe and a window overlooking the garden.
Bedroom Five (3.60m x 3.55m) Spacious single bedroom with large, fitted wardrobes. A window overlooks the rear of the property.
Family Bathroom (3.39m x 3.33m) Beautifully appointed bathroom with a WC, sink, freestanding bath and shower.
Services
Electric - Mains
Water - Mains
Heating/Hot Water - Oil
Drainage - Private (Septic Tank)
A separate gas tank fuels the kitchen range and study fireplace. The compliance of storage tanks and drainage systems have not been tested or checked to ensure whether or not they are compliant with the relevant rules and legislation. The septic tank system is historic and it is expected it would be non-compliant.
Viewing
Viewing strictly by appointment only. Please contact the Seller's Agents or the Brown & Co Lincoln office on the details below to arrange. Viewing is at your own risk and neither the Seller's Agent nor the Seller take any responsibility for any injury, losses or damages incurred during inspection.
VAT
Should any sale of the land or any right attached to it become a chargeable supply for the purpose of VAT, such tax shall be payable by the Buyer in addition to the Contract Price.
Five bedrooms and 3 bathrooms.
Character features.
Brochures
Brochure- COUNCIL TAXA payment made to your local authority in order to pay for local services like schools, libraries, and refuse collection. The amount you pay depends on the value of the property.Read more about council Tax in our glossary page.
- Band: G
- PARKINGDetails of how and where vehicles can be parked, and any associated costs.Read more about parking in our glossary page.
- Off street
- GARDENA property has access to an outdoor space, which could be private or shared.
- Yes
- ACCESSIBILITYHow a property has been adapted to meet the needs of vulnerable or disabled individuals.Read more about accessibility in our glossary page.
- Ask agent
Energy performance certificate - ask agent
Stroxton House, Stroxton, Grantham, Lincolnshire, NG33 5DD
Add an important place to see how long it'd take to get there from our property listings.
__mins driving to your place
Get an instant, personalised result:
- Show sellers you’re serious
- Secure viewings faster with agents
- No impact on your credit score
Your mortgage
Notes
Staying secure when looking for property
Ensure you're up to date with our latest advice on how to avoid fraud or scams when looking for property online.
Visit our security centre to find out moreDisclaimer - Property reference 449298FH. The information displayed about this property comprises a property advertisement. Rightmove.co.uk makes no warranty as to the accuracy or completeness of the advertisement or any linked or associated information, and Rightmove has no control over the content. This property advertisement does not constitute property particulars. The information is provided and maintained by Brown & Co, Lincoln. Please contact the selling agent or developer directly to obtain any information which may be available under the terms of The Energy Performance of Buildings (Certificates and Inspections) (England and Wales) Regulations 2007 or the Home Report if in relation to a residential property in Scotland.
*This is the average speed from the provider with the fastest broadband package available at this postcode. The average speed displayed is based on the download speeds of at least 50% of customers at peak time (8pm to 10pm). Fibre/cable services at the postcode are subject to availability and may differ between properties within a postcode. Speeds can be affected by a range of technical and environmental factors. The speed at the property may be lower than that listed above. You can check the estimated speed and confirm availability to a property prior to purchasing on the broadband provider's website. Providers may increase charges. The information is provided and maintained by Decision Technologies Limited. **This is indicative only and based on a 2-person household with multiple devices and simultaneous usage. Broadband performance is affected by multiple factors including number of occupants and devices, simultaneous usage, router range etc. For more information speak to your broadband provider.
Map data ©OpenStreetMap contributors.



