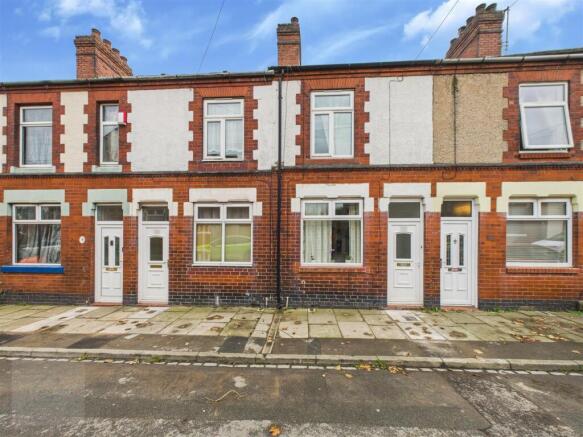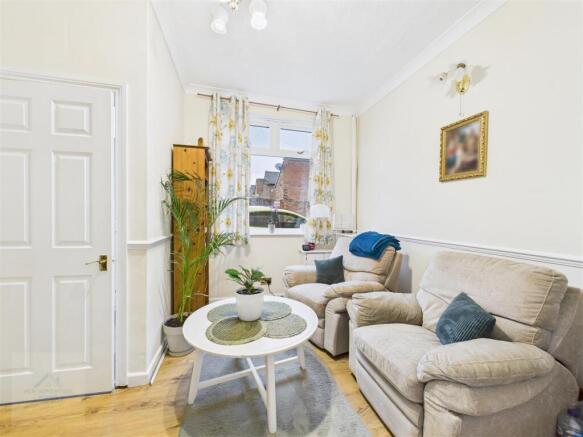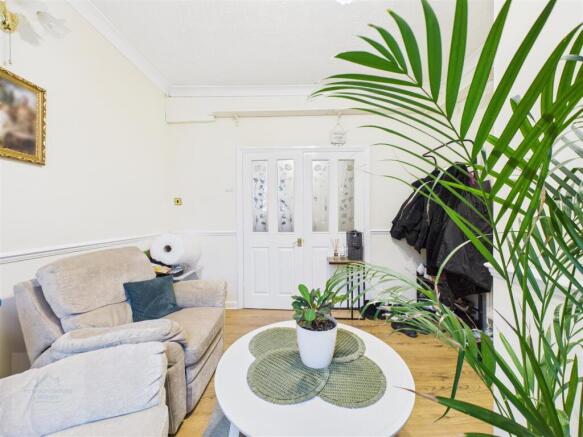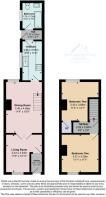
2 bedroom terraced house for sale
Turner Street, Stoke-On-Trent
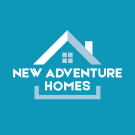
- PROPERTY TYPE
Terraced
- BEDROOMS
2
- BATHROOMS
1
- SIZE
Ask agent
- TENUREDescribes how you own a property. There are different types of tenure - freehold, leasehold, and commonhold.Read more about tenure in our glossary page.
Freehold
Key features
- No Onward Chain
- Ideal for First-Time Buyers or Landlords
- Close to town centre & commuter links
- Two reception rooms
- Two double bedrooms
Description
Summary - Offered with no onward chain, this mid-terrace family home is perfect for first-time buyers or investors. The property features a bright living room flowing into the dining area, a modern kitchen with ample storage and workspace, and a ground-floor family bathroom. Upstairs, there are two double bedrooms offering ample space for the growing family.
The low-maintenance rear yard has paved slabs and gated access, while the front overlooks the street. Situated in Stoke-on-Trent, the home is close to well-regarded schools, excellent transport links, local amenities, and green spaces, making it an ideal choice for convenient, community-focused living.
Stoke-On-Trent - This property offers a great balance of convenience, community, and green space—making it a popular choice for both families and young professionals. The area is home to several ‘Good’-rated schools, including May Bank Infants’ School, St Margaret’s CofE Junior School, and The Orme Academy, offering solid educational options nearby.
For those commuting or working locally, Etruria is well-connected with reliable public transport and easy road access to Stoke-on-Trent, the A500, and M6. Everyday essentials are close at hand, with large supermarkets (Tesco Extra, Asda, Morrisons), fitness centres, salons, and pharmacies all within easy reach.
There’s no shortage of leisure options either—whether it’s dining at local favourites like Nando’s or Toby Carvery, relaxing at community pubs such as The Holy Inadequate, or enjoying the open spaces at Etruria Park and nearby playgrounds. With a friendly atmosphere, strong amenities, and plenty of green areas, Etruria is a welcoming place to settle for modern living.
Sales - The particulars are set out as a general outline only for the guidance of intended purchasers or lessees, and do not constitute, any part of a contract. Nothing in these particulars shall be deemed to be a statement that the property is in good structural condition or otherwise nor that any of the services, appliances, equipment or facilities are in good working order. Intending Purchasers and Tenants should not rely on them as statements of representation of fact, but must satisfy themselves by inspection or otherwise as to their accuracy.
Ground Floor -
Entrance - 0.96 x 1.27 (3'1" x 4'1") - The entrance leads into the bright and spacious living room.
Living Room - 3.43 x 3.34 (11'3" x 10'11") - A bright and welcoming living space featuring neutral décor and stylish laminate flooring. Double doors open into the dining room, creating a seamless flow that’s ideal for both everyday living and entertaining.
Dining Room - 3.45 x 4.69 (11'3" x 15'4") - A warm and inviting dining space with a homely feel, featuring neutral décor and laminate flooring. Stairs lead to the first floor, while the open layout provides a natural flow from the living room ideal for family gatherings and everyday dining.
Kitchen - 1.95 x 3.58 (6'4" x 11'8") - A bright and functional kitchen featuring modern wood-effect cabinets, sleek black countertops, and tiled flooring. Offering ample storage and workspace, this well-equipped area is perfect for everyday cooking and easy entertaining.
Bathroom - 1.79 x 2.34 (5'10" x 7'8") - Ground-floor family bathroom featuring a three-piece suite with bath, overhead shower, and floor-to-ceiling tiles. With a touch of modernisation, this space could be transformed into a contemporary and inviting bathroom.
First Floor -
Hallway - 2.52 x 0.84 (8'3" x 2'9") -
Bedroom One - 3.37 x 3.38 (11'0" x 11'1") - Double bedroom overlooking the front of the property, featuring a recessed area for clothing and finished in neutral décor, offering a bright and versatile space
Bedroom Two - 3.45 x 3.68 (11'3" x 12'0") - Double bedroom overlooking the rear elevation, enjoying wonderful views. Currently used as an office, it would make a fantastic bedroom for a child or flexible workspace.
Externally -
Rear Yard - Low-maintenance rear yard with paved slabs and gated access, providing convenient entry for bins and added security
Tenure - Freehold, to be confirmed by the Vendor's solicitor.
Energy Performance Certificate - Current Rating D.
Possession - Vacant possession upon completion.
Viewing - Viewings are by appointment only and can be arranged by calling New Adventure Homes.
Selling Or Letting Your Property? - Whether you're searching for a new agent or just need expert advice, we offer unique service packages tailored to your needs. Call us today on — we're here to help!
Brochures
Turner Street, Stoke-On-TrentBrochure- COUNCIL TAXA payment made to your local authority in order to pay for local services like schools, libraries, and refuse collection. The amount you pay depends on the value of the property.Read more about council Tax in our glossary page.
- Band: A
- PARKINGDetails of how and where vehicles can be parked, and any associated costs.Read more about parking in our glossary page.
- On street
- GARDENA property has access to an outdoor space, which could be private or shared.
- Yes
- ACCESSIBILITYHow a property has been adapted to meet the needs of vulnerable or disabled individuals.Read more about accessibility in our glossary page.
- Ask agent
Turner Street, Stoke-On-Trent
Add an important place to see how long it'd take to get there from our property listings.
__mins driving to your place
Get an instant, personalised result:
- Show sellers you’re serious
- Secure viewings faster with agents
- No impact on your credit score
Your mortgage
Notes
Staying secure when looking for property
Ensure you're up to date with our latest advice on how to avoid fraud or scams when looking for property online.
Visit our security centre to find out moreDisclaimer - Property reference 34305366. The information displayed about this property comprises a property advertisement. Rightmove.co.uk makes no warranty as to the accuracy or completeness of the advertisement or any linked or associated information, and Rightmove has no control over the content. This property advertisement does not constitute property particulars. The information is provided and maintained by New Adventure Homes, Middlewich. Please contact the selling agent or developer directly to obtain any information which may be available under the terms of The Energy Performance of Buildings (Certificates and Inspections) (England and Wales) Regulations 2007 or the Home Report if in relation to a residential property in Scotland.
*This is the average speed from the provider with the fastest broadband package available at this postcode. The average speed displayed is based on the download speeds of at least 50% of customers at peak time (8pm to 10pm). Fibre/cable services at the postcode are subject to availability and may differ between properties within a postcode. Speeds can be affected by a range of technical and environmental factors. The speed at the property may be lower than that listed above. You can check the estimated speed and confirm availability to a property prior to purchasing on the broadband provider's website. Providers may increase charges. The information is provided and maintained by Decision Technologies Limited. **This is indicative only and based on a 2-person household with multiple devices and simultaneous usage. Broadband performance is affected by multiple factors including number of occupants and devices, simultaneous usage, router range etc. For more information speak to your broadband provider.
Map data ©OpenStreetMap contributors.
