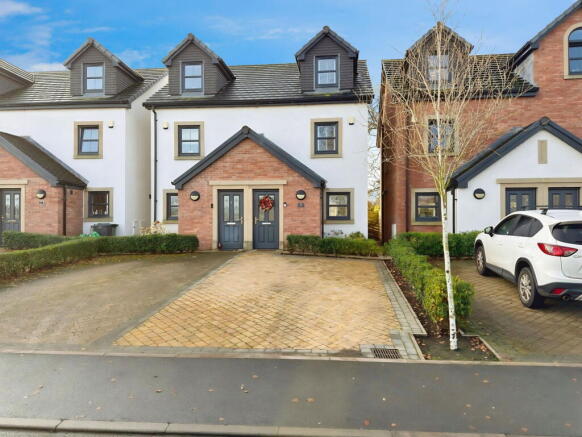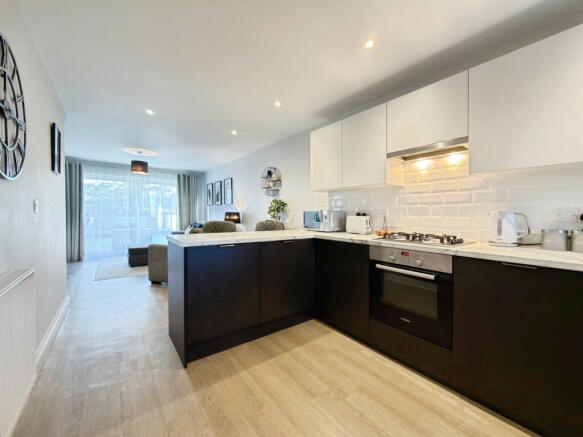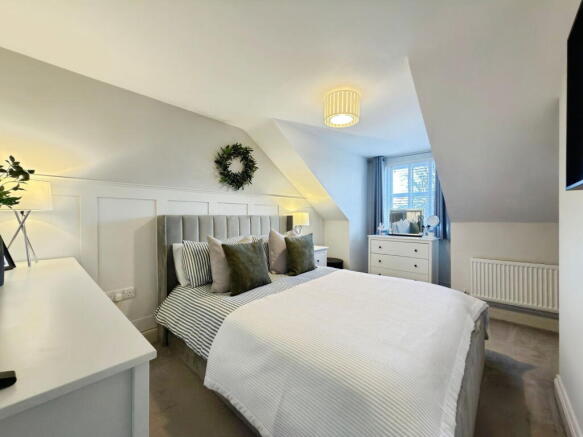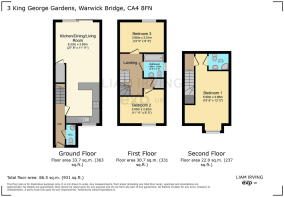3 bedroom semi-detached house for sale
King George Gardens, Warwick Bridge, CA4 8FN

- PROPERTY TYPE
Semi-Detached
- BEDROOMS
3
- BATHROOMS
2
- SIZE
Ask agent
- TENUREDescribes how you own a property. There are different types of tenure - freehold, leasehold, and commonhold.Read more about tenure in our glossary page.
Freehold
Key features
- Beautifully Presented Three-Storey Home In The Heart Of Warwick Bridge
- Stunning South-Facing Rear Garden Overlooking A Beautiful Stream
- Exceptional Ground Floor Open-Plan Living/Dining/Kitchen With Sliding Garden Doors
- Three Spacious Bedrooms Including A Top-Floor Main Suite With Ensuite
- Stylish First-Floor Family Bathroom With Contemporary Finishes
- Quality Modern Kitchen With Breakfast Bar And Excellent Storage
- Built By A Highly Regarded Local Developer
- Ideal For First-Time Buyers, Professionals, Or Young Families
- Sold In Beautiful Condition And Ready To Move Straight Into
- QUOTE LI0465
Description
If you’ve been searching for a beautifully presented home in a village setting that balances convenience with countryside charm, Number 3 King George Gardens in Warwick Bridge should be high on your list - QUOTE LI0465
Tucked away in a peaceful cul-de-sac within a highly regarded modern development, this beautifully presented three-bedroom, three-storey home combines contemporary design with a wonderfully scenic setting, including a landscaped and low-maintenance south-facing garden that gently borders a beautiful, tree-lined stream.
Number 3 is a property that immediately feels inviting, stylish and incredibly easy to fall in love with. On approach, the home gives an excellent first impression.
Built by a well-respected local developer known for thoughtful layouts and quality craftsmanship, number 3 boasts an attractive frontage and sits among similarly well-kept homes, giving a strong sense of care and community from the outset.
Stepping inside, the bright entrance hall offers a warm welcome with its high-quality flooring and generous feeling of space. A handy ground-floor WC is positioned to the left—ideal for everyday convenience—while the staircase rises ahead of you, hinting at the generous accommodation arranged over three floors. It is the door to the right, however, that leads into the heart of this home and truly showcases its standout features.
The open-plan living, dining and kitchen space is nothing short of superb, designed with modern living firmly in mind. The stylish two-tone navy and white kitchen sits at the front and features excellent storage, ample work surfaces and a breakfast bar perfect for morning coffee or casual dining. It’s a functional and attractive space that caters equally well to quick weekday meals and slower weekend cooking.
As you move through the room, the ambience shifts seamlessly into a relaxed living and dining area bathed in natural light. Large sliding patio doors open directly onto the beautifully landscaped south-facing garden, creating the most wonderful connection between indoors and out.
During the warmer months, this becomes an extension of the living space—a tranquil retreat where the gentle sound of the stream at the bottom of the garden sets the mood for unwinding, dining outdoors or entertaining friends. It’s rare to find a setting that manages to feel so private, picturesque and peaceful while still being within steps of a village centre.
Upstairs, the first floor continues the home’s sense of comfort and light, offering two excellent bedrooms that feel spacious and well-balanced.
The rear bedroom overlooks the garden and offers a calming environment for rest, while the front bedroom enjoys an unexpectedly lovely outlook across open green fields stretching towards the Pennines—an uplifting view to begin or end each day with.
Completing this floor is a beautifully appointed family bathroom, finished with a contemporary feel and high-quality tiling that elevates the room into a relaxing, spa-style space.
The entire second floor is dedicated to the main bedroom, creating a private sanctuary that feels wonderfully removed from the rest of the home. With its own modern ensuite shower room, abundant natural light and superb under-eaves storage, this level offers the sort of comfort and privacy you would expect from a boutique hotel suite. It is a room designed for calm evenings and quiet mornings, making it an exceptional asset to the overall layout.
Externally, the front of the property offers a smart and attractive appearance, with a low-maintenance block-paved area providing convenient off-road parking.
The rear garden is another standout feature—beautifully designed for ease of upkeep and year-round enjoyment. It includes a neat area of artificial lawn, a generous patio ideal for alfresco dining, and a raised decking area at the far end overlooking the picturesque stream. Just imagine warm summer evenings spent relaxing or hosting barbecues in this serene setting… you’ll be the envy of all your friends.
Beyond the home itself, Warwick Bridge offers a lifestyle that is incredibly hard to beat.
This vibrant and friendly village is home to a fantastic array of everyday amenities, including a Co-op just moments from the property, a doctor’s surgery, a highly regarded local butcher, and the ever-popular Sally’s Tea Room—perfect for relaxed weekend treats.
The neighbouring villages of Great Corby and Wetheral offer even more to explore, including scenic walks, charming pubs and a train station connecting you effortlessly across the region. With easy access to the A69 and M6, and with countryside walks and beauty spots such as Talkin Tarn and Gelt Woods just minutes away, the location strikes the ideal balance between convenience and countryside living.
Number 3 King George Gardens is far more than a modern house in a desirable location; it’s a home that offers space, style, tranquillity and practicality in equal measure. With its beautiful presentation, exceptional garden, peaceful cul-de-sac position and outstanding village setting, it is the kind of property that rarely comes along—and when it does, it never stays on the market for long. If you’ve been waiting for a home that blends comfort, quality and lifestyle effortlessly, this could well be the one.
Tenure - Freehold
Council Tax Band - B
EPC Rating - B
Misrepresentation Act 1967 - These particulars, whilst believed to be accurate, are set out for guidance only and do not constitute any part of an offer or contract - intending purchasers should not rely on them as statements or representations of fact but must satisfy themselves by inspection or otherwise as to their accuracy. All electrical appliances mentioned in these details have not been tested and therefore cannot be guaranteed to be in working order.
- COUNCIL TAXA payment made to your local authority in order to pay for local services like schools, libraries, and refuse collection. The amount you pay depends on the value of the property.Read more about council Tax in our glossary page.
- Band: B
- PARKINGDetails of how and where vehicles can be parked, and any associated costs.Read more about parking in our glossary page.
- Yes
- GARDENA property has access to an outdoor space, which could be private or shared.
- Yes
- ACCESSIBILITYHow a property has been adapted to meet the needs of vulnerable or disabled individuals.Read more about accessibility in our glossary page.
- Ask agent
King George Gardens, Warwick Bridge, CA4 8FN
Add an important place to see how long it'd take to get there from our property listings.
__mins driving to your place
Get an instant, personalised result:
- Show sellers you’re serious
- Secure viewings faster with agents
- No impact on your credit score
Your mortgage
Notes
Staying secure when looking for property
Ensure you're up to date with our latest advice on how to avoid fraud or scams when looking for property online.
Visit our security centre to find out moreDisclaimer - Property reference S1502418. The information displayed about this property comprises a property advertisement. Rightmove.co.uk makes no warranty as to the accuracy or completeness of the advertisement or any linked or associated information, and Rightmove has no control over the content. This property advertisement does not constitute property particulars. The information is provided and maintained by eXp UK, North West. Please contact the selling agent or developer directly to obtain any information which may be available under the terms of The Energy Performance of Buildings (Certificates and Inspections) (England and Wales) Regulations 2007 or the Home Report if in relation to a residential property in Scotland.
*This is the average speed from the provider with the fastest broadband package available at this postcode. The average speed displayed is based on the download speeds of at least 50% of customers at peak time (8pm to 10pm). Fibre/cable services at the postcode are subject to availability and may differ between properties within a postcode. Speeds can be affected by a range of technical and environmental factors. The speed at the property may be lower than that listed above. You can check the estimated speed and confirm availability to a property prior to purchasing on the broadband provider's website. Providers may increase charges. The information is provided and maintained by Decision Technologies Limited. **This is indicative only and based on a 2-person household with multiple devices and simultaneous usage. Broadband performance is affected by multiple factors including number of occupants and devices, simultaneous usage, router range etc. For more information speak to your broadband provider.
Map data ©OpenStreetMap contributors.




